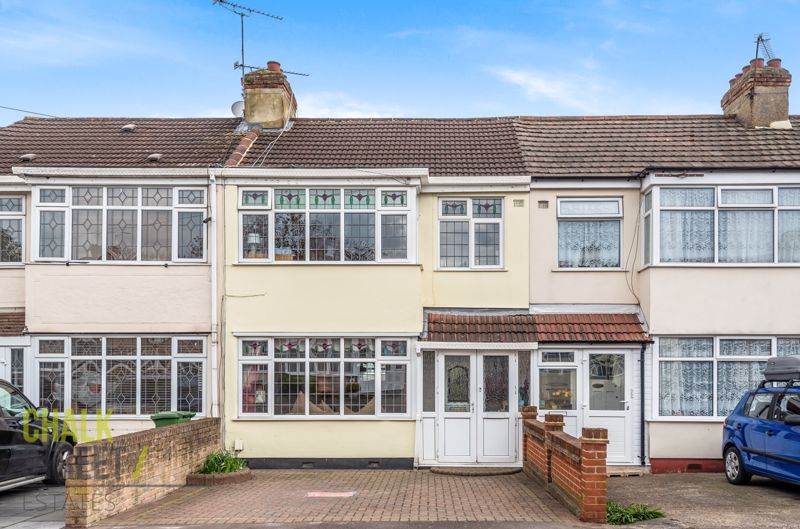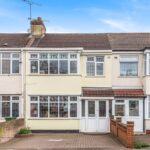Gorseway, Rush Green, RM7
Offers Over
£425,000
Sold STCTerraced House
Property Features
- Four Bedrooms
- Terraced House
- Double Storey Rear Extension
- 22'2 Reception Room
- Open Plan Kitchen / Dining Room
- Four Piece Family Bathroom
- Off Street Parking
- Large Detached Garage
- 60' South Facing Rear Garden
- 0.9 Miles From Romford Crossrail Station
About This Property
** Initial viewings are available via our newly developed, secure online 3D tour technology **Beautifully presented and well maintained throughout is this extended, four bedroom terraced house. Boasting a double storey rear extension, the property enjoys a large main reception room, open-plan kitchen / dining room, four bedrooms and four piece family bathroom.
Upon entering the home, via the enclosed porch, you are greeted with a welcoming hallway with stairs rising to the first floor.
Positioned at the front of the home, drawing light from the window to the front elevation, is the lounge. Measuring 22’2 in depth, features include deep skirtings, decorative cornice, ceiling roses, a centre fireplace and wooden flooring underfoot.
Situated within the rear extension, the open plan kitchen / diner boasts numerous wall and base units, worktops along two sides and various integrated appliances. The area is flooded with natural light from the large windows to the rear and single door which opens out onto the garden.
Heading upstairs, there are three large double bedrooms, two of which are situated within the rear extension. A further single is located at the front of the home and is currently used as a study / office.
Rounding off the internal accommodation is the sizeable, modern family bathroom comprising W/C, hand basin, bathtub and separate shower cubicle.
For extra storage purposes, the loft has been insulted and boarded.
Externally, to the front there is off street parking for two vehicles via the brick paved driveway.
The south facing rear garden measures 59’ in depth and commences with a block patio with the remainder mostly laid to lawn. A path leads down to the base of the garden where there is a large detached double garage with power and lighting which can be accessed via a secure private road to the rear.
Viewing is highly recommended to fully appreciate all this family home has to offer.
Call our Havering Office on 01708 922837 for more information or to arrange a viewing.

