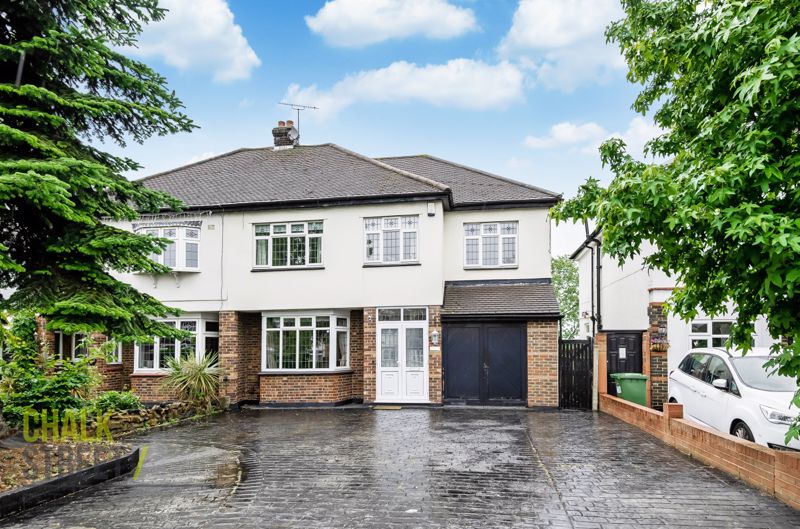Main Road, Gidea Park, RM2
Offers Over
£750,000
Sold STCSemi-Detached House
Property Features
- Four Double Bedroom Semi-Detached House
- 1619 Sq. Ft. of Living Accommodation
- Two Reception Rooms Plus Conservatory
- Open Plan Kitchen / Breakfast Room
- Separate Utility Room
- Master Bedroom With En-Suite
- Four Piece Family Bathroom
- Off Street Parking
- Unoverlooked 63' Rear Garden
- 0.6 Miles From Gidea Park Crossrail Station
About This Property
Ideally located within 0.6 miles of Gidea Park station is this four bedroom semi-detached family house. Amassing over 1600 square foot of living accommodation, the home enjoys two large reception rooms, open plan kitchen / breakfast room, separate utility room, conservatory and W/C to the ground floor, whilst upstairs there are four double bedrooms, an en-suite to the master and a sizeable family bathroom.Upon entering the home, via the enclosed porch, you are greeted with a welcoming hallway with stairs rising to the first floor.
Drawing light from the attractive walk-in bay window to the front elevation, the principal reception room is beautifully decorated with neutral tones. Centred around a charming fireplace, further features include deep skirtings, picture rails and decorative cornice.
An archway opens onto the spacious dining room with high quality wooden flooring flowing seamlessly through each room.
Positioned off such is the bright and airy conservatory which in turn opens onto the rear garden.
The spacious L-shaped kitchen comprises numerous wall and base units, an abundance of worktops and room for essential appliances. Measuring 16’, the kitchen provides ample space for a breakfast table and chairs. French doors open out onto the rear garden.
Accessed from the kitchen, the utility room provides additional units and worktop space, as well as side access to the rear.
Completing the ground floor footprint is the W/C.
Heading upstairs, there are four double bedrooms with the largest measuring 15’ x 9’6 and boasting an en-suite bathroom, whilst the remaining three bedrooms all benefit from fitted wardrobes.
Rounding off the internal layout is the four-piece family bathroom, with a beautiful freestanding bathtub and a large separate shower cubicle.
Externally, there is ample off street parking via the large driveway and access to the storeroom and side gate to the rear.
The unoverlooked rear garden measures 63’ in depth, commencing with a patio area with the remainder mostly laid to lawn adorned by various planting and shrubbery around the borders.
Viewing is highly recommended to fully appreciate all this spacious family home has to offer.
Call our Havering Office on 01708 922837 for more information or to arrange a viewing.

