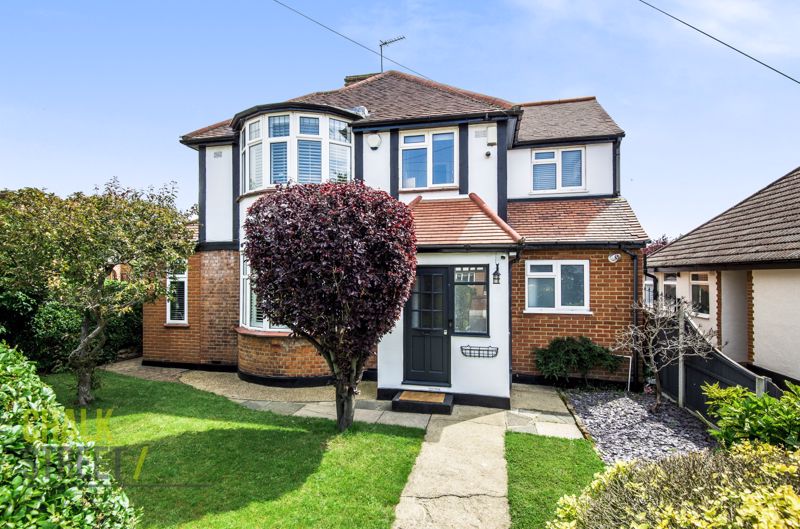Havering Drive, Marshalls Park, RM1
Offers Over
£900,000
For SaleDetached House
Property Features
- Four Bedrooms
- Detached House
- Beautifully Presented Throughout
- Open Plan Kitchen / Dining / Family Room
- Two Reception Rooms
- Two Bathrooms
- Off Street Parking
- 50' Rear Garden With Outbuilding
- 0.6 Miles From Romford Crossrail Station
- Walking Distance To Local Schools
About This Property
Conveniently located within close proximity of Romford Crossrail Station, local schools and Romford Town Centre is this immaculately presented and substantial, four bedroom detached house.Upon entering the home, you are welcomed with a stylish entrance hallway with stairs rising to the first floor and beautiful wainscoting throughout.
Positioned at the front of the home, the impressive principal reception room measures 18’11 x 13’4. Drawing light from the attractive walk-in bay window to the front, the dual aspect room is beautifully presented with on-trend, stylish tones. A single arched door provides external access.
Accessed off the hallway, the second reception room is decorated with modern tones and features deep skirtings, decorative cornice and wooden flooring underfoot. Measuring 11’6 x 11’1, the room can be used for a study, playroom, office or formal dining room.
Spanning the rear of the home, the stunning open plan kitchen / dining / family room provides an ideal space for modern family living. With underfloor heating throughout, the modern kitchen comprises numerous wall and base units, ample Quartz worktop space, a centre breakfast island and AEG appliances. The large overhead sky lanterns and two sets of bi-folding doors flood the entire space with natural light.
The separate utility room provides additional units and worktop space.
Completing the ground floor footprint is the gorgeous shower room.
Heading upstairs, there are three large double bedrooms and a further single. All four rooms are beautifully presented, with bedrooms one and four enjoying fitted wardrobes.
Finishing the internal layout is the stylish family bathroom.
Externally, to the front, there is a manicured front lawn with various planting and shrubbery throughout. Off street parking is available via the hardstanding accessed via Mashiters Walk.
The rear garden commences with a large decking area, ideal for entertaining on summer evenings. The remainder is predominately laid to lawn whilst at the base of the garden there is a purpose-built outbuilding, currently used as an office / gym.
Finished with a meticulous attention to detail throughout, viewing is highly recommended to fully appreciate everything this wonderful family home has to offer.
Call our Havering Office on 01708 922837 for more information or to arrange a viewing.

