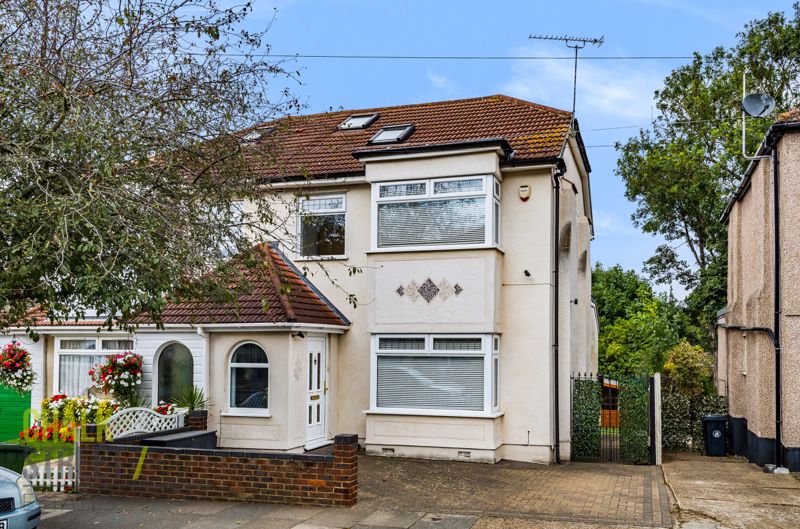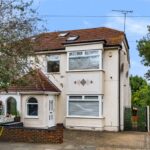Bruce Avenue, Hornchurch, RM12
Offers Over
£525,000
Sold STCSemi-Detached House
Property Features
- 4 Bedroom Semi-Detached House
- No Onward Chain
- Extended To Rear Plus Loft Conversion
- En-Suite To Master Bedroom
- Ground Floor WC & Utility Room
- Artificial Lawn Plus Large Garden Room
- Off Street Parking
- 0.5 Miles From Hornchurch Underground Station
- Walking Distance To Hornchurch Town Centre
- Walking Distance To Harrow Lodge Park and Leisure Centre
About This Property
Offered for sale with the advantage on no onward chain and ideally located within close proximity to Hornchurch Underground Station is this extended, four bedroom semi-detached house. Spread across three floors, the property benefits from an open-plan kitchen / diner, two reception rooms, ground floor W/C, three double bedrooms and a further single.Upon entering the home, the welcoming hallway has stairs rising to the first floor.
Positioned at the front of the home, the lounge is beautifully decorated with neutral tones. Drawing light from the attractive walk-in bay window, further features of the room include a centre fireplace, deep skirtings, decorative cornice and laminate flooring underfoot.
At the heart of the home, the second reception room is again nicely presented with similar features and flows seamlessly onto the open plan kitchen / dining room.
Situated within the rear extension is the kitchen, with numerous wall and base units, ample worktop space and room for essential appliances Measuring 16’9 x 12’, the room provides an ideal space for a dining table and chairs. French doors open out onto the rear garden.
Accessed off such is the utility room which provided additional storage and access to the ground floor W/C.
Heading upstairs, bedrooms 2 and 3 are comfortable doubles and both enjoy fitted storage. There is a further single bedroom located at the front of the home.
Also located on this floor is the well-appointed family bathroom.
The loft has been converted to provide a large master bedroom which enjoys eaves storage, Velux windows to the front, a large dormer window to the rear plus its own en-suite shower.
Externally, to the front, the brick paved driveway provides off street parking and double side gates provide access to the rear garden.
The 42’ ft. garden commences with raised decking with steps leading to an artificial lawn. At the base of the garden, there is a purpose built outbuilding, perfect for a variety of uses.
Viewing is highly recommended to fully appreciate this wonderful family home.
Call our Havering Office on 01708 922837 for more information or to arrange a viewing.

