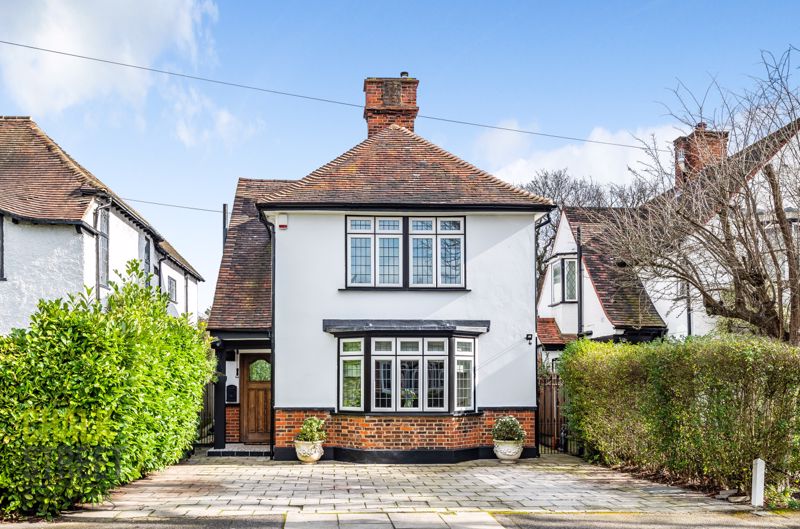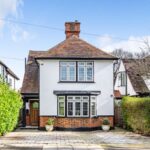Crossways, Gidea Park, RM2
Offers Over
£900,000
Sold STCDetached House
Property Features
- Three Bedroom Detached House
- Beautiful Character Property With Many Original Features
- Presented To an Impeccable Standard Throughout
- Spacious Reception Room
- Open Plan Kitchen / Diner
- Master Bedroom With En-Suite
- Off Street Parking
- 86' Rear Garden
- Large Summer House
- 0.2 Miles From Gidea Park Station
About This Property
Located just 0.2 miles from Gidea Park Crossrail Station, is this beautifully presented, charming three bedroom detached house. Situated along one of the most sought after turnings in Gidea Park, and only a mere stroll to local shops and schools, the property is perfectly positioned for families and commuters alike.Upon entering the property, you are greeted with a large and welcoming hallway, providing access to the majority of the ground floor living accommodation and stairs rising to the first floor. Underfloor heating flows through the hallway to the kitchen / diner.
Drawing light from the attractive walk in bay window from the front elevation, the principal reception room is decorated with a mix of neutral and warm tones throughout with solid oak parquet flooring underfoot. Further features include an exposed brick fireplace with log burner, traditional column radiators, dual aspect windows, deep skirtings and decorative cornice.
At the heart of the home, the modern open plan kitchen / diner comprises numerous wall and base units, an abundance of granite work top space, centre breakfast island with breakfast bar and various integrated appliances such as fridge, separate freezer, dishwasher, washing machine, oven, hob and overhead extractor.
Leading seamlessly through to the bright and airy conservatory which in turn opens out onto the impressive rear garden. The conservatory also boasts a beautiful granite dining table which is paired perfectly to the kitchen worktops.
The W/C completes the ground floor footprint.
Heading upstairs there are two large double bedrooms and a further spacious single. All three rooms are beautifully presented and boast fitted wardrobes, whilst bedroom one has the added benefit of its own en-suite shower room.
Rounding off the internal accommodation is the stylish four-piece family bathroom.
Externally, to the front, the property benefits from off street parking for three vehicles via the paved driveway and side gate access. Mature hedging to both sides adds privacy and also enhances kerb appeal.
The stunning 86’ rear garden commences with a stone patio with the remainder mostly laid to lawn with a variety of established planting / trees throughout its borders. At the base of the garden there is a large summer house which measures 17’4 x 13’5. Currently used as a gym with power and lighting, the summer house could be adapted for a variety of uses.
Viewing is highly recommended to fully appreciate what this fabulous family home has to offer.
Call our Havering Office on 01708 922837 for more information or to arrange a viewing.

