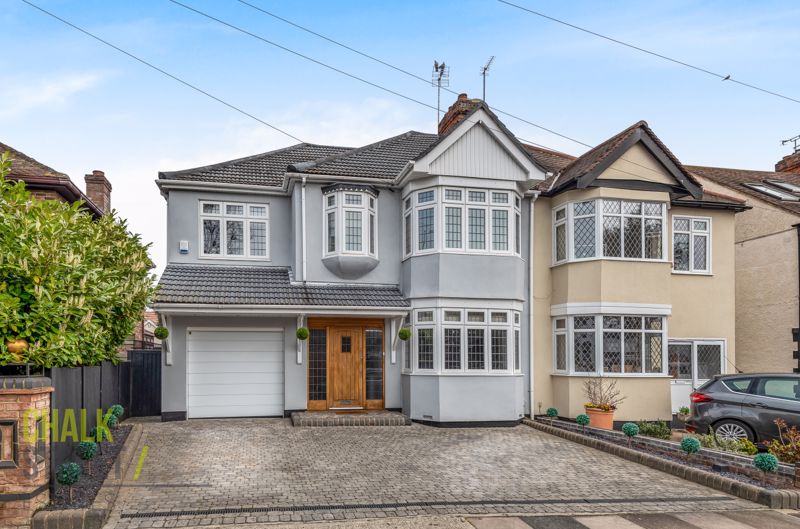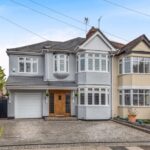Westland Avenue, Hornchurch, RM11
£800,000
Sold STCSemi-Detached House
Property Features
- 4 Bedroom Semi-Detached House
- Presented To An Exceptional Standard Throughout
- Large Rear and Side Extension
- 2 Reception Rooms
- 4 Double Bedrooms
- Utility Room Plus Ground Floor Shower Room / WC
- Off Street Parking
- 68 Ft. Rear Garden With Outbuilding / Games Room
- Walking Distance To Hornchurch Town Centre, Local Schools & St. Andrew's Park
- 0.4 Miles From Upminster Bridge Station / 0.6 Miles From Emerson Park Station
About This Property
Amassing over 1700 sq. ft. of living accommodation and situated within walking distance from Hornchurch Town Centre, Upminster Bridge and Emerson Park Stations is this substantial, 4 bedroom semi-detached house.Extended to both the side and rear, impeccably maintained and beautifully presented throughout, the home enjoys a modern open plan kitchen / dining / family room, separate utility room, ground floor shower room, four double bedrooms, 70’ rear garden with outbuilding and off street parking.
Upon entering the property you are greeted with a welcoming hallway which provides access to the two reception rooms and has stairs rising to the first floor.
Positioned at the front of the home is a bright and spacious living room. Beautifully decorated, features include a large bay window which floods the room with natural light, deep skirtings, decorative cornice and luxury carpets underfoot.
Measuring 11’ x 7’6, the dining area is beautifully presented with neutral tones and seamlessly opens through to the substantial, open-plan kitchen/ breakfast room. Flowing as one, the area is flooded with an abundance of natural light from the bi-folding doors to the rear.
Decorated with calming tones and beautiful Amtico herringbone flooring, with underfloor heating throughout, there is ample space for large dining table and chairs plus a breakfast bar. The trendy shaker style kitchen boasts numerous wall and base units, ample Corian worktops and appliances such as dual Miele ovens, Miele hob, Siemens overhead extractor, integrated AEG dishwasher and Caple wine cooler.
Positioned off the hallway is the utility room which provides additional units and worktop space as well as access to the shower room which completes the ground floor footprint.
Heading upstairs, there are four double bedrooms, each decorated to a modern finish and all benefitting from high quality fitted wardrobes. The largest measures 15’11 x 10’11 and enjoys a large bay window to the front elevation.
Rounding off the internal accommodation is the stunning four piece family bathroom comprising W/C, handbasin, bathtub and separate shower cubicle.
Externally, there is off street parking to the front via a brick paved driveway, access t the garage with electric door and aside gate access to the rear garden.
The charming and unoverlooked 68’ rear garden commences with a patio area, ideal for entertaining, then is mostly laid to lawn with established borders to both sides. At the base of the garden, the games room measures 20’ x 12’11 and can be used as a bar, home office or gym.
Ideal for those looking for a substantial property in turn-key condition, viewing is highly recommended to fully appreciate everything this family home has to offer.
Call our Havering Office on 01708 922837 for more information or to arrange a viewing.

