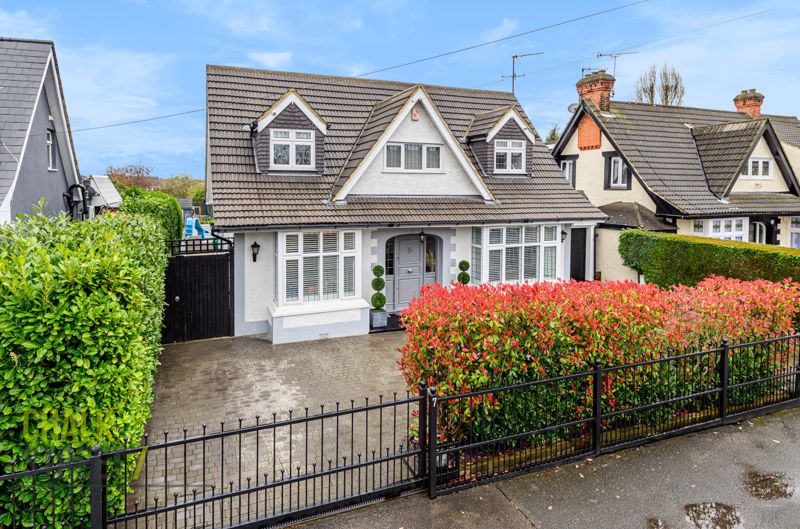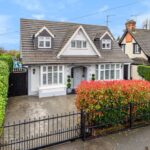Curtis Road, Emerson Park, Hornchurch, RM11
Offers Over
£1,300,000
Sold STCDetached House
Property Features
- Four Double Bedroom Detached House
- Five Reception Rooms
- Two Bathrooms Plus Ground Floor W/C
- Utility Room
- Planning Permission Granted For Substantial Ground Floor Rear Extension
- Master Bedroom With En-Suite Shower Room
- Off Street Parking With Iron Electric Gates & Intercom System
- 148' Rear Garden With Swimming Pool
- Sought After Emerson Park Location
- 0.6 Miles From Emerson Park Station & Upminster Bridge Station
About This Property
Situated within sought after Emerson Park and beautifully presented throughout is this substantial, double fronted, 4 double bedroom detached house. Approaching close to 2,700 square foot of living accommodation, the property is beautifully presented throughout and boasts a ‘show home’ feel. Suitably located, the home is just 0.6 miles from both Emerson Park Station and Upminster Bridge Station.Upon entering the home, you are greeted with a bright, welcoming, and spacious entrance hallway.
Located to the right is the fantastic living room, tastefully decorated with luxury carpet under foot, deep skirtings and centre fireplace. Measuring over 26 ft. in length the impressive space is flooded with natural light from the large window to the front elevation and conservatory to the rear.
To the left of the hallway is a further reception room that is currently being used as a playroom. Again, tastefully decorated with luxury carpet underfoot, the room also benefits from bespoke, fitted window shutters.
Walking through to the rear of the home is the stunning kitchen / breakfast room that overlooks the rear garden.
Boasting an abundance of below and above units, further features include granite work surfaces, a centre breakfast island plus numerous appliances such as a 6 ring Range Master style cooker, American style fridge/freezer, integrated dishwasher, integrated washing machine & tumble dryer, wine cooler fridge and Zip hot/cold filtered water tap.
Positioned off the kitchen, adjacent to the living room is the dining room. Measuring 12’10 x 12’11, with hard wood flooring and modern bi-folding doors that open onto the bright and airy, 12'2 x 10'1 conservatory. Double doors within the conservatory provide access to the rear garden.
Underfloor heating flows under foot in both the kitchen and conservatory.
Positioned off the dining room is the utility area that benefits from fitted units to one wall, providing ample additional storage, with access to the integral garage / storeroom.
The final reception room is also located off the utility area and is currently being used as a home office.
Completing the ground floor footprint is the large, and modern W/C.
Heading upstairs, the four double bedrooms are all immaculately presented, and boast built in storage and/or wardrobes. The master bedroom benefits from an en-suite shower room and walk-in wardrobe.
Each room has been finished to the highest standard with an impeccable attention to detail and finish.
Rounding off the internal accommodation is the impressive, four-piece family bathroom with W/C, a charming, marble top vanity unit, freestanding bathtub and separate shower cubicle.
Externally, to the front, there is a brick paved driveway providing off street parking for multiple vehicles with the added benefit of iron electric gates with an intercom system. The garage / is perfect for storage and enjoys an electric roller shutter garage door. The double side gate to the right side provides rear access.
Hedging to the front and sides adds privacy and softens the kerb appeal.
The un-overlooked rear garden extends back in excess of 148’ and measures 50’ at its widest point (approx.). Commencing with a large stone patio, the area is mostly laid to raised lawn with well stocked borders, housing a variety of established shrubs, plants and trees. The garden also benefits from a stunning, level sunken swimming pool.
Further benefits of the home include fitted window shutters and blinds, fitted alarm system and Bose surround system.
Additionally, for those looking to increase the ground floor footprint, planning permission has been passed for a 12 meter wide, 4 meter deep rear extension (P1240.20).
Viewing is highly recommended to fully appreciate everything this fantastic family home has to offer.
Call our Havering Office on 01708 922837 for more information or to arrange a viewing.

