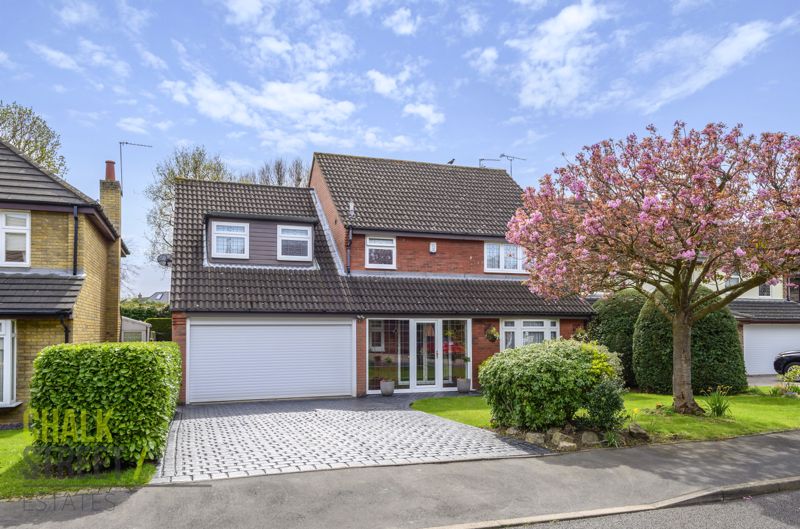Wakerfield Close, Emerson Park, Hornchurch, RM11
£1,040,000
For SaleDetached House
Property Features
- 4 Bedroom Detached House
- 2 Reception Rooms
- Large Kitchen / Breakfast Room plus Utility Room
- Ground Floor W.C.
- En-Suite Bathroom To Master Bedroom
- Integral Garage Plus Off Street Parking
- 66 ft. x 49 Ft. South Facing Rear Garden
- Sought After Emerson Park Location
- 0.2 Miles From Ofsted Outstanding Nelmes Primary School
- 0.7 Miles From Emerson Park Station
About This Property
Located within the much sought after Emerson Park area of Hornchurch is this bright and spacious, four bedroom detached house. Occupying a neatly maintained plot along a peaceful cul-de-sac turning, the property boasts four double bedrooms, two reception rooms, spacious kitchen / breakfast room with separate utility room and a double garage.Upon entering the home via the enclosed porch, the internal accommodation commences with a large, open entrance hallway which provides access to the downstairs rooms.
At the front of the property is a formal dining room which measures 12’11 x 11’1. Decorated with neutral tones, further features include deep skirtings, decorative cornice and a beautiful bay window to the front elevation.
French doors open onto the living room that measures an impressive 17’6 x 12’11. Centred around a charming, exposed brick fireplace, the dual aspect room is flooded with natural light via the sliding patio doors that overlook the manicured rear garden.
Adjacent to such, and also located at the rear of the property is the kitchen / breakfast room that measures in excess of 20 ft. Comprising numerous wall and base units, an abundance of worktop space, room for essential appliances, ample space for a dining table and chairs and a single door that provides external access. From the kitchen there is direct access on to the utility room which in turn has access to both the rear garden and integral garage.
Completing the ground floor footprint is the handy W/C.
Heading upstairs there are four generous sized bedrooms with the largest benefitting from its own en-suite bathroom.
Rounding off the internal layout is the fully tiled, four piece family bathroom comprising W/C, hand basin, bathtub and separate shower cubicle.
Externally there is a large, south facing rear garden that is laid principally to lawn with well stocked borders.
The front of the property has a similarly immaculately maintained garden in addition to a paved driveway providing off-street parking for two cars comfortably. There is also double garage which provides a further parking space and plenty of storage.
Call our Havering Office on 01708 922837 for more information or to arrange a viewing.

