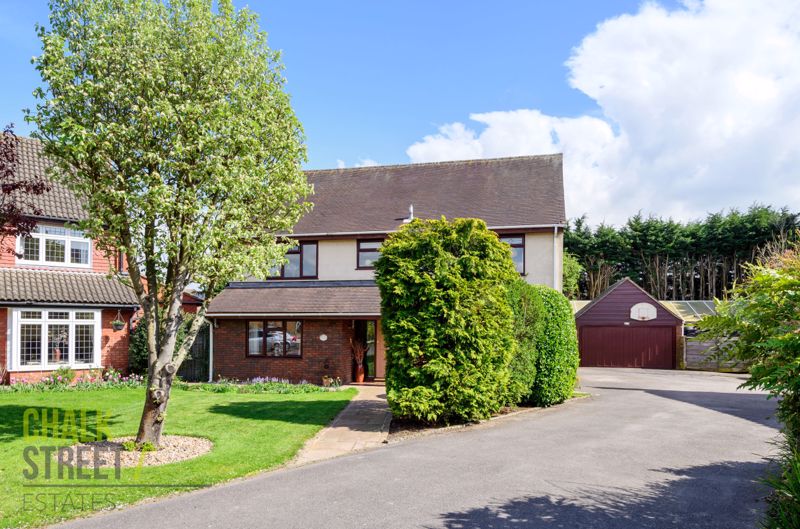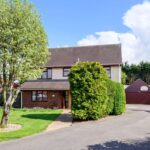Newman Close, Emerson Park, Hornchurch, RM11
Offers Over
£1,100,000
For SaleDetached House
Property Features
- Four Bedroom Detached House
- Indoor Swimming Pool
- Well Presented Throughout
- Three Reception Rooms
- Utility Room & Ground Floor WC
- Master Bedroom With En-Suite
- Ample Off Street Parking Plus Detached Double Garage
- 62' x 58' Rear Garden
- Sought After Emerson Park Location
- 0.7 Miles From Emerson Park Station
About This Property
Nestled at the end of a quiet cul-de-sac and located within the much sought after Emerson Park area is this well presented, four bedroom, detached house. Affording over 2,000 sq. ft. of living accommodation comprising three reception rooms, separate kitchen, utility and ground floor W/C, four double bedrooms, an en-suite and family bathroom. Externally, there is ample off street parking, double garage and indoor swimming pool. The property is positioned within the Ofsted 'Outstanding' Ardleigh Green Primary School catchment area, while Emerson Park & Gidea Park stations are both under a mile away.The internal accommodation commences with a spacious entrance hallway with stairs rising to the first floor.
At the front of the property, to the left, is a formal dining room which measures 13'8 X 8'4. Decorated with neutral tones, further features include deep skirtings and decorative cornice and a large window to the front elevation.
Measuring an impressive 19’8 x 13’8, accessed via both the hallway and French doors from the dining room, the principal reception room enjoys neutral tones. Centred around a charming fireplace, the spacious room is flooded with natural light via the sliding patio doors that overlook the manicured rear garden.
The third reception room is also situated at the front of the home, to the right hand side and provides an ideal space for second lounge / playroom home office.
Overlooking the impressive rear garden, the separate kitchen comprises numerous wall and base units, ample worktop space, room for essential appliances and adequate space for a breakfast table and chairs. Positioned off such is the handy utility room which in turn provides external access to the rear garden.
Completing the ground floor footprint is the W/C.
Heading upstairs, there are four fantastic double bedrooms. The largest of the four measures 25’4 x 10’1 and enjoys an abundance of fitted wardrobes and its own modern en-suite shower room.
Rounding off the internal layout is the well appointed family bathroom.
Externally, the front of the property there is an immaculately maintained garden in addition to a driveway providing off-street parking for multiple cars and a gated parking area currently used for storage. There is also a large double garage which measures 18'4 x 15' 11.
The unoverlooked rear garden measures 62’ x 58' and is beautifully landscaped throughout with various planting and shrubbery. The rear garden also boasts a large pool house which includes a large indoor pool, changing room and pump room.
Viewing is highly recommended to fully appreciate this beautiful family home.
Call our Havering Office on 01708 922837 for more information or to arrange a viewing.

