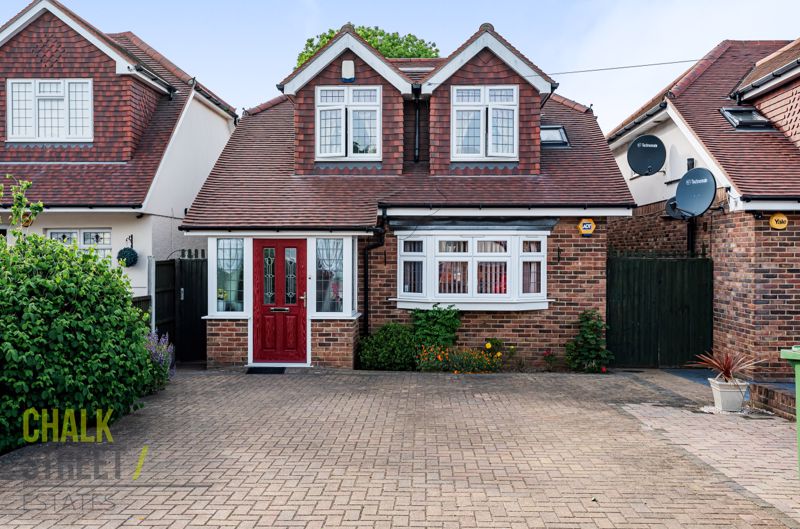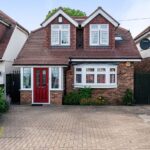Hubert Road, Rainham, RM13
Offers Over
£575,000
Sold STCDetached House
Property Features
- 3/4 Bedrooms
- Detached House
- Beautifully Presented Throughout
- Spacious Reception Room
- Open Plan Kitchen / Breakfast Room
- Conservatory
- Master Bedroom With En-Suite
- Off Street Parking With Side Gate Access
- 80' West Facing Rear Garden
- Summer House
About This Property
Situated within walking distance to local schools and amenities, is this beautifully presented 3 / 4 bedroom detached house.Amassing in excess of 1500 sq. ft., the home boasts an open-plan kitchen / breakfast room, spacious reception room, conservatory and W/C to the ground floor, whilst upstairs there are three double bedrooms, a walk-in wardrobe / bedroom and well-appointed family bathroom. Externally, there is off street parking, side gate access and an 80’ west facing rear garden with summer house.
Upon entering the home, you are greeted with a welcoming entrance hallway with stairs rising to the first floor and access to most of the ground floor accommodation as well as a large storage cupboard.
Positioned at the front of the home, drawing light from the bay window to the front elevation, the kitchen comprises numerous wall and base units, ample worktops, room for essential appliances and French doors opening through to the reception room. Measuring 19’4 x 12’6, the kitchen also provides space for a breakfast table and chairs.
The dual aspect reception room is beautifully presented with neutral tones and is flooded with natural light. The bright and spacious room provides an ideal space for modern family living. French doors lead out onto the impressive rear garden.
At the rear of the home, the light and airy conservatory overlooks the rear garden and measures 11’1 x 9’2.
Completing the ground floor footprint is the modern W/C.
Heading upstairs, there are three double bedrooms with the largest boasting its own en-suite shower room. There is also a walk-in wardrobe, which was previously bedroom 4.
Rounding off the internal accommodation, is the well-appointed, modern family bathroom.
Externally, to the front, there is ample off street parking via the brick paved driveway and side gate access to the rear.
The west facing rear garden measures 80’ in depth and commences with a large stone patio which provides an ideal space for entertaining or relaxing on summer evenings. A further decking area flows into the remainder of the garden which is predominately laid to lawn. A pathway leads down to the base of the garden where there is a large summer house which boats lighting and power.
Viewing is highly recommended to fully appreciate this fabulous family home.
Call our Havering Office on 01708 922837 for more information or to arrange a viewing.

