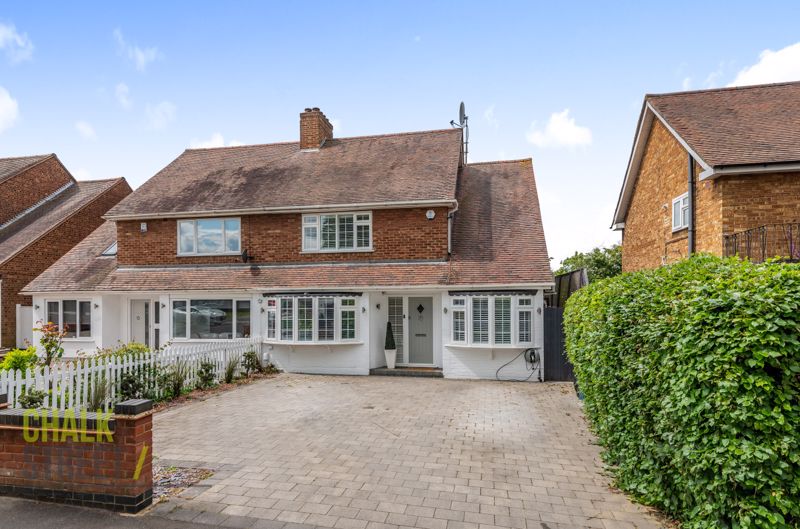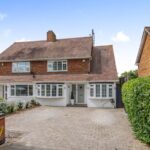Wingletye Lane, Hornchurch, RM11
£750,000
Sold STCSemi-Detached House
Property Features
- 3 Bedroom Semi-Detached House
- Extended To Rear Plus Converted Garage
- Presented To an Exceptional Standard Throughout
- 3 Reception Rooms
- Large Open-Plan Kitchen / Dining / Family Room
- Utility Room Plus Ground Floor WC
- Separate Dressing Room Plus Mezzanine Level Snug
- 48 Ft. West Facing Rear Garden With Outbuilding / Summer House
- 0.2 Miles From Ofsted Outstanding Nelmes Primary School
- Walking Distance To Emerson Park Academy & The Campion School
About This Property
Situated in a sought-after location, just 0.2 miles from Ofsted ‘Outstanding’ rated Nelmes Primary School and benefitting from excellent transport links, is this double bay fronted, three bedroom semi-detached house. Presented to an exceptional standard throughout, amassing in excess of 1,600 square foot, this effortlessly elegant family home boasts three reception areas, a modern open-plan kitchen / dining room, utility room, ground floor WC, three sizeable bedrooms and a modern family bathroom.Upon entering the home, you are greeted with a welcoming entrance hallway with stairs rising to the first floor and tiled flooring underfoot.
Leading straight through to the open plan kitchen / dining / family room at the rear of the home, which measures 25’10 x 24’7. With stunning herringbone LVT flooring flowing underfoot, the entire space is beautifully presented with modern tones and enjoys plenty of natural light via the two overhead sky lanterns and bi-folding doors which open out onto the rear garden. The kitchen comprises numerous wall and base units, ample Quartz worktops, a centre breakfast island and various integrated appliances plus a hot tap. This bright and spacious area provides an ideal space for modern family living.
From here, the room then leads through to an additional reception space which measures 10’11 x 10’11 and ideal for a formal dining area. Positioned off this space is the handy utility room which boasts additional storage units, worktop space, integrated Miele washing machine, wine cooler plus access to the ground floor W/C.
The principal reception room is situated at the front of the home and measures 14’2 x 10’9. Stylishly decorated with a modern palette, the room is flooded with natural light from the large bay window, fitted with bespoke shutters, to the front elevation. Further features of the room include a centre fireplace with charming log burner, deep skirtings, half panelled walls and decorative cornice.
Accessed off the hallway is the home office which also enjoys a large bay window with fitted shutters.
Heading upstairs, there are two large double bedrooms and a further single. All three bedrooms feature air conditioning units and are beautifully presented with bedrooms 1 and 2 boasting fitted wardrobes. The third bedroom has the added benefit of a walk-in wardrobe and mezzanine level (7’11 x 7’6).
Completing the internal layout is the well-appointed, stunning family bathroom.
Other:
Fully boarded loft with lighting and power, 1 year old combination boiler, integrated SONOS throughout the home, smart thermostat, CCTV and smart house alarm.
Externally, to the front, there is ample off street parking via the brick paved driveway, external charging point and side gate access to the rear garden.
The west facing rear garden commences with a large block paved patio area, ideal for entertaining on summer evenings, whilst the remainder is mostly laid to lawn. At the base of the garden there is an additional patio area which houses a hot tub as well as a purpose built summer house (11 x 8’) with power, lighting and wifi.
Viewing is highly recommended to fully appreciate this truly exceptional family home.
Call our Havering Office on 01708 922837 for more information or to arrange a viewing.

