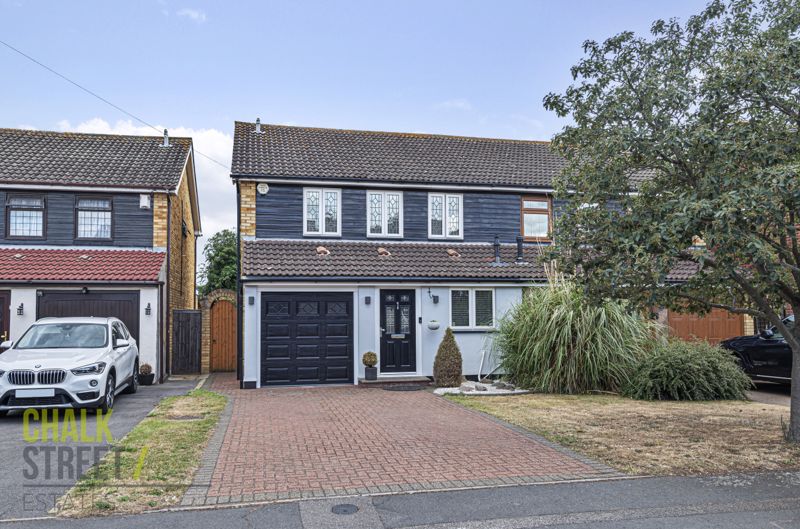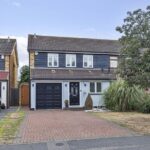Maytree Close, Rainham, RM13
£550,000
Sold STCSemi-Detached House
Property Features
- No Onward Chain
- 4 Bedrooms
- Semi-Detached House
- Well Presented Throughout
- Spacious Lounge
- Kitchen With Separate Utility
- Off Street Parking & Garage
- 42' South Facing Rear Garden With Outbuilding
- 0.9 Miles From Rainham Station
- Close To Local Schools
About This Property
Offered for sale with the added advantage of no onward chain, conveniently located in a quiet cul-de-sac location, under a mile from Rainham station and within great transport links, is this beautifully presented, four bedroom semi-detached house.Upon entering the home, you are greeted with a welcoming entrance hallway with access to all of the ground floor accommodation.
At the front of the home is the newly fitted, modern kitchen which comprises made to measure blinds, numerous wall and base units, granite worktops, a granite bar and integrated appliances such as fridge/freezer, cooker, double oven / top oven, microwave, dishwasher and induction hob.
Positioned off the hallway is the separate utility room which provides additional worktops and storage units.
Spanning the rear of the home is the spacious lounge which is flooded with natural light from the large widows and French doors which overlook the garden. Centred around a feature fireplace, further features include a modern palette, decorative cornice and wooden flooring. Measuring an impressive 20’ x 19’11, the room provides an ideal space for an open-plan lounge / dining room. From here, stairs rise to the first floor.
Completing the ground floor footprint is the handy W/C, accessed off the hallway.
Heading upstairs there are three double bedrooms and a large single. All four bedrooms are well presented and boast fitted wardrobes / storage.
Rounding off the internal layout is the well-appointed, fully tiled family bathroom.
Externally, to the front, there is off street parking via the brick paved driveway, access to the garage with electric door and side access to the rear.
The south facing rear garden measures 42’ and commences with a large patio providing an ideal space for entertaining on summer evenings, whilst the remainder of the garden is predominantly laid to lawn. At the base of the garden, there is a log cabin, which is currently arranged as a bar and handy storeroom (7’6 x 4’8).
Viewing is highly recommended to fully appreciate all this home has to offer.
Call our Havering Office on 01708 922837 for more information or to arrange a viewing.

