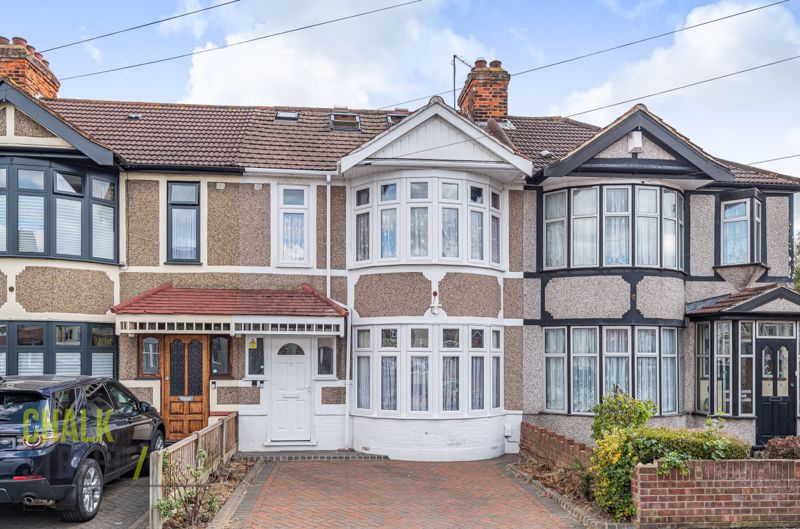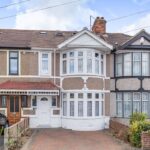Cedar Road, Hornchurch, RM12
Offers Over
£575,000
Sold STCTerraced House
Property Features
- No Onward Chain
- 4 Bedroom Terraced House
- Extended To Rear Plus Converted Loft Space
- Large Open-Plan Kitchen / Living / Dining Room
- Beautifully Presented Throughout
- 45 Ft. South Facing Rear Garden
- Off Street Parking Plus Detached Garage via Rear Access
- Close Proximity To Hornchurch Town Centre & Harrow Lodge Park
- Walking Distance To Local Schools
- 0.4 Miles From Hornchurch Station
About This Property
Offered for sale with the added advantage of no onward chain, situated just 0.4 miles from Hornchurch Underground station, within walking distance to local shops and schools, is this beautifully presented four bedroom terraced house. With an extension to the rear and a converted loft space, the impressive home amasses over 1,300 square foot.Upon entering the home you are greeted with a welcoming entrance hallway with stairs rising to the first floor.
The ground floor accommodation comprises a spacious, open-plan kitchen / reception / dining room measuring an impressive 34’11 x 17’3. At the front of the home, the large walk-in bay window floods the room with an abundance of natural light.
The kitchen comprises numerous wall and base units, Quartz worktops, breakfast bar and several built-in NEFF appliances such as dishwasher, washing machine, 5 ring gas hob, oven and microwave / oven.
Situated in front of the patio doors, there is ample space for a dining table and chairs. With high-quality wooden flooring flowing underfoot, this bright and airy room is beautifully presented throughout and provides an ideal space for modern family living.
Heading up to the first floor, there two double bedrooms and a further single. Bedroom 2, at the front of the home, boasts a large walk-in bay window and fitted wardrobes whilst bedroom 3 enjoys a 16’ x 9’4 roof terrace.
Also located on this floor is the family shower room.
The loft has been converted to provide a spacious master bedroom which benefits from fitted wardrobes, eaves storage, two Velux windows to the front elevation, large dormer to the rear and its own en-suite shower room.
Other:
New boiler installed 18 months ago with 6.5 years remaining on the warranty, Honeywell smart heating system with individually controlled radiators via an app.
Externally, to the front there is a brick paved driveway which provides off street parking.
The south facing rear garden is mostly paved with Yorkshire sandstone whilst there is also a detached garage that benefits from rear access.
Viewing is highly recommended to fully appreciate this fabulous family home.
Call our Havering Office on 01708 922837 for more information or to arrange a viewing.

