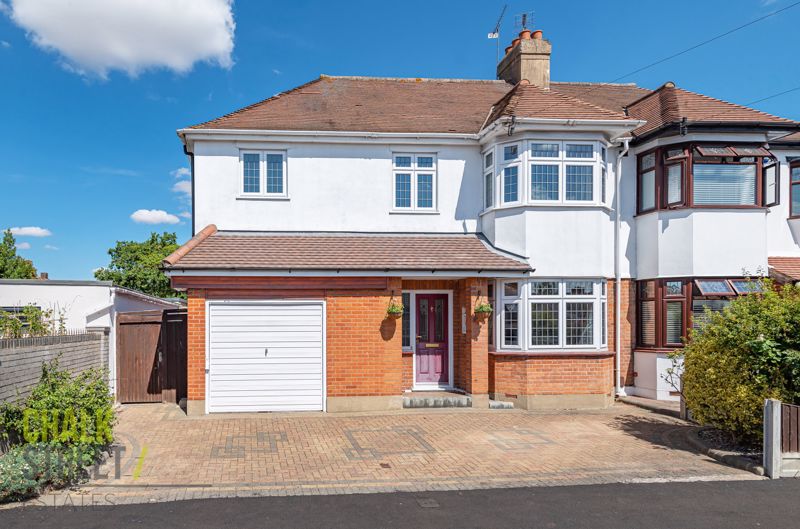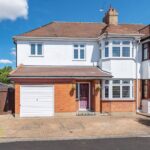Ashmour Gardens, Romford, RM1
£650,000
Sold STCSemi-Detached House
Property Features
- Four Bedrooms
- Semi-Detached House
- Well Presented Throughout
- Three Reception Rooms
- Ground Floor Shower Room
- Master Bedroom With Balcony
- Off Street Parking With Side Gate Access
- 81' Rear Garden
- Two Outbuildings
- Easy Access To The A12
About This Property
Situated within easy access to the A12, is this substantial four bedroom semi-detached house. Amassing over 1,300 sq. ft. the home boasts three reception rooms, spacious kitchen, shower room, whilst upstairs there are four bedrooms and a well appointed family bathroom. Externally, there is ample off street parking, access to the large storeroom, side gate access and a 81’ rear garden.Upon entering the home, you are greeted with a large entrance hallway with stairs rising to the first floor.
Drawing light from the large walk-in bay window to the front elevation, the principal reception room measures 18’11 x 10’11. Centred around a feature fireplace, the reception room is nicely presented with neutral tones and enjoys deep skirtings, decorative cornice and wooden flooring underfoot.
At the heart of the home is the spacious dining room which is flooded with natural light via the sliding patio doors which overlook the rear garden.
Positioned off to the right is third reception space. Currently arranged as a playroom, the room can be used as a home office, tv room or study. A single patio door provides external access.
Situated on the left side of the home, accessed from the dining room is the kitchen which comprises numerous wall and base units, ample worktop space and room for essential appliances whilst also providing access to the rear garden.
Completing the ground floor footprint is the shower room.
Heading upstairs, there are three double bedrooms and a further large single. Bedroom 1, situated at the rear of the home has the added benefit of fitted wardrobes and access to the terrace (20’10 x 3’3) which overlooks the rear garden.
Rounding off the internal layout is the stunning, fully tiled family bathroom which boasts W/C, hand basin, bathtub and separate shower cubicle.
Externally, there is off street parking via the brick paved driveway, access to the storeroom via the garage door and side gate access to the rear.
The 81’ rear garden commences with a large raised decking area with the remainder laid with artificial lawn. The garden also boasts two outbuildings, one currently used as a utility, the other a workshop.
Viewing is highly recommended to fully appreciate all this fabulous family home has to offer.
Call our Havering Office on 01708 922837 for more information or to arrange a viewing.

