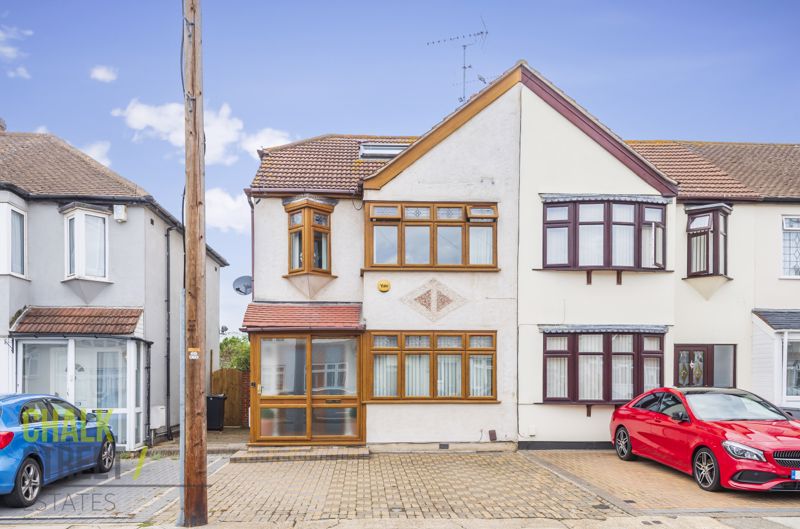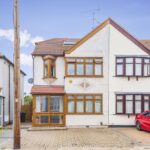Jersey Road, Rainham, RM13
£525,000
For SaleEnd of Terrace House
Property Features
- No Onward Chain
- Three Double Bedrooms
- End of Terrace House
- Extended To The Rear
- Spacious Reception Room
- Open Plan Kitchen / Dining Room
- Study Area
- 47' West Facing Rear Garden & Outbuilding
- 0.9 Miles From Elm Park Station
- Close Proximity To Good Local Schools
About This Property
Offered for sale with the added advantage of no onward chain, ideally located within close proximity of Elm Park Station is this extended, three bedroom end of terrace house.Amassing over 1,200 square foot, the home enjoys a spacious reception room, open plan kitchen / dining room and W/C to the ground floor whilst spread across two upper floors are three good sized bedrooms, a well-appointed family bathroom and en-suite. Externally, the property enjoys off street parking for 2 vehicles, side gate access and a 47’4 ft. west facing rear garden.
Upon entering the home you are greeted with a large welcoming hallway with stairs rising to the first floor.
Drawing light from the window to the front elevation, the lounge measures 19’7 x 11’. Centred around a fireplace, further features include deep skirtings, decorative cornice and two ceiling roses. French doors lead through to the kitchen / dining room.
Spanning the rear of the home, within the extension, the kitchen comprises numerous wall and base units, ample worktop space and room for essential appliances. The overhead sky lanterns and patio doors flood the entire space with an abundance of natural light.
Completing the ground floor footprint is the W/C.
Heading upstairs, there are two double bedrooms, both enjoying fitted wardrobes. The original 3rd bedroom has been utilised to offer a study area.
Also located on this floor is the well-appointed family bathroom.
The loft has been converted to provide a large master bedroom which enjoys Velux window to the front, large dormer to the rear, eaves storage and its own en-suite shower room.
Externally, to the front there is off street parking for 2 vehicles via the brick paved driveway and side gate access to the rear.
The west facing rear garden measures 47’4 and commences with a patio area then is predominantly laid to lawn. A pathway leads to the base of the garden where there is an outbuilding which measures 21’10 x 7’3.
Viewing is highly recommended to fully appreciate this lovely family home.
Call our Havering Office on 01708 922837 for more information or to arrange a viewing.

