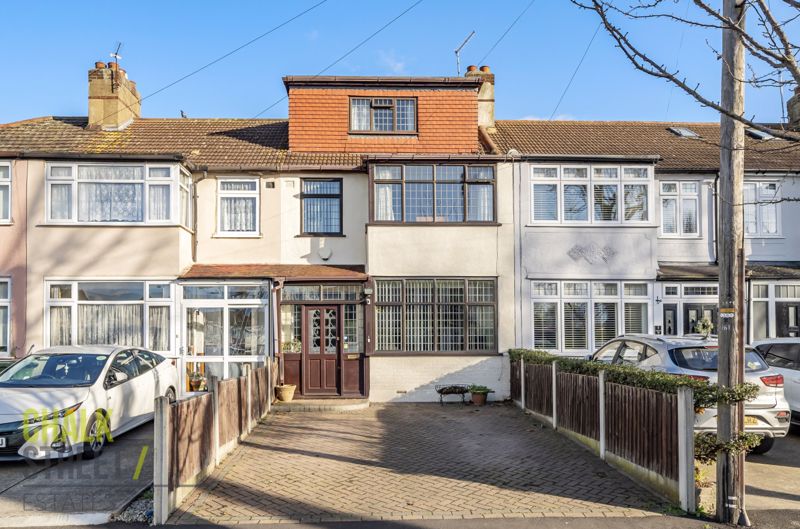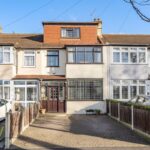Tennyson Way, Hornchurch, RM12
Offers Over
£500,000
Sold STCTerraced House
Property Features
- Four Bedroom Terraced House
- Extended To Rear Plus Converted Loft
- Two Reception Rooms
- Spacious Kitchen / Diner
- Ground Floor WC
- Two Bathrooms
- Off Street Parking
- 74' Unoverlooked Rear Garden
- 0.8 Miles From Elm Park Station
- 1 Mile From Romford Elizabeth Line Station
About This Property
Conveniently located within a mile of both Elm Park Underground and Romford Elizabeth Line station is this extended, four bedroom, terraced house.Upon entering the home, via the enclosed porch, you are greeted with a welcoming hallway with stairs rising to the first floor.
Drawing light from the large window to the front elevation is the spacious lounge that measures 13’1 x 10’7. Centred around a feature fireplace, the room is seamlessly connected to the second reception area which measures 11’4 x 10’2. The two areas are nicely presented with neutral tones, deep skirtings, decorative cornice and ceiling roses.
Spanning the rear of the home, situated within the rear extension, is the open plan kitchen / dining room which comprises numerous wall and base units, ample worktops and room for essential appliances. The room also provides adequate space for a dining table and chairs. A single patio door opens out onto the rear garden.
Completing the ground floor footprint is the W/C.
Heading up to the first floor, there are two large double bedrooms, both boasting ample fitted wardrobes. Also located on this floor is the family bathroom.
The loft has been converted to provide two additional bedrooms and a shower room.
Externally, to the front there is off street parking via the brick paved driveway.
The 74 ft. unoverlooked rear garden commences with a patio area with the remainder predominately laid to lawn, neatly framed with established and well-maintained planting and shrubbery. At the base of the garden there is an additional patio area, ideal for relaxing on summer evenings.
Viewing is recommended to fully appreciate this lovely family home.
Call our Havering Office on 01708 922837 for more information or to arrange a viewing.

