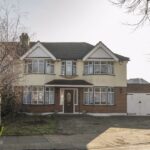Havering Drive, Marshalls Park, Romford, RM1
Guide Price
£700,000
Sold STCSemi-Detached House
Property Features
- No Onward Chain
- 5 Bedroom Semi-Detached House
- Sought After Location
- 1,700 Sq. Ft.
- Three Reception Rooms
- Separate Utility Room & Ground Floor WC
- Off Street Parking & Garage
- 69' Rear Garden Plus Two Workshops / Outbuildings
- Walking Distance To Local Schools & Raphael Park
- 0.7 Miles From Romford Elizabeth Line Station
About This Property
**£700,000-£750,000**Offered for sale with the added advantage of no onward chain, situated just 0.7 miles from Romford Elizabeth Line station and mere walking distance to local schools and Raphael Park is this substantial, 5 bedroom, double bay fronted semi-detached house.
Amassing in excess of 1,700 sq. ft. of living accommodation, the home benefits from three reception rooms, spacious kitchen, separate utility room and a W/C to the ground floor, whilst upstairs are the five bedrooms and family bathroom. Further benefits include ample off street parking, garage, a 69’ rear garden and two outbuildings.
Upon entering the home, you are greeted with a welcoming hallway with stairs rising to the first floor.
To the front of the home there are two spacious reception rooms, both nicely presented with neural tones and flooded with natural light from the attractive, walk-in bay windows to the front elevation.
At the rear of the home is the spacious dining room which measures 17’6 x 13’10 and enjoys views over the rear garden via the sliding patio doors.
An archway leads through to the kitchen which comprises numerous wall and base units, ample worktops and room for essential appliances.
A single door opens onto the separate utility room which in turn provides external access out onto the rear garden.
Positioned off the utility room is the handy W/C.
Upstairs are four large double bedrooms, with bedrooms 1 and 2 benefiting from a large bay-window to the front elevation. A further single bedroom is located at the front of the property which also enjoys a bay window. Each room is nicely presented with a neutral palette whilst 3 of the bedrooms also benefit from built-in wardrobes.
Finishing the internal layout is the family bathroom.
Externally, there is off street parking for 2-3 vehicles to the front via the driveway with access to the garage (15’11 x 8’3).
The 69’ rear garden commences with a patio area, whilst the remainder is laid principally to lawn with two workshops / outbuildings.
Viewing is highly recommended to fully appreciate everything this substantial home has to offer.
Call our Havering Office on 01708 922837 for more information or to arrange a viewing.

