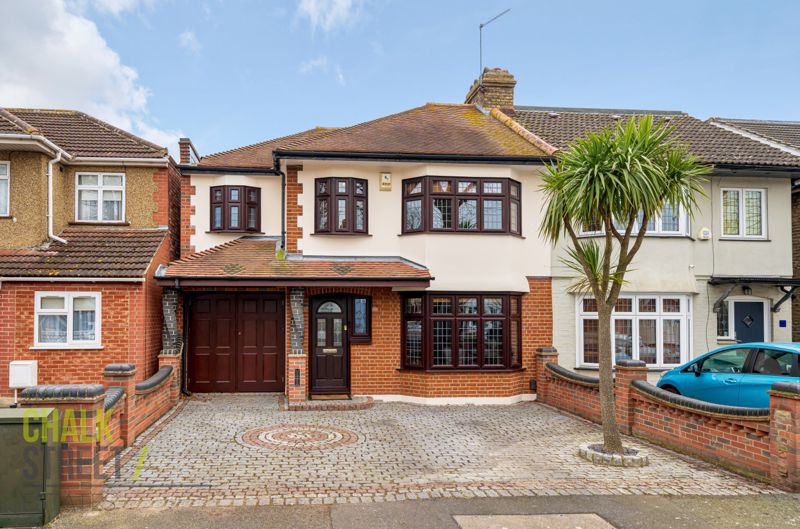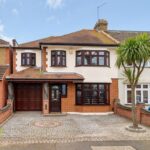Wayside Avenue, Hornchurch, RM12
£675,000
Under OfferSemi-Detached House
Property Features
- Four Bedroom Semi-Detached House
- Well Presented Throughout
- Extended To Side & Rear
- Two Spacious Reception Rooms
- Open Plan Kitchen / Breakfast Room
- Off Street Parking Plus Integral Garage
- 93' Unoverlooked Rear Garden
- 0.3 Miles From Hornchurch Underground Station
- 0.5 Miles From Harrow Lodge Park & Leisure Centre
- Walking Distance To Hornchurch Town Centre
About This Property
Ideally located in a quiet cul-de-sac, within close proximity of Hornchurch Underground Station and Hornchurch Town centre is this extended, four bedroom semi-detached house. Features include a large reception room and open-plan kitchen / breakfast room, dining room and shower room to the ground floor whilst upstairs are the four bedrooms and family bathroom. Externally, there is off street parking, integral garage and a 93’ rear garden.Upon entering the home, you are greeted with a welcoming entrance hallway with stairs rising to the first floor.
Positioned at the front of the home, measuring an impressive 25’ x 11’11, the spacious living room is flooded with natural light from the attractive, large bay window to the front. Nicely presented, the room enjoys deep skirtings and decorative cornice.
Leading off such is the dining room, which is again, nicely presented with neutral tones. French patio doors open out to the rear garden.
A beautiful, exposed brickwork opening leads through to the large kitchen / breakfast room which comprises numerous wall and base units, ample granite worktops and appliances such as Indesit dishwasher, Neff double oven/microwave and Neff hob. A single door provides external access.
The kitchen also provides access to the integral garage (22’11 x 6’11).
Completing the ground floor footprint is the stunning, modern shower room with double width, walk-in shower, WC and vanity unit.
Heading upstairs, there are three generously proportioned double bedrooms and a single room. The master bedroom measures 13’8 x 10’8 and enjoys a large bay window to the front. The landing also provides a spacious study area measuring 6'11 x 6'8.
Rounding off the internal layout, running from front to back on the left side of the home, is the spacious family bathroom.
Externally, to the front there is, there is access to the garage plus ample off street parking via the attractive cobbled driveway, neatly bordered on both sides by low, sweeping brick walls.
The property enjoys an un-overlooked, 93’ rear garden. Commencing with a large patio area, the remainder is laid principally to lawn with various established planting and shrubbery. At the foot of the garden there is an additional patio area which houses a handy shed.
Viewing is highly recommended to fully appreciate all this lovely family home has to offer.
Call our Havering Office on 01708 922837 for more information or to arrange a viewing.

