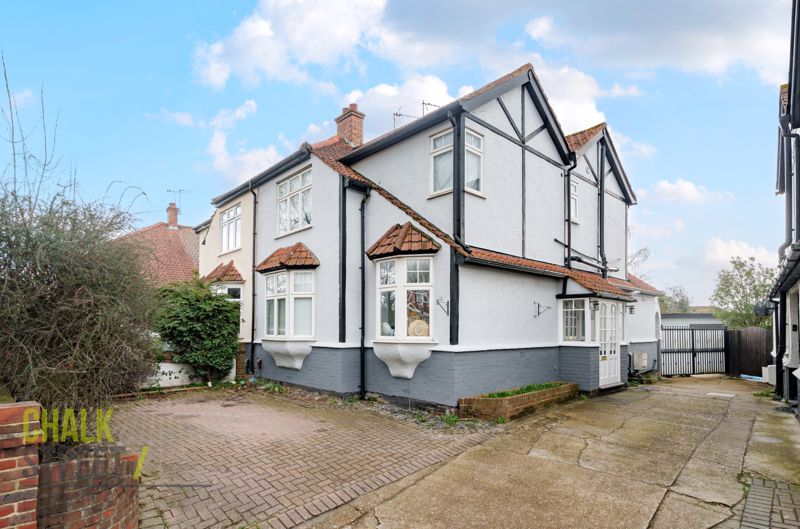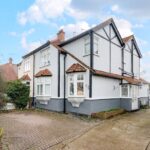Slewins Lane, Hornchurch, RM11
£575,000
Sold STCSemi-Detached House
Property Features
- Three Bedroom Semi-Detached House
- Extended To The Rear
- Beautifully Presented Throughout
- Three Reception Rooms
- Utility Room & Ground Floor Cloakroom
- Off Street Parking Plus Side Gate Access
- Large Outbuilding / Workshop
- 56' South Facing Rear Garden
- 0.4 Miles From 'Outstanding' Towers Infant School
- 0.5 Miles From Both Emerson Park & Gidea Park 'Elizabeth Line' Station
About This Property
Situated just 0.5 miles from both Gidea Park ‘Elizabeth Line’ and Emerson Park stations, 0.4 miles to Ofsted 'Outstanding Rated' Towers Infant School and walking distance to Haynes Park is this three bedroom, extended, semi-detached house.Much improved by the current owners and beautifully presented throughout, the home boasts three spacious reception rooms, stunning kitchen and utility room / cloakroom to the ground floor whilst upstairs there are three bedrooms, one en-suite and a well-appointed family bathroom. Externally, there is a large front driveway, side gate access and south facing rear garden with large outbuilding.
Upon entering the home, via the enclosed porch, you are greeted with a welcoming entrance hallway with stairs rising to the first floor and access to most of the ground floor accommodation.
Positioned at the front of the home, drawing light from the bay windows to the front elevation, is the spacious lounge and separate study. The lounge is beautifully presented with neutral tones and wooden flooring underfoot. The study measures 10’9 x 7’6 and can be used as a home office, playroom or snug.
At the heart of the home is the expansive family / dining room that measures 13’5 x 12’6 and opens through to the stunning kitchen. Located within the rear extension, the kitchen comprises numerous wall and base units, ample worktops and room for essential appliances. French doors open onto the rear garden.
Rounding off the internal layout is the utility / cloakroom.
Heading upstairs, there are two double bedrooms and a further single. The largest of the three measures 14’ 8 x 10’2 and enjoys its own en-suite shower room. All three rooms are beautifully presented with modern tones and luxury carpets underfoot.
Completing the internal layout is the spacious and modern family bathroom, which boasts W/C, hand basin, bathtub and separate walk-in shower.
Externally, to the front, there is off street parking via the brick paved driveway as well as a shared driveway leading to the side gate access.
The south facing rear garden commences with a large patio area whilst the remainder is predominately laid to lawn. At the base of the garden there is a large workshop, which boasts insulation, power and lighting. The outbuilding can easily be adapted to create a home office, gym or games room.
Viewing is highly recommended to fully appreciate all this beautiful family home has to offer.
Call our Havering Office on 01708 922837 for more information or to arrange a viewing.

