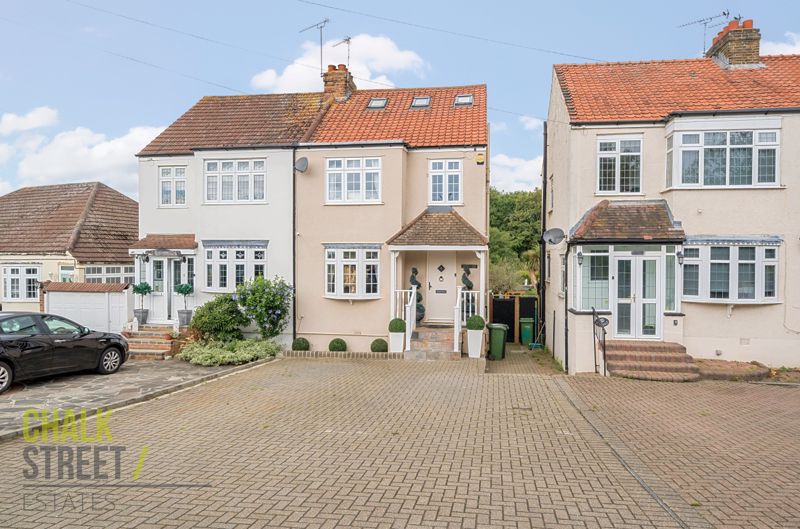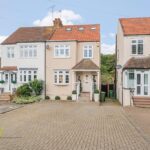Orange Tree Hill, Havering-Atte-Bower, RM4
Offers Over
£675,000
Sold STCSemi-Detached House
Property Features
- Three Bedroom Semi-Detached House
- Beautifully Presented Throughout
- Spread Across Four Floors
- 1,806 Square Foot
- Lower Ground Level with Stunning Reception / Dining Area
- Open Plan Kitchen / Dining Room
- Two Bathrooms
- Off Street Parking
- 100' Rear Garden
- Picturesque Views Across Havering Country Park
About This Property
Offered for sale with the added advantage of no onward chain, situated within a beautiful rural village and enjoying easy access to schools, shops and stations, is this effortlessly elegant 3 bedroom semi-detached house set over four levels.Beautifully presented throughout, this fabulous turn-key home comprises a lower ground floor reception / diner, spacious lounge, open plan kitchen / dining room and W/C on the ground floor whilst the three bedrooms and two bathrooms are spread across the remaining two floors. Externally, there is off street parking to the front and a 100’ rear garden with a handy garden outbuilding.
Upon entering the home, you are greeted with a welcoming entrance hallway with stairs rising to the first floor.
Positioned at the front of the property and drawing light from the attractive bay window is the lounge. Bright, airy and beautifully decorated with neutral tones, the room measures 16’ x 10’8. With luxury carpets underfoot, further features of the room include deep skirtings, decorative cornice and a centre fireplace.
The open plan kitchen / dining room, to the rear, is flooded with natural light from the Juliette balcony which overlooks the impressive rear garden. The modern kitchen comprises numerous wall and base units, Quartz worktops, a large centre island with breakfast bar and various integrated appliances.
Also located on the ground floor is the handy W.C.
From the kitchen, a staircase leads down to the lower ground level where the impressive reception / dining room is located. Both areas are seamlessly brought together with Amtico flooring flowing underfoot. The dining area measures 14’ x 12’7 and is fitted with a chic bar and enjoys bi-folding doors overlooking the beautiful rear garden.
Positioned off the reception area, there is access to the large storeroom (16’4 x 14’3).
Heading up to the first floor, there are two sizable double bedrooms which are beautifully presented with modern tones and fitted wardrobes / storage. Also located on this floor is the stunning family bathroom.
The loft has been converted to provide a large master bedroom with ample fitted wardrobes, Velux windows to the front and large dormer to the rear, as well as a separate shower room.
Externally, to the front there is ample off street parking via the brick paved driveway.
The 100’ west facing rear garden commences with a large patio whilst the remainder is predominately laid with artificial lawn. At the base of the garden there is an outbuilding which is fitted with water, lighting and power and is currently used as a utility.
Viewing is highly recommended to fully appreciate this fabulous family home.
Call our Havering Office on 01708 922837 for more information or to arrange a viewing.

