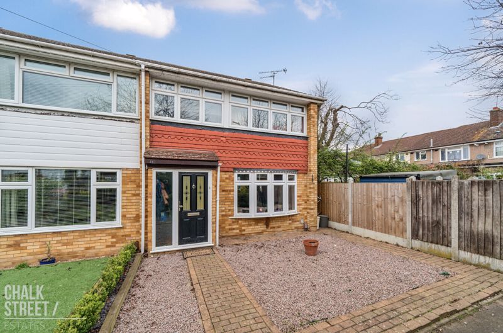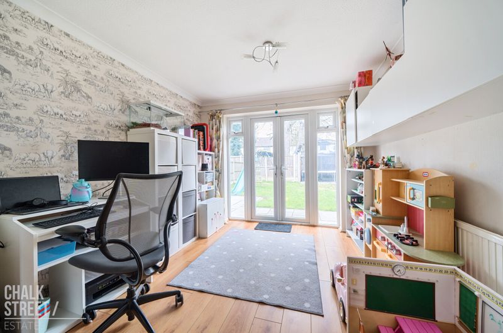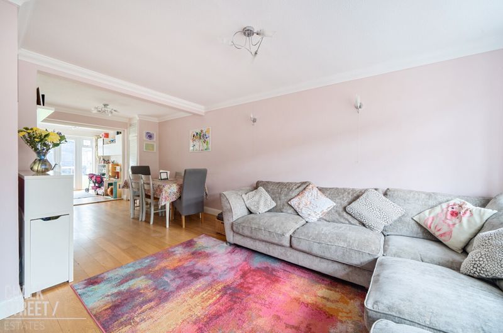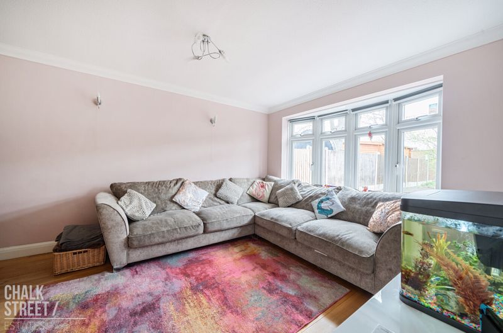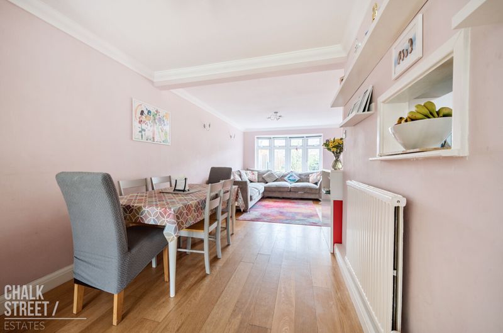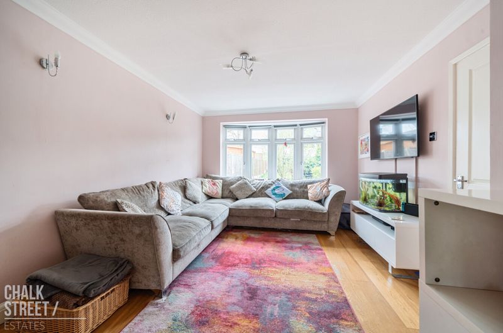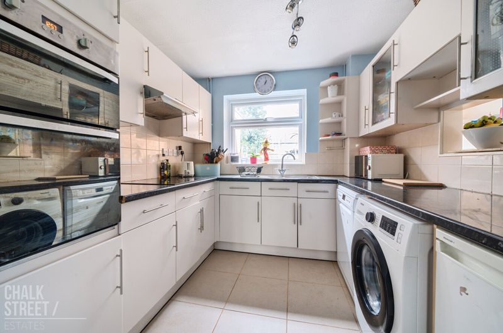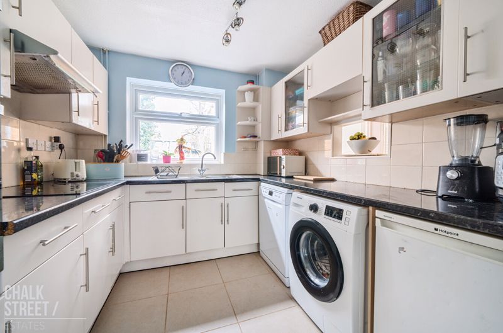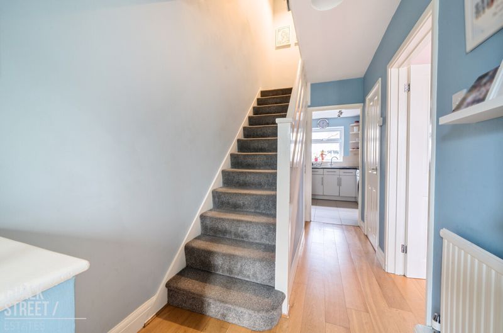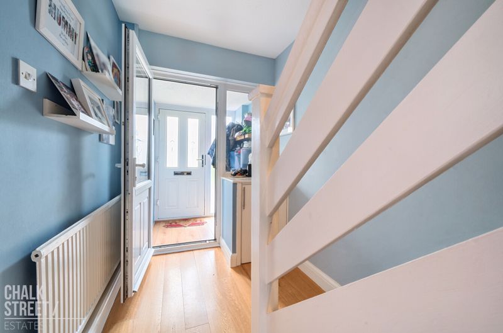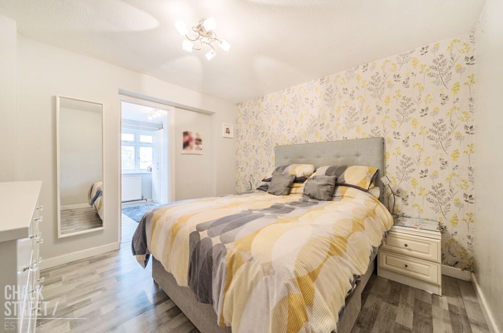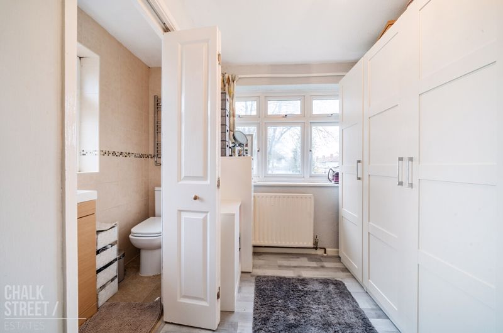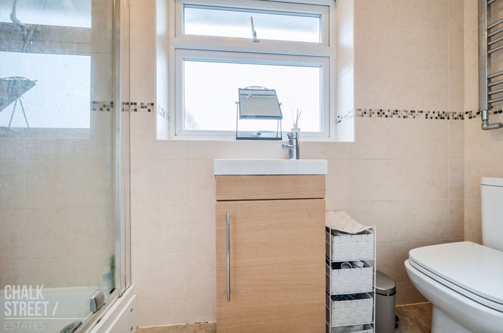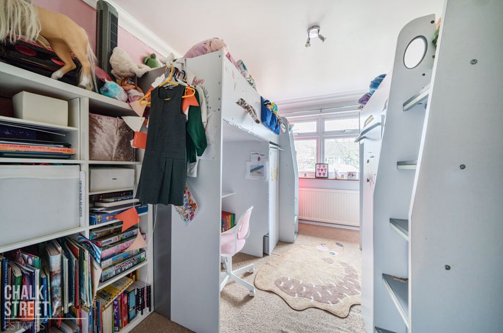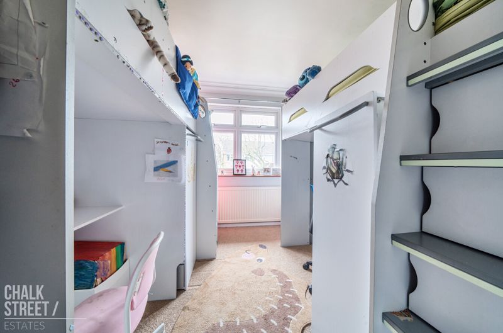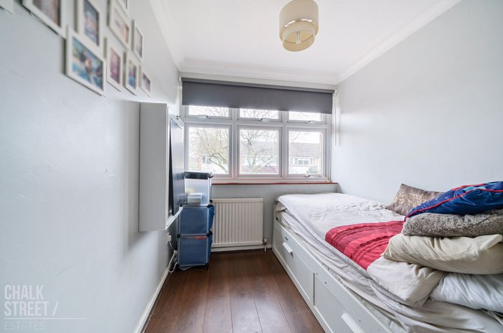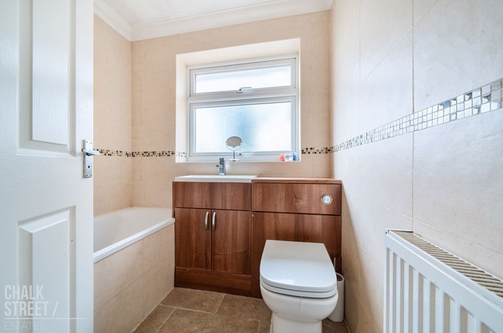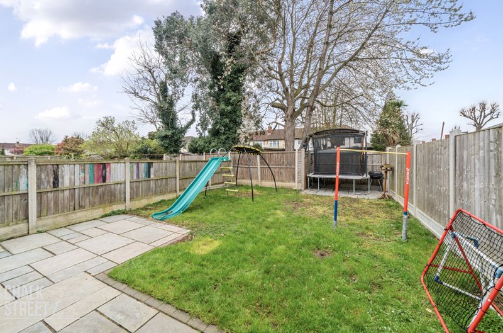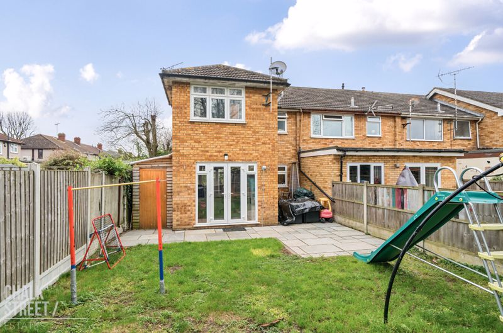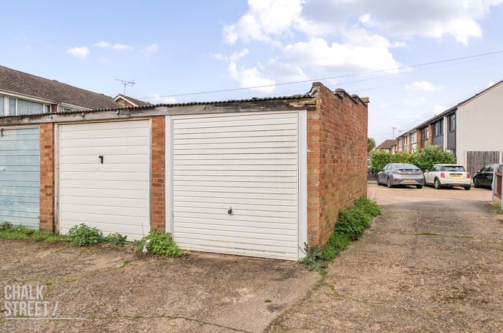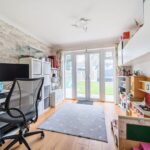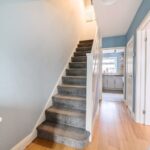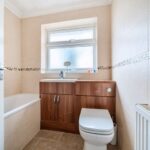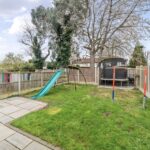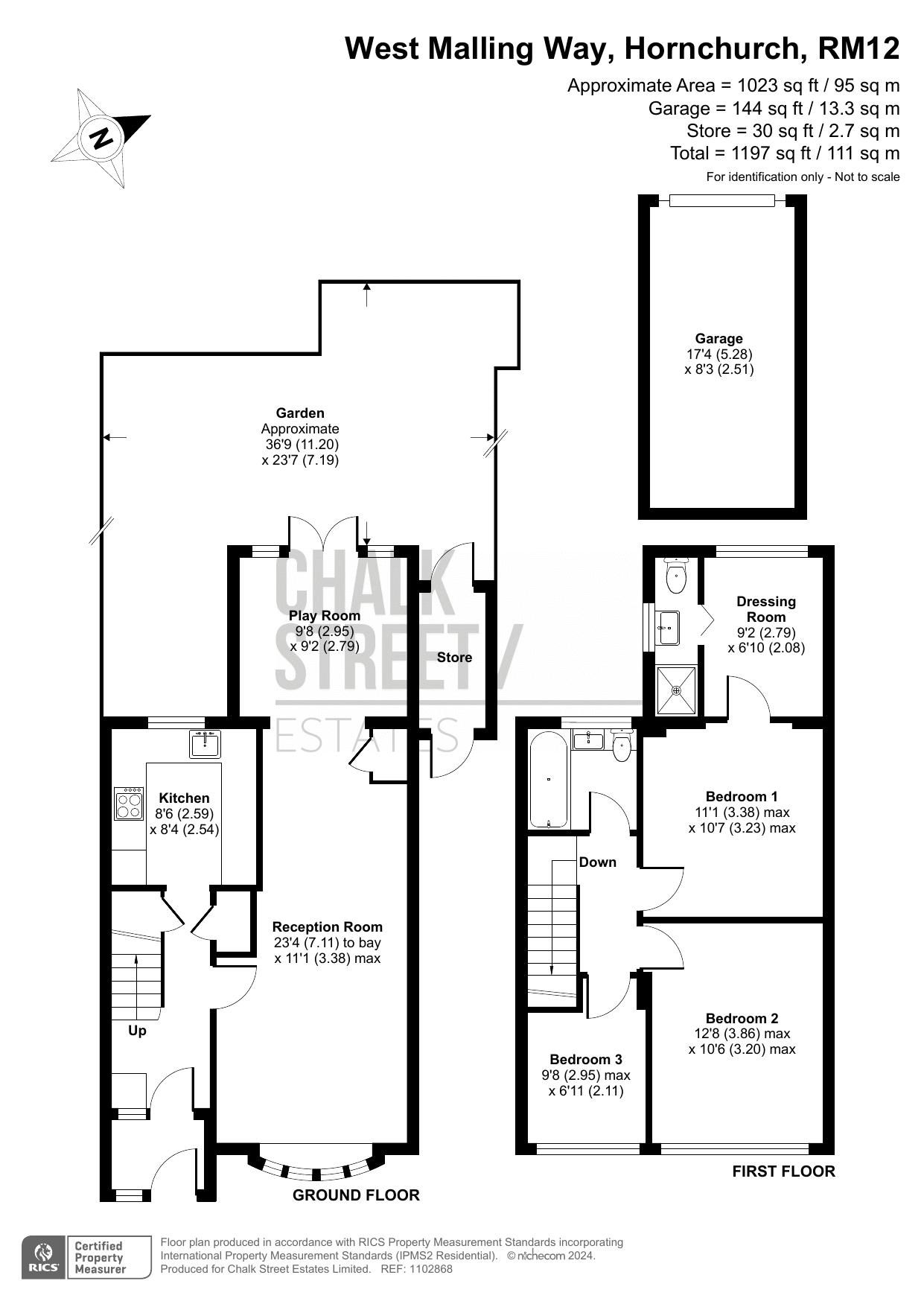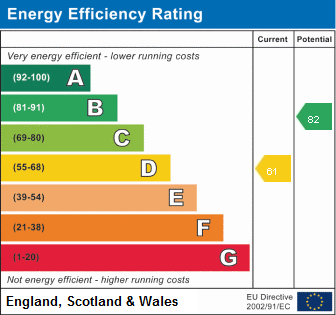West Malling Way, Hornchurch, RM12
£425,000
Sold STCEnd of Terrace House
Property Features
- Three Bedrooms
- End of Terrace House
- Extended To The Rear
- Spacious Reception Room
- Master Bedroom With Dressing Room & En-Suite
- 36' West Facing Rear Garden
- Garage En-Bloc
- Quiet Cul-De-Sac Location
- 0.5 miles From Elm Park Underground Station
- Walking Distance From Ofsted 'Outstanding' Scotts Primary
About This Property
Nestled away at the end of a quiet cul-de-sac in a residential walkway, just 0.5 miles from Elm Park Underground station and within walking distance from Ofsted 'Outstanding' rated Scotts Primary is this 3 bedroom, end of terrace house.Upon entering the home via the enclosed porch, you are greeted with a welcoming hallway with stairs rising to the first floor and two handy storage cupboards.
Drawing light from the large bay window to the front elevation, the reception room is beautifully presented with neutral tones, deep skirtings and decorative cornice. Measures 23’4 x 11’1, the room provides an adequate space for a large dining table and chairs.
Positioned off such is the play room / study which enjoys French patio doors onto the rear garden.
The kitchen comprises numerous wall and base units, ample worktop space and room for essential appliances.
Heading upstairs, there are two large double bedrooms and a further single. The master bedroom measures 11’11 x 10’7 and enjoys its own dressing room and en-suite.
Completing the internal layout is the family bathroom.
Externally, to the front there is a low maintenance front garden and access to the storeroom. For additional storage the property benefits from a garage in block.
The west facing rear garden measures 36’9 and commences with a patio area whilst the remainder is predominately laid to lawn.
Viewing is highly recommended to fully appreciate all this wonderful family home has to offer.
*Please note* the position of this home within the cul-de-sac means there is no potential for the front garden to be converted to a driveway for parking purposes.
Call our Havering Office on 01708 922837 for more information or to arrange a viewing.
