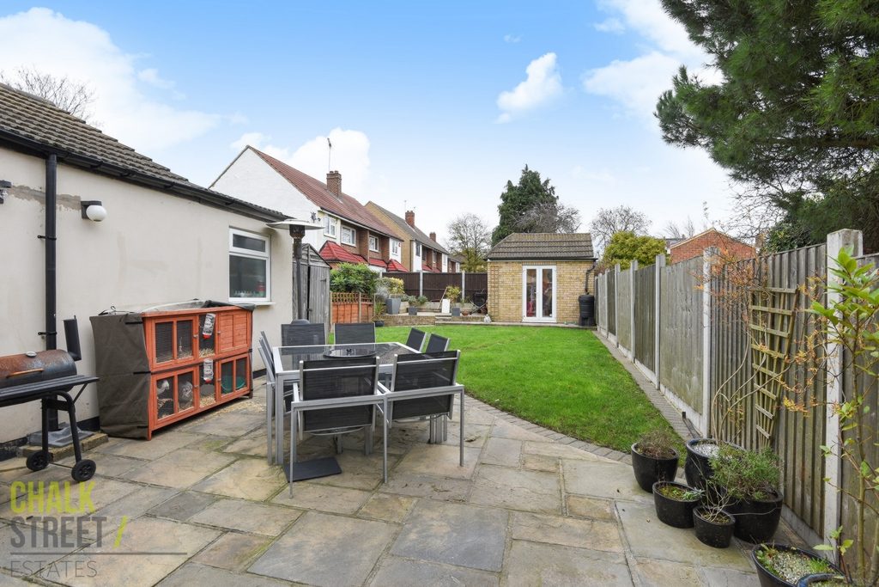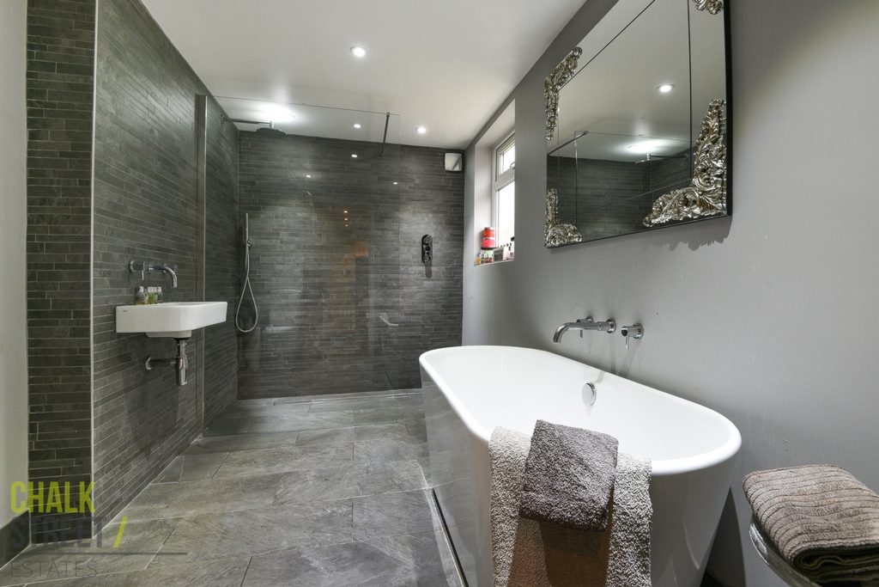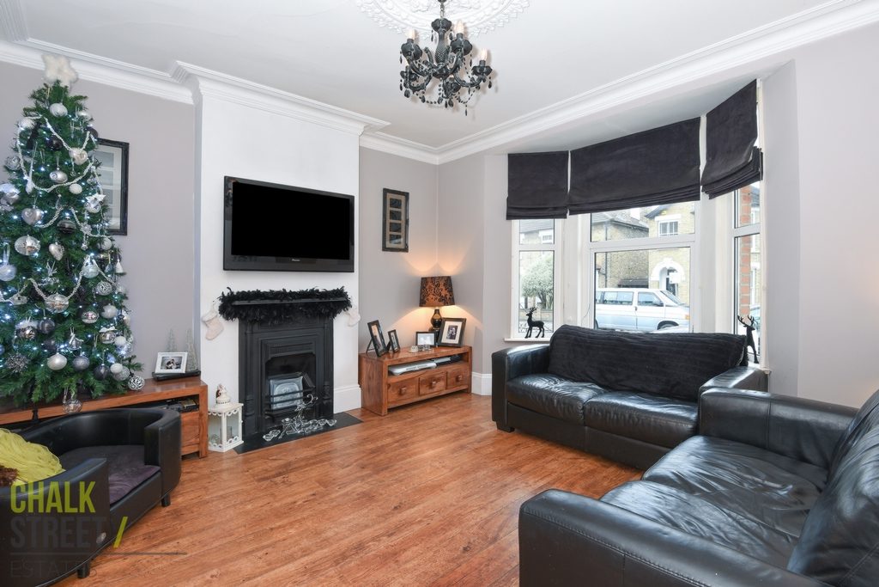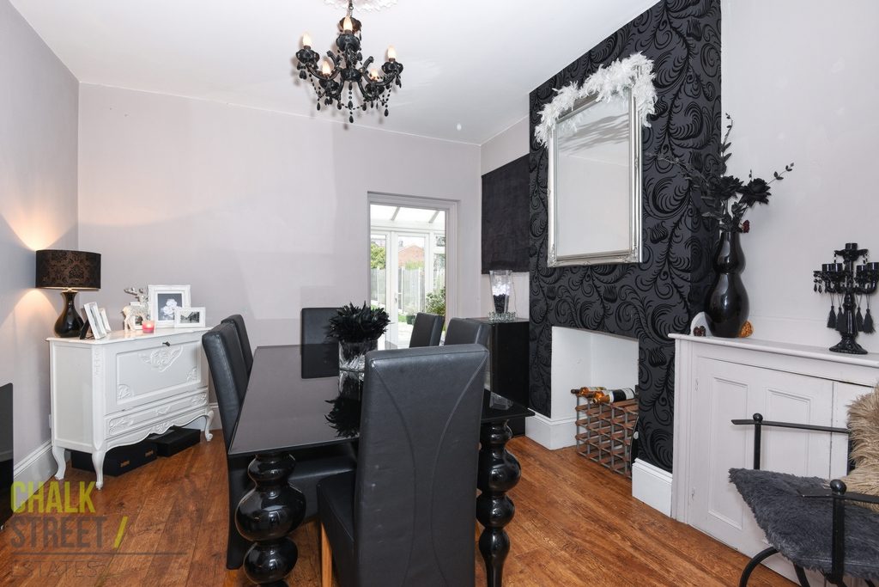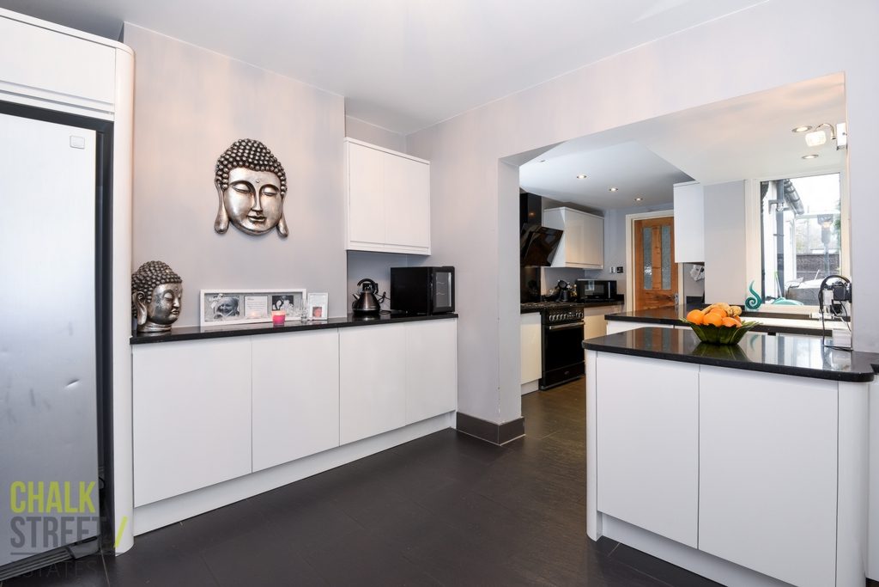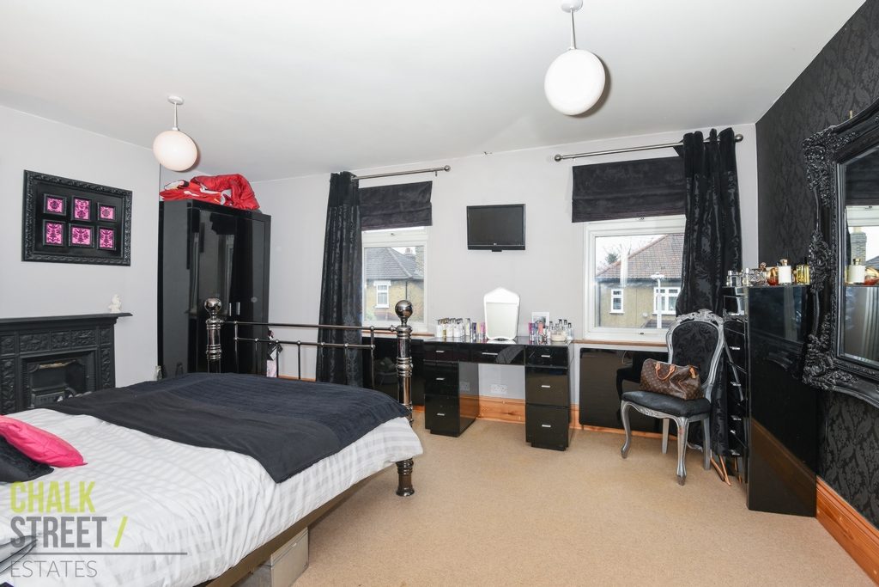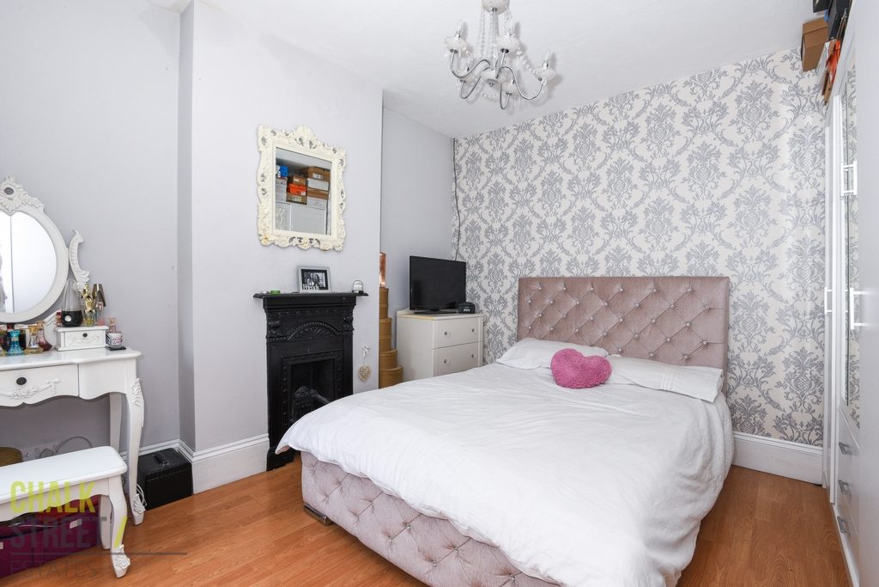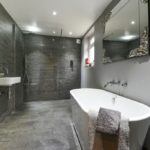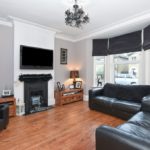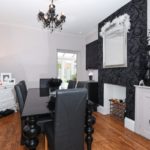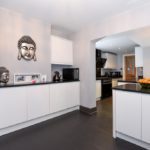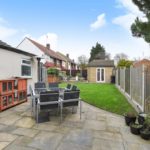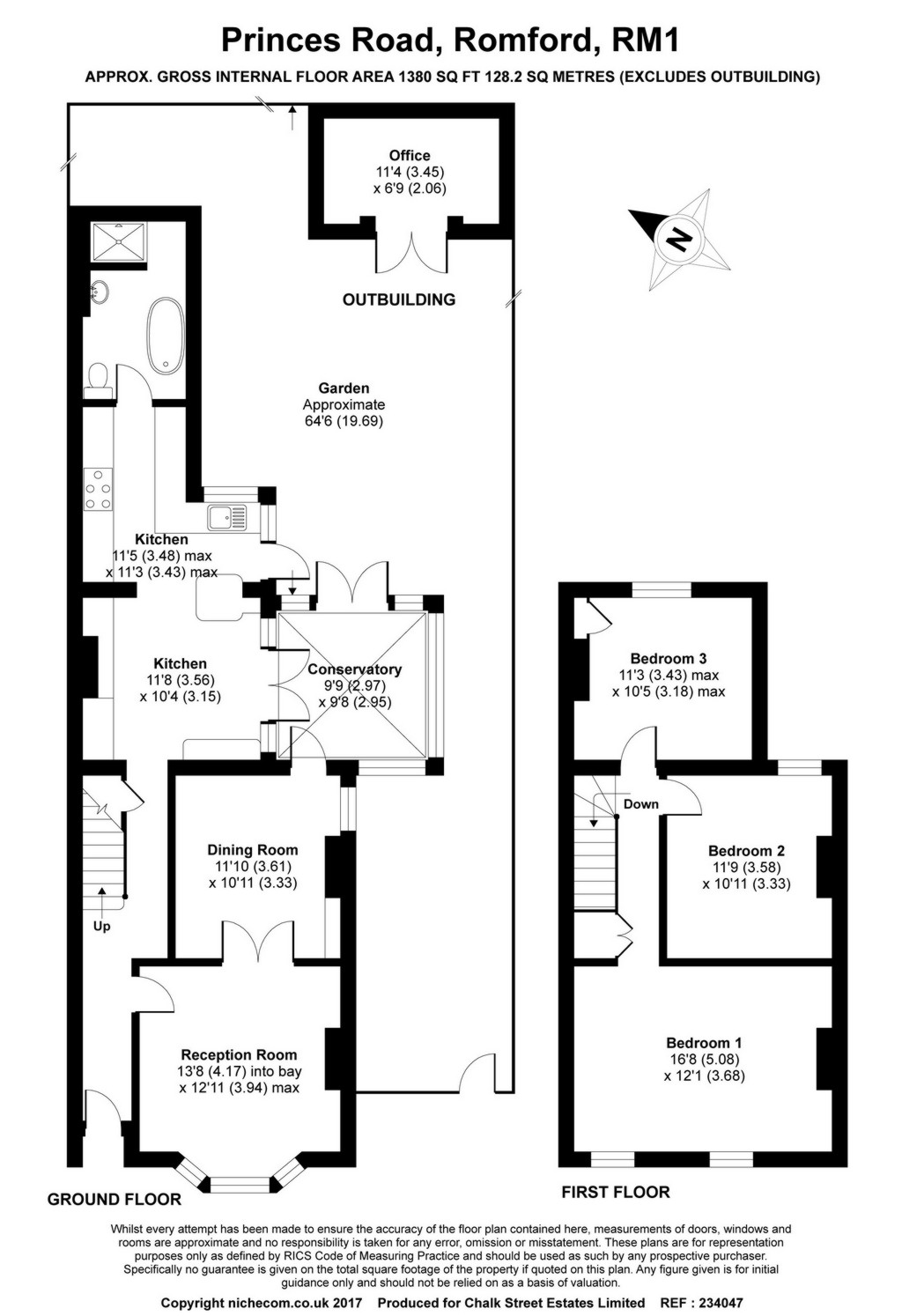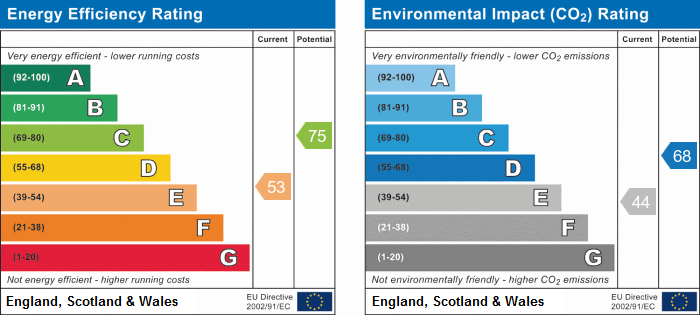Princes Road, Romford, RM1
Property Features
- Semi-Detached House
- 3 Bedrooms
- Period Features
- Immaculate Presentation
- 2 Reception Rooms
- Modern Bathroom
- Approx. 1400 Sq Ft
- Potential to extend STPP
- Off Street Parking
- External Garden Office
About This Property
Situated just a short stroll away from local schools and Romford Town Centre with its excellent transport links, wide variety of shops, bars and restaurants is this extended THREE BEDROOM, SEMI-DETACHED HOUSE. Beautifully presented, the property boasts many period features including high ceilings, ornate coving, deep skirting boards, large bay windows and cast iron fireplaces.
Refurbished and finished to a high standard by the current owners, those looking for a large (approx. 1400sq ft) family home, in walk-in condition, will not be disappointed.
At ground floor, there is a tastefully decorated living room (13' 8 x 12' 11) leading to a spacious dining room (11' 10 x 10' 11). A large open plan kitchen & breakfast room leads to bright and airy conservatory, which in turn, overlooks the rear garden. An impressive family bathroom with a walk in shower, freestanding bath, high quality fittings and underfloor heating completes the layout.
To the first floor, there are 3 well-appointed bedrooms, the largest measuring 16'8 x 12' 1.
Externally, there is off street parking to the front with side access leading to the rear garden which comprises of a large patio area and well maintained lawn which leads to a second patio area and self-contained, brick built office (11' 4 x 6' 9).
This property must be viewed to fully appreciate everything it has to offer.
Living Room : 13'8" x 12'11" (4.17m x 3.94m)
Dining Room : 11'10" x 10'11" (3.61m x 3.33m)
Breakfast Room : 11'8" x 10'4" (3.56m x 3.15m)
Kitchen : 11'5" x 11'3" (3.48m x 3.43m)
Conservatory : 9'9" x 9'8" (2.97m x 2.95m)
Bedroom 1 : 16'8" x 12'1" (5.08m x 3.68m)
Bedroom 2 : 11'9" x 10'11" (3.58m x 3.33m)
Bedroom 3 : 11'3" x 10'5" (3.43m x 3.18m)
Garden Outbuilding / Office : 11'4" x 6'9" (3.45m x 2.06m)
Rear Garden : 65' (Approx)
