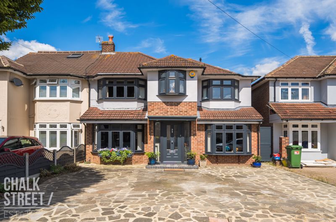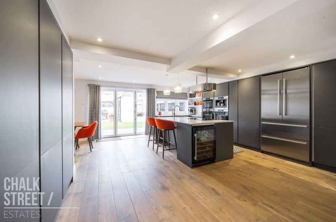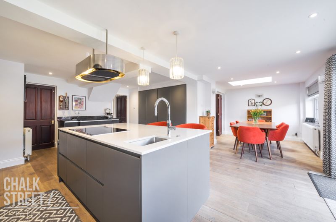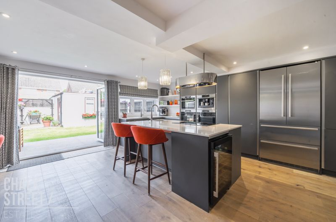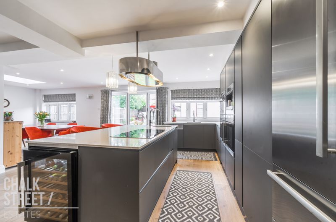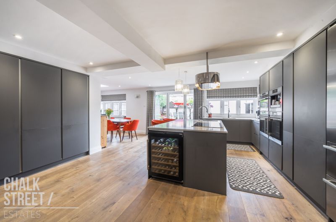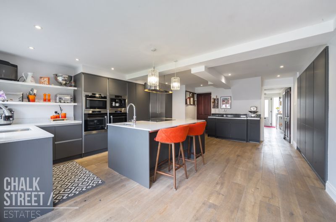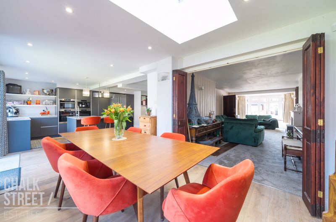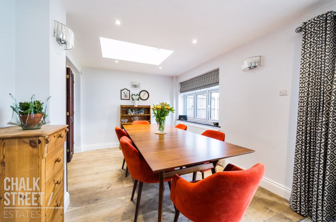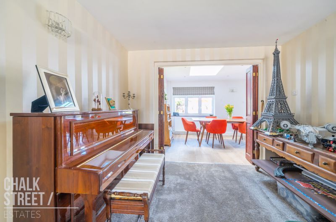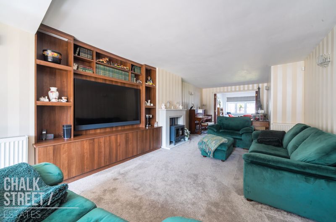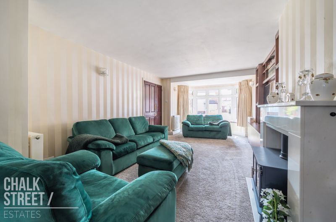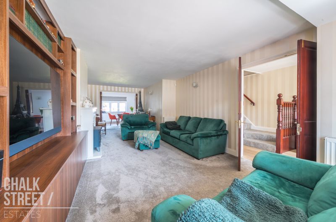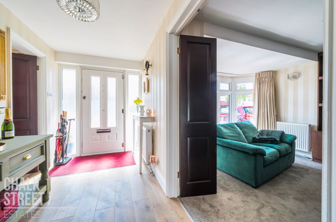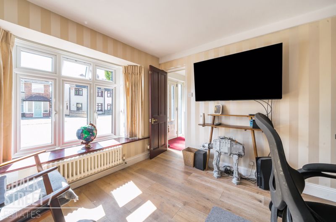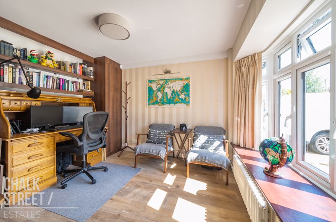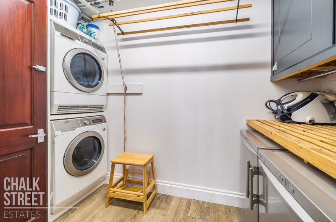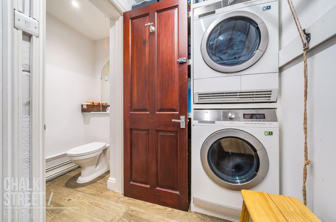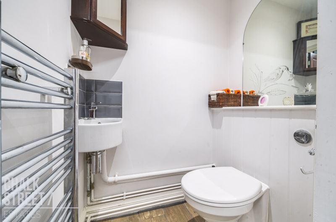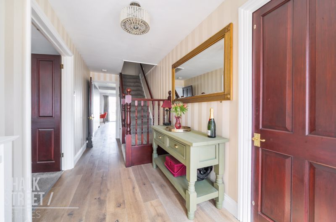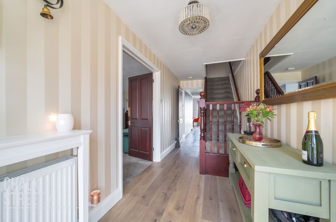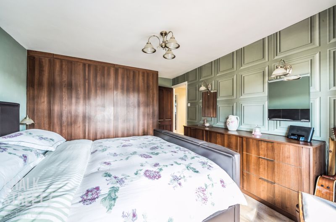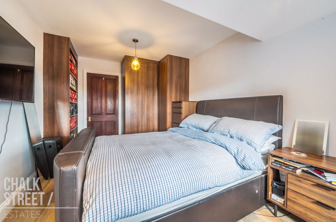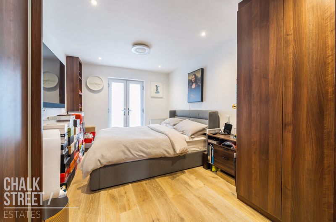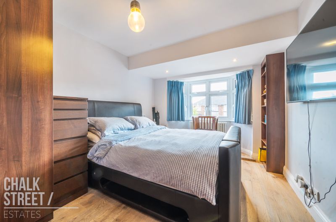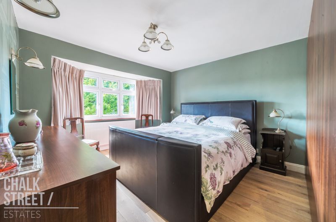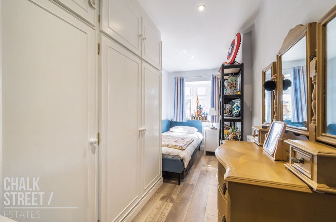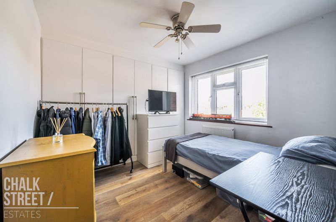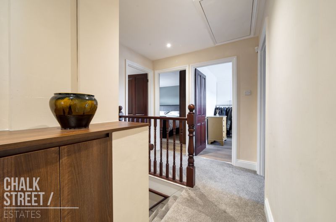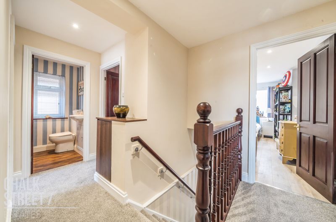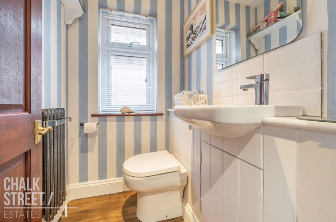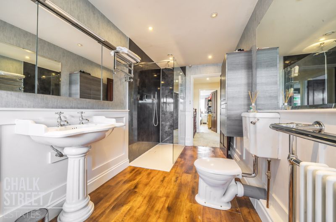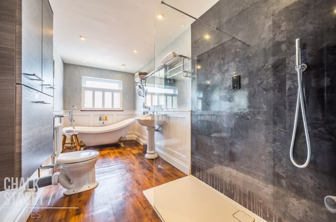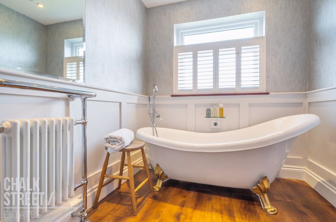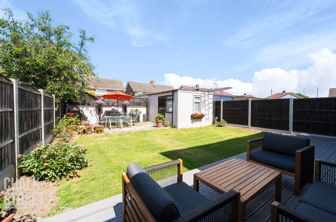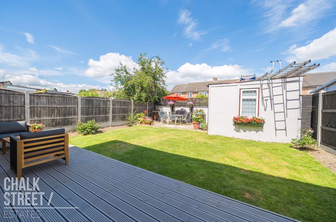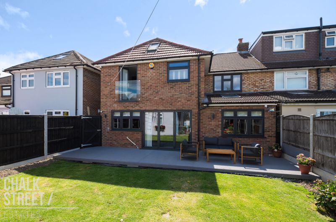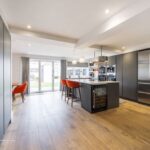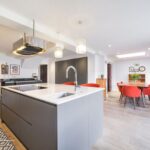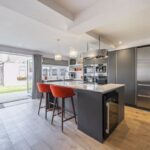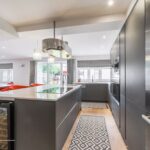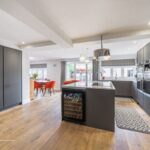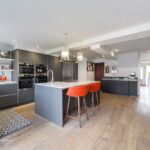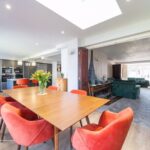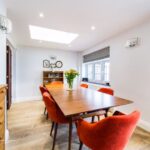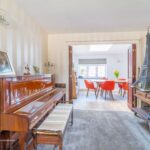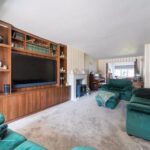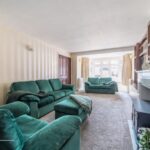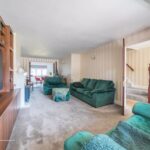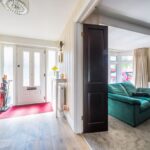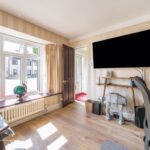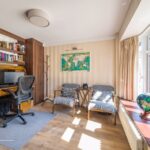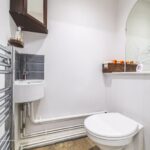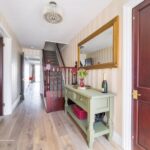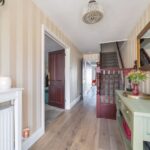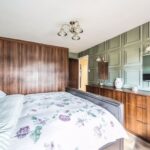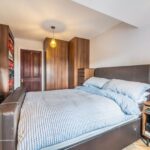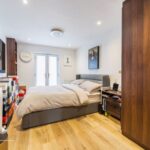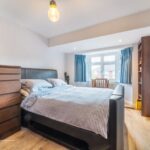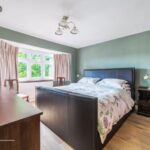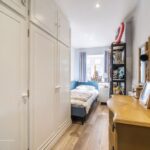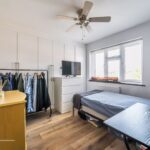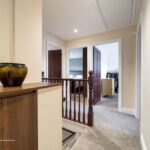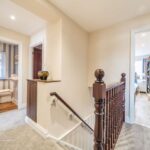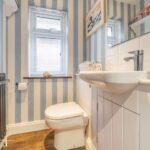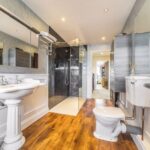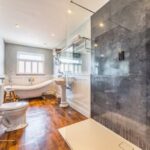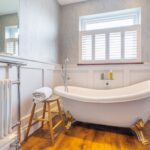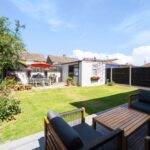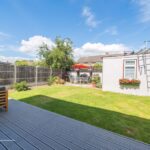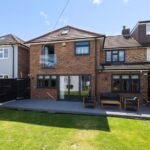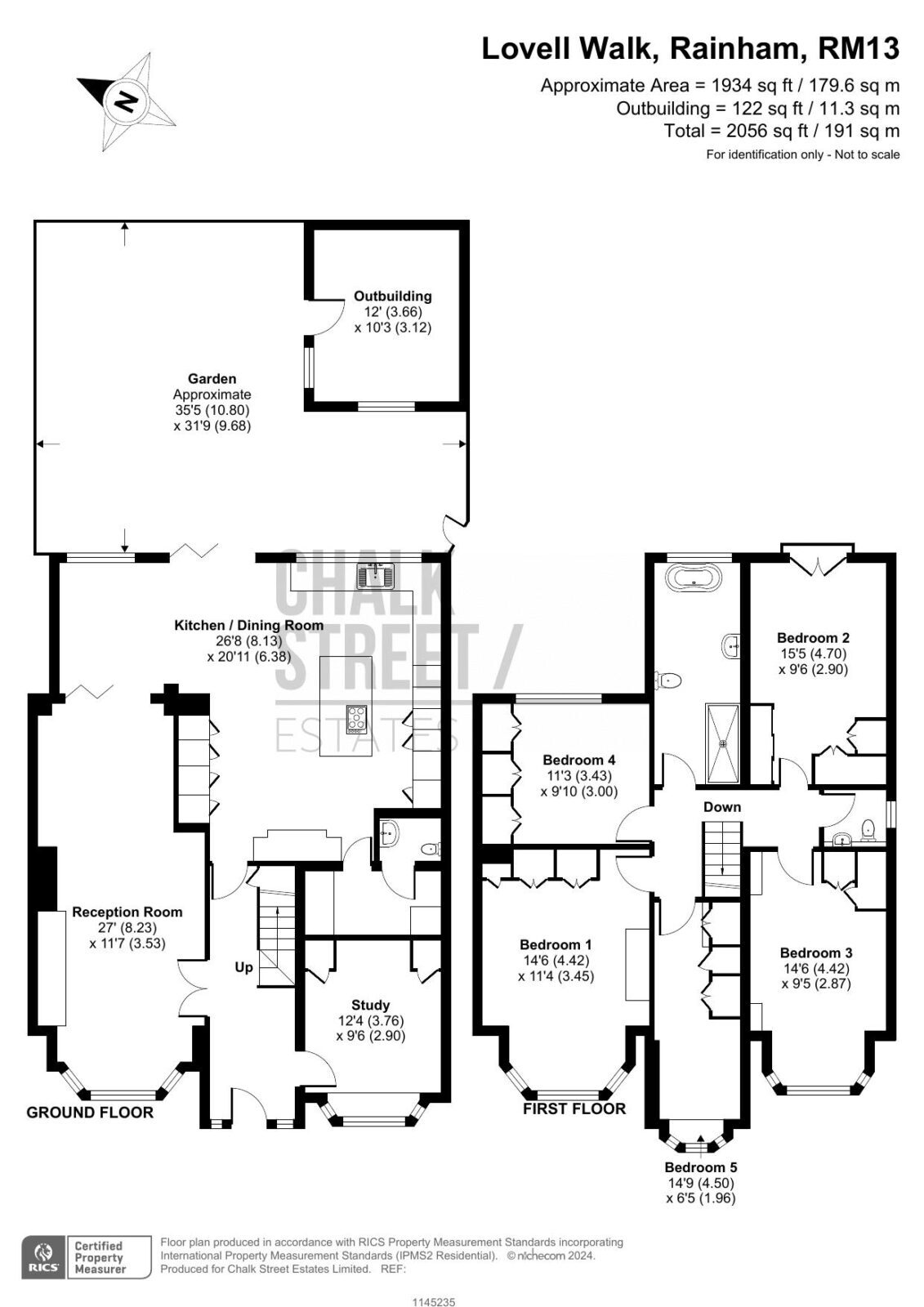Lovell Walk, Rainham, RM13
£700,000
Sold STCSemi-Detached House
Property Features
- Five Bedrooms
- Semi-Detached House
- 1,934 Sq. Ft.
- Spacious Reception Room
- Stylish Kitchen / Dining Room
- Utility / W.C
- Four-Piece Family Bathroom
- Off Street Parking With Side Access
- 35'5 Rear Garden With Outbuilding
- 0.5 Miles From Elm Park Station
About This Property
Ideally located just 0.5 miles from Elm Park Station, walking distance to several local schools, shops and local amenities is this 5 bedroom, double bay fronted semi-detached house. Having been extended to the side and the rear, the property amasses over 1,900 sq. ft. of living accommodation and comprises two reception areas, a stylish open plan kitchen / dining room, utility and W/C to the ground floor whilst upstairs there are 5 bedrooms, a family bathroom and additional W/C.Upon entering the home, you are greeted with a welcoming entrance hallway, with stairs rising to the first floor.
Positioned on the left, drawing light from the large bay window, the principal reception room measures an impressive 27’ x 11’7. Centred around a feature fireplace, the room enjoys neutral tones and luxury carpets underfoot.
Spanning the rear of the home, within the rear extension, the open plan kitchen / dining room comprises numerous wall and base units, ample worktops, a centre breakfast island and room for essential appliances. Measuring 26’8 x 20’11, the area provides an ideal space for modern family living with adequate room for a large dining table and chairs positioned by the bi-folding doors which overlook the rear garden.
Accessed off such is the separate utility room which in turn provides access to the ground floor W/C.
Completing the ground floor footprint is the study (12’4 x 9’6), positioned at the front of the home.
Heading upstairs, there are four sizable double bedrooms and a further single bedroom. All five bedrooms are well presented and boast fitted wardrobes with bedrooms 1 and 3 enjoying beautiful bay windows. Bedroom 3 has the added benefit of a Juliette balcony.
Rounding off the internal layout is the four-piece family bathroom and separate W/C.
Externally, to the front there is ample off street parking and side gate access to the rear.
The rear garden commences with a decking whilst the remainder is predominately laid to lawn. At the base of the garden there is a large outbuilding (12’ x 10’3).
Viewing is highly recommended to fully appreciate all this wonderful family home has to offer.
Call our Havering Office on 01708 922837 for more information or to arrange a viewing.
