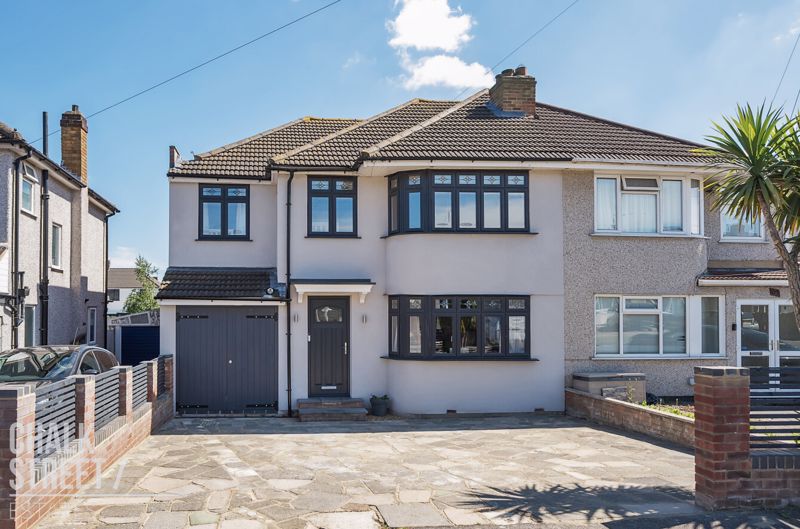St. Andrews Avenue, Hornchurch, RM12
Offers Over
£700,000
Sold STCSemi-Detached House
Property Features
- Five Bedroom Semi-Detached House
- Beautifully Presented Throughout
- Extended To The Rear
- Large Reception Room
- Open Plan Kitchen / Dining
- Separate Utility Room
- Four Piece Family Bathroom Plus Ground Floor Shower Room
- Off Street Parking
- 53' South Facing Rear Garden
- 0.3 Miles From Elm Park Station
About This Property
Suitably located just 0.3 miles from Elm Park Station, within close proximity to local shops and amenities, is this five bedroom semi-detached house.Upon entering the home, you are greeted with a welcoming entrance hallway with stairs rising to the first floor.
Positioned at the front of the home, the spacious lounge draws light from the window to the front elevation and measures 14’ x 11’6.
Spanning the rear of the home, within the rear extension, is the reception / dining room which measures 24’1 x 23’4. Beautifully presented with neutral tones, the room also enjoys bi-folding doors which open onto the rear garden. The room flows seamlessly through to the stylish kitchen and creates the perfect space for modern family living.
The kitchen comprises numerous wall and base units, ample worktop space and room for essential appliances.
Positioned off the dining area is the separate utility room which provides additional worktops and storage units.
Completing the ground floor footprint is the stunning shower room.
Heading upstairs, there are four double bedrooms, which all enjoy fitted wardrobes, and a single bedroom to the front. All five bedrooms are beautifully presented throughout.
Rounding off the internal layout is the gorgeous, four-piece family bathroom.
Externally, to the front there is ample off-street parking via a paved driveway and access to the integral garage (15’6 x 6’9).
The 53’ south facing rear garden commences with a large patio area whilst the remainder mostly laid to lawn.
Viewing is highly recommended to fully appreciate all this beautiful family home has to offer.
Call our Havering Office on 01708 922837 for more information or to arrange a viewing.

