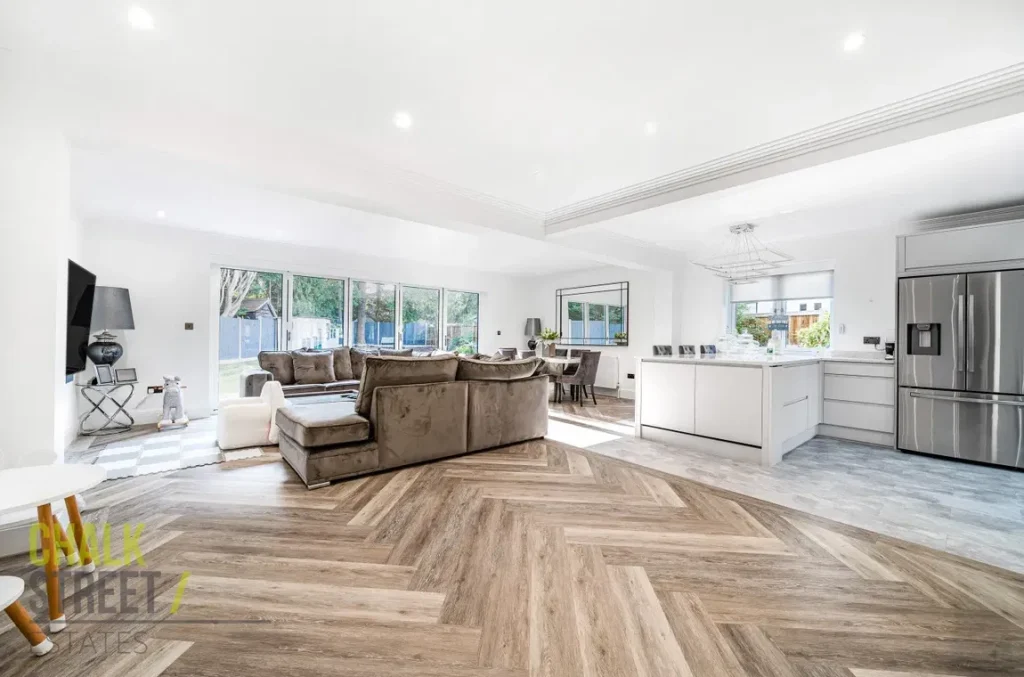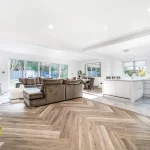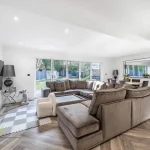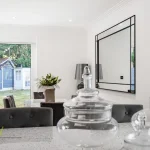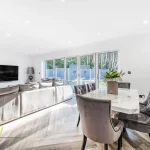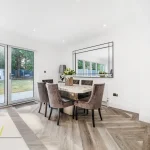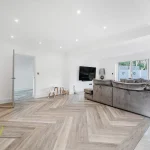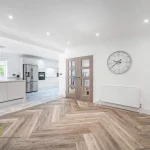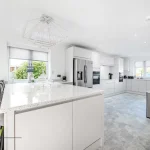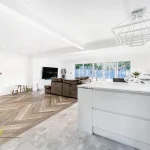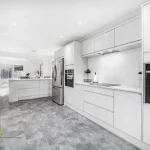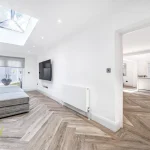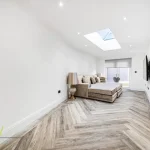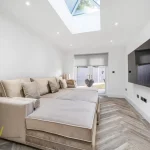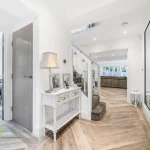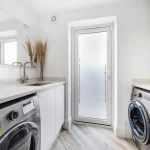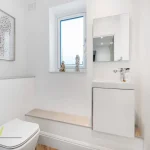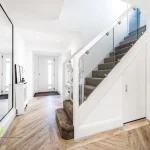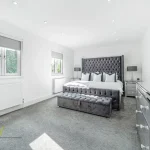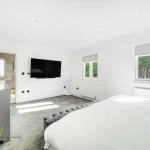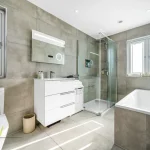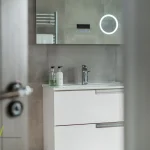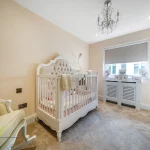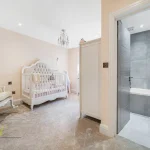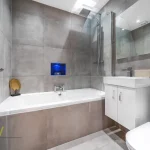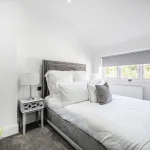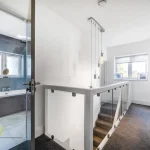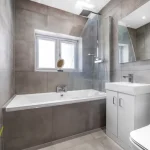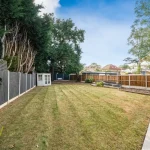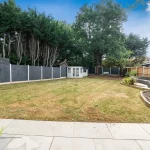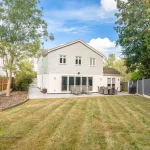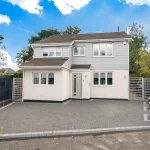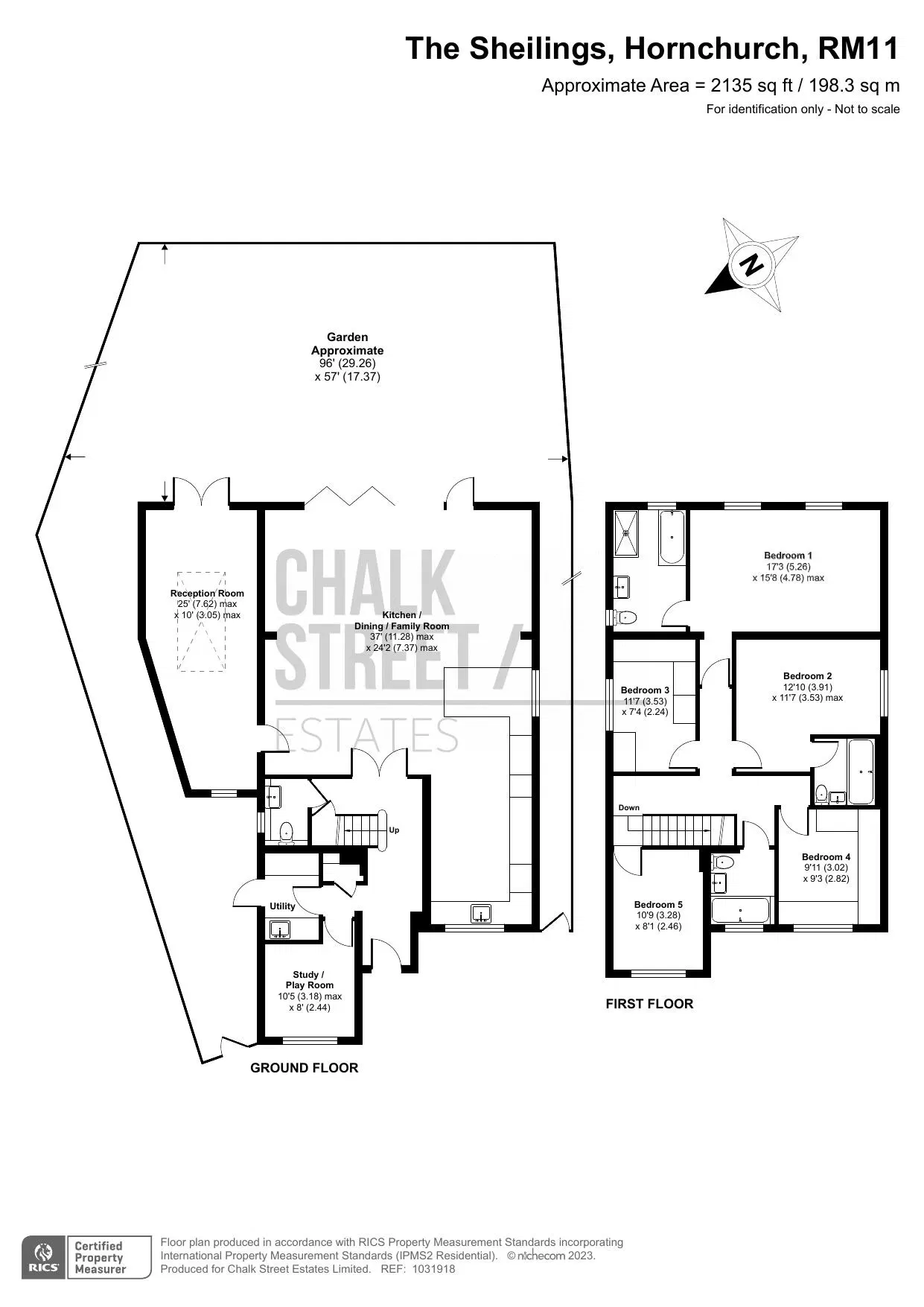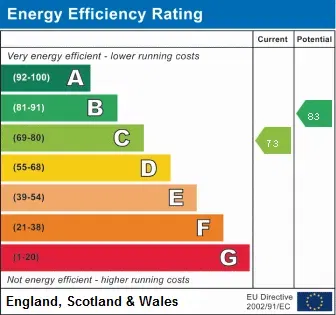The Sheilings, Emerson Park, Hornchurch, Greater London, RM11 2QD
Property Features
- Five Bedroom Detached House
- Available Immediately
- Immaculately Presented Throughout
- Open Plan Kitchen / Dining/ Family Room
- Spacious Reception Room
- Two En-Suites
- Stunning Family Bathroom
- Off Street Parking with Side Access
- 96' Rear Garden
- Cul-De-Sac Location
About This Property
Located within the highly sought after Emerson Park area of Hornchurch and presented to an exceptionally high standard throughout is this stunning, 5 bedroom detached house.
The property has been extended to provide extensive living accommodation to the ground floor which comprises a spacious kitchen / dining / family room, separate reception room, study / playroom, utility room and W/C to the ground floor. Heading upstairs, there are 5 bedrooms, two en-suites and a family bathroom. Externally, the property benefits from ample off-street parking, side gate access to both sides of the property and a 96’ rear garden.
Finished with an extremely fine attention to detail throughout, viewing is recommended to fully appreciate this fantastic family home.
Available from: Immediately
Holding Deposit: £1,107.69
Deposit: £6,646.15
Entrance Hallway
Kitchen / Dining / Family Room
37' x 24' 2'' (11.27m x 7.36m) max
Reception Room
25' 7'' x 10' (7.79m x 3.05m) max
Utility Room
Study / Playroom
10' 5'' x 8' (3.17m x 2.44m) max
Ground Floor W/C
First Floor Landing
Bedroom 1
17' 3'' x 15' 8'' (5.25m x 4.77m) max
En-suite 1
Bedroom 2
12' 10'' x 11' 7'' (3.91m x 3.53m) max
En-suite 2
Bedroom 3
11' 7'' x 7' 4'' (3.53m x 2.23m)
Bedroom 4
9' 11'' x 9' 3'' (3.02m x 2.82m)
Bedroom 5
10' 9'' x 8' 1'' (3.27m x 2.46m)
Family Bathroom
Rear Garden
96' x 57' (29.24m x 17.36m) approx.
