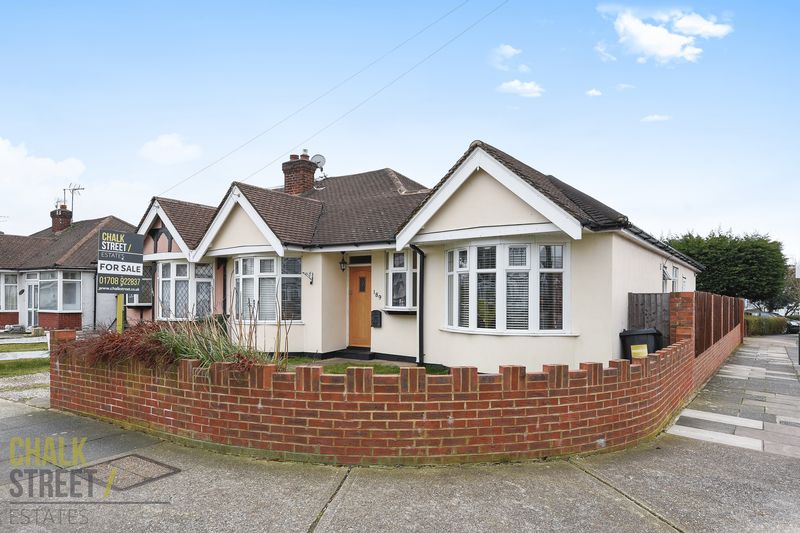Alma Avenue, Hornchurch, RM12
£525,000
For SaleSemi-Detached Bungalow
Property Features
- 4 Bedroom Bungalow
- Corner Plot
- Extended
- En-Suite to Master Bedroom
- Beautifully Presented
- South Facing Rear Garden
- Close To Local Primary and Secondary Schools
- Walking Distance To Hornchurch Town Centre
- Excellent Transport Links
- Potential To Convert The Loft Space (STPP)
About This Property
Boasting over 1150 square foot of living accommodation is this extended and much improved 4 BEDROOM BUNGALOW.Beautifully presented throughout, the property features a fantastic open plan and spacious living / dining room which flows seamlessly to a raised decking area via large patio doors. A modern fitted kitchen with integral appliances is neatly positioned within the rear extension and overlooks a well maintained SOUTH FACING rear garden measuring approximately 40’ in length.
The four double bedrooms are conveniently positioned off the living area, the largest measuring 20' 8 x 10’ 5 and benefiting from an en-suite shower room. A family bathroom completes the layout.
Externally, there is off street parking to the front and side gate that leads to the rear garden.
Given the property occupies a considerable footprint, in our opinion there is further potential to extend (STPP) into the loft space and convert the existing home to a chalet bungalow.
Situated within close proximity to Upminster C2C train station, Upminster Bridge and Hornchurch Underground stations, Hornchurch town centre, local parks and only a short walk to local primary and secondary schools, this large family home is perfect for those seeking the ideal location.
Call our Havering Office on 01708 922837 for more information or to arrange a viewing.

