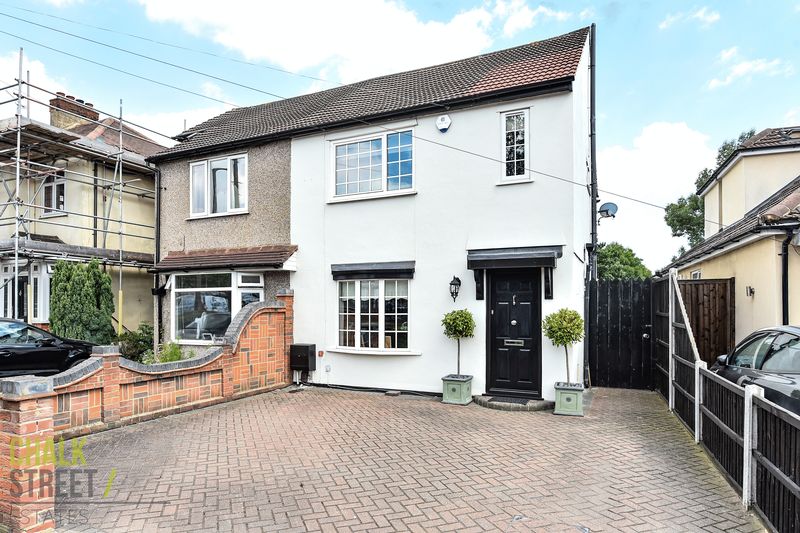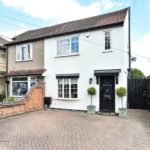Wingletye Lane, Hornchurch, RM11
Offers Over
£450,000
Sold STCSemi-Detached House
Property Features
- Three Bedrooms
- Off-Street Parking
- 0.6 Miles from Upminster Bridge Underground Station
- Open Plan Living/Dining/Kitchen
- 112ft Rear Garden Backing Fields
- Potential to Extend (STPP)
- Dressing Room to Master Bedroom
About This Property
Situated just 0.7 miles from Upminster Bridge District Line station is this extended three bedroom semi-detached property. Offering the potential to extend further subject to planning permissions, the property currently comprises a large, open plan kitchen/living/dining room with the addition of a large conservatory to the rear. Upstairs are three bedrooms and a family bathroom. Externally the property enjoys a large rear garden that backs fields, while to the front there is off-street parking for two cars.Accessed off the open-through hallway is the impressive 26ft open plan kitchen/living/dining room. With the living area located towards the front of the property and the dining/kitchen area towards the rear, additionally to the rear of the property is a large conservatory.
Stairs rise to the first floor from the main room providing access to the three bedrooms and family bathroom. The master bedroom, over looking the front, benefits from a walk in wardrobe/dressing room which has plumbing installed to convert to an en-suite.
Externally to the rear the property enjoys a large rear garden extending back 122ft backing on to fields. To the front of the property is a paved driveway providing off-street parking for two cars.
The property offers the potential to further extend to the rear subject to obtaining the relevant planning permissions.
Call our Havering Office on 01708 922837 for more information or to arrange a viewing.

