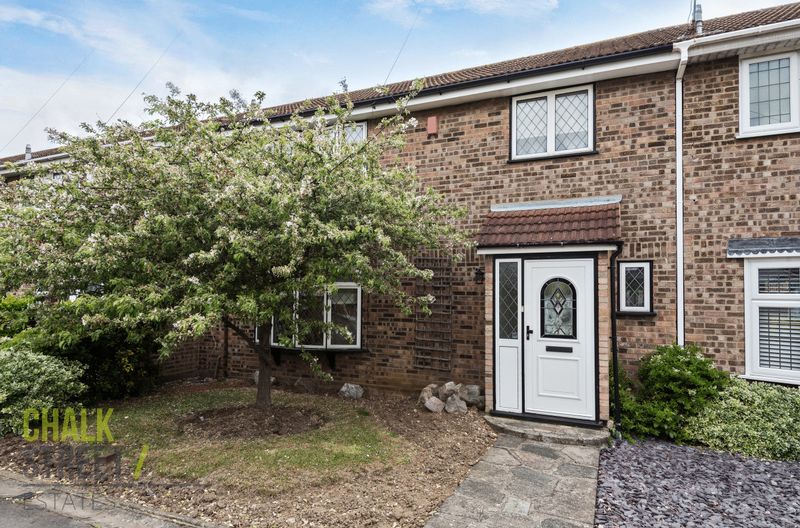Aldergrove Walk, Hornchurch, RM12
Offers Over
£400,000
Sold STCTerraced House
Property Features
- Terraced House
- 3 Bedrooms
- 2 Reception Rooms
- Ground Floor W/C
- Nicely Presented Throughout
- Detached Garage
- 0.2 Miles From Ofsted 'Outstanding Rated' Scotts Primary School
- 0.7 Miles From Elm Park Underground Station
About This Property
Ideally positioned within of close proximity of Scott's Primary school is this well presented and deceptively spacious three bedroom terraced family home. With two reception rooms, a separate kitchen and cloakroom to the ground floor, upstairs there are the three bedrooms and family bathroom. Additionally there is a private rear garden and detached single garage.The internal accommodation commences with a L-shape hallway which provides access to the downstairs accommodation and cloakroom with stairs rising to the first floor.
To the rear of the property is the sizeable main reception space which draws light from sliding patio doors to the rear overlooking the garden.
Further along the hallway is the second reception room, currently used as a dining room. Accessed directly from here is the kitchen which in turn has access to the rear garden.
Heading upstairs, there are two well proportioned double bedrooms, the largest of which benefits from fitted wardrobes.
The accommodation is completed by the third single bedroom and the family bathroom.
Externally, the property enjoys a neatly maintained garden to the rear and has the added benefit of a detached single garage.
Call our Havering Office on 01708 922837 for more information or to arrange a viewing.

