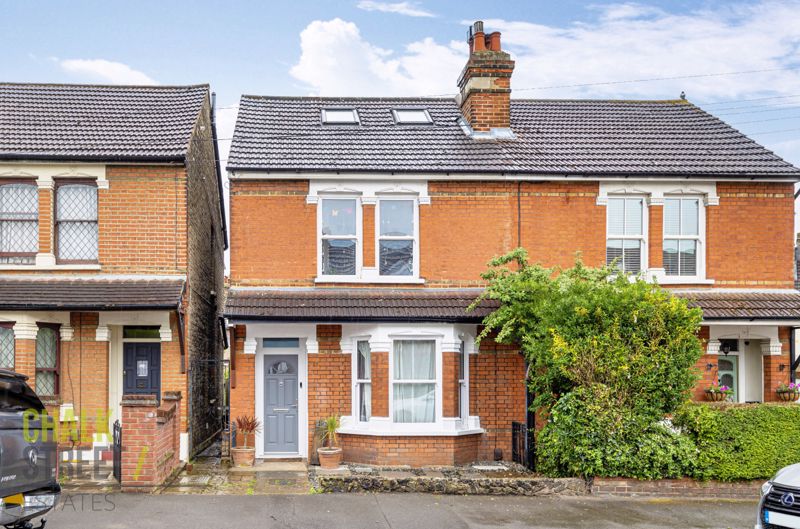Allandale Road, Hornchurch, RM11
Offers Over
£450,000
Sold STCSemi-Detached House
Property Features
- Three Double Bedrooms
- Semi-Detached House
- Well Presented Throughout
- Spacious Reception Room
- Open Plan Kitchen / Dining Room
- Loft Conversion With Master Bedroom & En-Suite
- Well-Appointed Family Bathroom
- South-West Facing Rear Garden With Side Access
- Fantastic Garden Outbuilding
- 0.5 Miles From Romford Crossrail Station
About This Property
** FULLY BOOKED. ALL VIEWING SPACES NOW TAKEN WITH NO FURTHER AVAILABILITY AT PRESENT **Offered for sale with a complete onward chain, situated just 0.5 miles from Romford Crossrail Station and walking distance to local shops is this 3 bedroom, semi-detached house. Spread across three floors, the home enjoys a spacious reception room, open-plan kitchen / dining room, 3 double bedrooms, an en-suite and family bathroom. Externally, there is a south-west facing rear garden which boasts a large outbuilding housing a studio and separate storeroom.
Positioned at the front of the home, drawing an abundance of natural light from the attractive bay window, is the charming living room. Decorated with modern tones, further features include a feature fireplace, deep skirtings and decorative cornice.
Wooded flooring flows underfoot through to the dining area towards the rear of the home, which in turn, is open onto the kitchen. This open-plan layout provides a great space for modern family living.
The kitchen comprises numerous below and above units with wood worktops, electric oven, gas hob, overhead extractor fan and space for essential appliances. Double patio doors open out onto the rear garden.
Heading upstairs, there are two double bedrooms and a well- appointed, modern family bathroom.
The converted loft space hosts the master bedroom and en-suite shower room / WC. Finished to a high standard, the room features a Velux window to the front, large dormer window to the rear with built-in storage and access to fully boarded eaves storage.
Externally, there is a low maintenance paved front garden which provides handy side gate access. On street parking is available via permits and visitor parking permits can be ordered via MiPermit.
The south-west facing rear garden commences with a large patio then the remainder is mostly laid to lawn. At the base of the garden there is a large outbuilding which houses a studio / home office and a separate storeroom. The purpose built studio boasts power, heating, A/C, wired internet and bi-folding doors.
Viewing is highly recommended to fully appreciate this family home.
Call our Havering Office on 01708 922837 for more information or to arrange a viewing.

