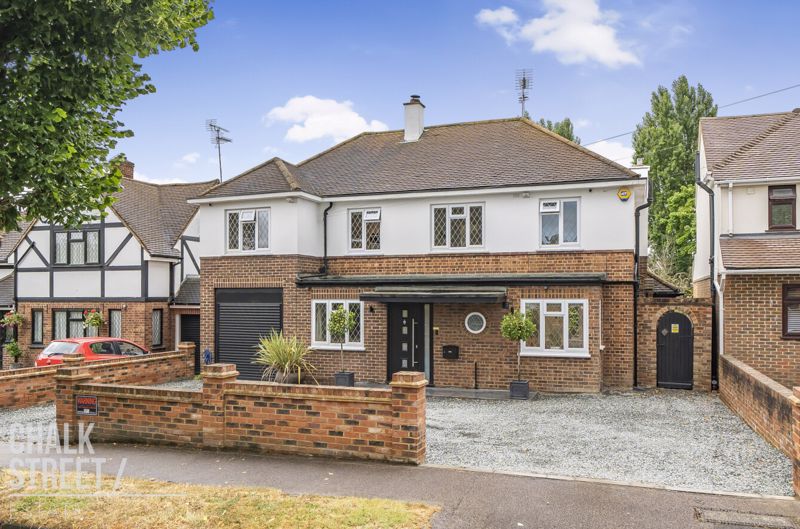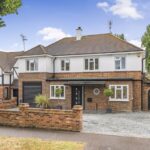Ayloffs Walk, Emerson Park, RM11
£1,350,000
For SaleDetached House
Property Features
- Four Bedroom Detached House
- Beautifully Presented Throughout
- Three Reception Rooms
- Stunning Kitchen With Separate Utility Room
- Master Bedroom With En-Suite
- Off Street Parking
- 115' South Facing Rear Garden With Two Outbuildings
- Sought After Location
- 0.7 Miles From Emerson Park & Gidea Park Stations
- Close Proximity 'Outstanding' Ardleigh Green Junior & Nelmes Primary Schools
About This Property
Positioned within the popular Emerson Park area of Hornchurch, just 0.7 miles from both Gidea Park Elizabeth Line and Emerson Park stations, is this stunning four bedroom detached house.Upon entering the home, you are greeted with a welcoming entrance hallway with stairs rising to the first floor.
At the rear of the home, the reception room measures an impressive 18’5 x 17’3. The room is beautifully presented with modern tones, deep skirtings, decorative cornice, a charming centre fireplace with log bruand stunning herringbone wooden flooring flowing underfoot. The French patio doors and large windows flood the space with an abundance of natural light.
Located off such is the stunning dining room which measures 15’2 x 8’5 and in turn provides access to the separate utility room as well as external access to the rear.
Spanning the right side of the home is the stylish kitchen which comprises numerous wall and base units, an abundance of worktop space, a centre breakfast island, various integrated appliances, and ample space for a dining table and chairs. A set of double doors open onto the rear garden.
Accessed off the hallway is the lounge / study which measures 12’3 x 8’ and is beautifully presented with modern tones.
Completing the ground floor footprint is the W/C.
Heading upstairs there are four double bedrooms which are all beautifully presented throughout. The master bedroom measures an impressive 17’8 x 15’1 and boasts an abundance of fitted wardrobes as well as its own stunning en-suite shower room.
Also located on this floor is the home office, shower room and the gorgeous four-piece family bathroom.
Externally, to the front there is ample off street parking via the in and out driveway and side gate access to the rear garden.
The south facing rear garden extends back 115’ and commences with a large decking area whilst remainder is predominately laid to lawn, adorned with various well maintained planting shrubbery throughout. At the base of the garden there are two handy garden outbuildings.
Viewing is highly recommended to fully appreciate this substantial, effortlessly elegant family home.
Call our Havering Office on 01708 922837 for more information or to arrange a viewing.

