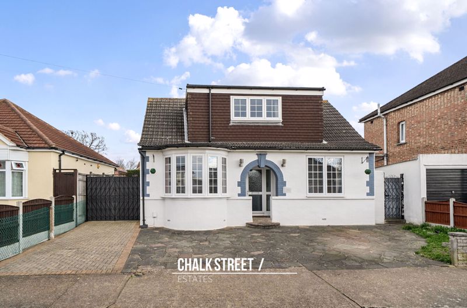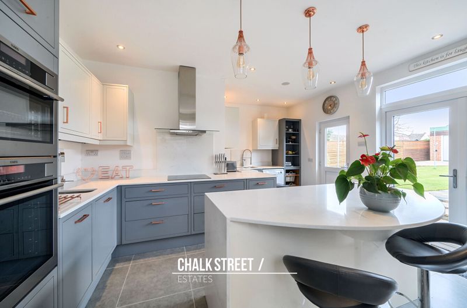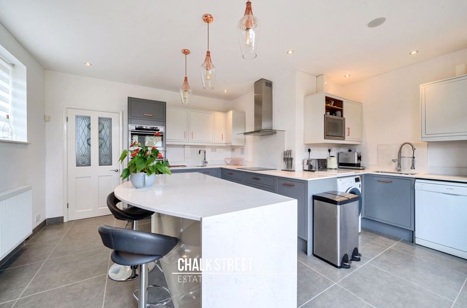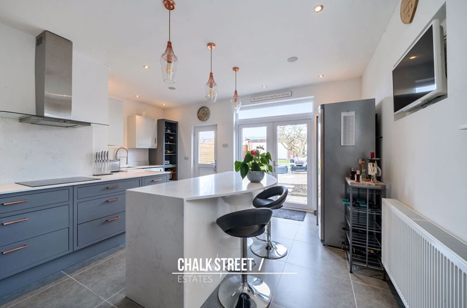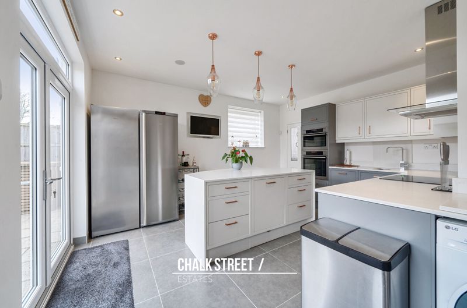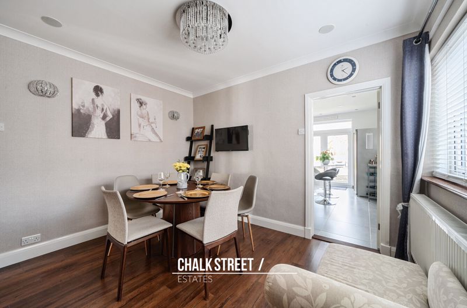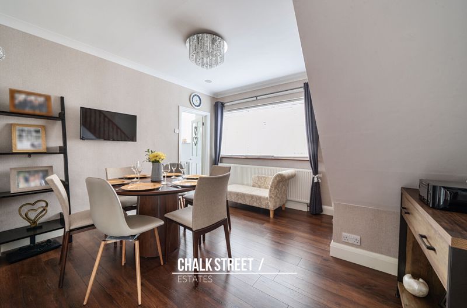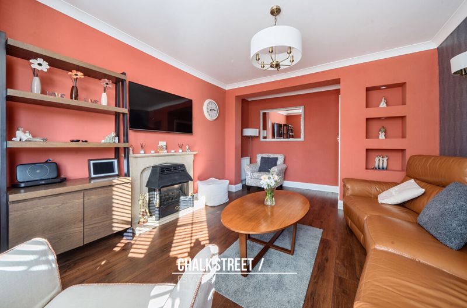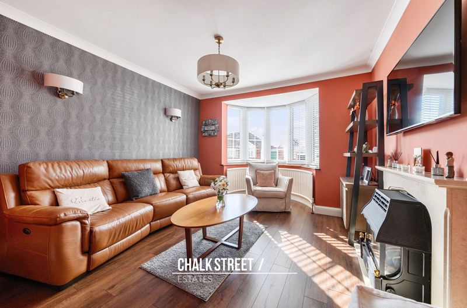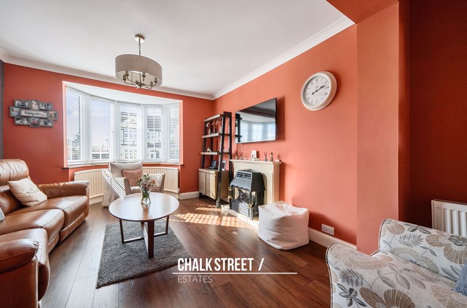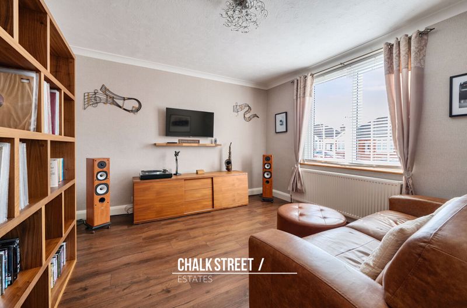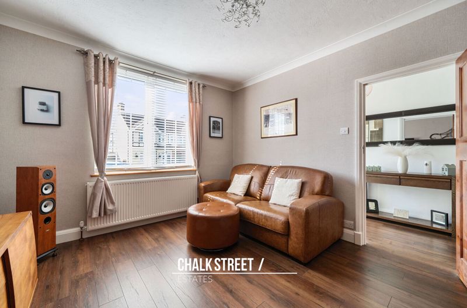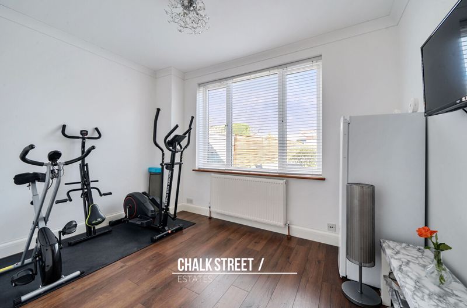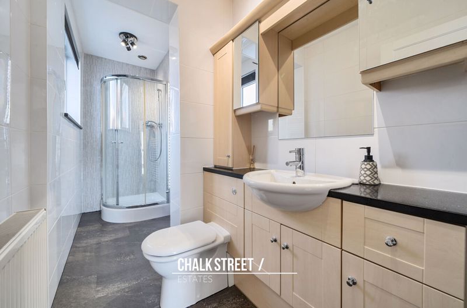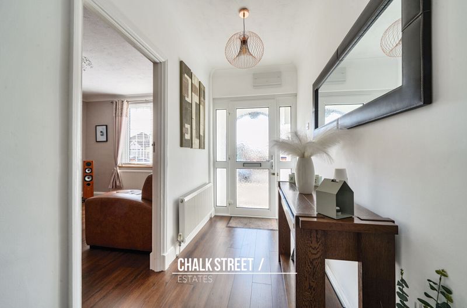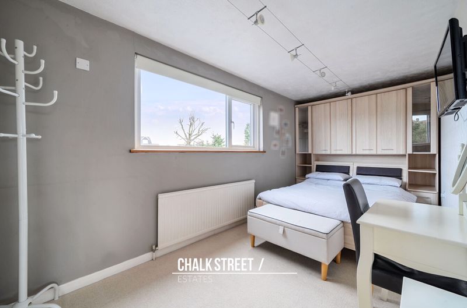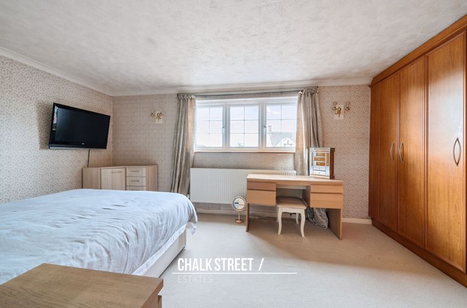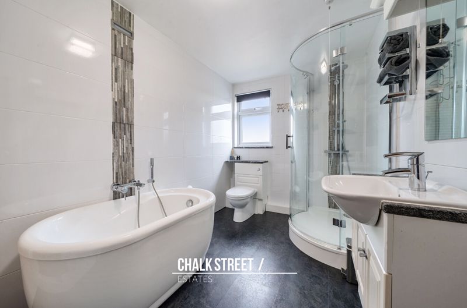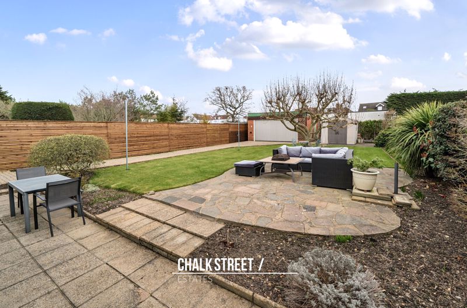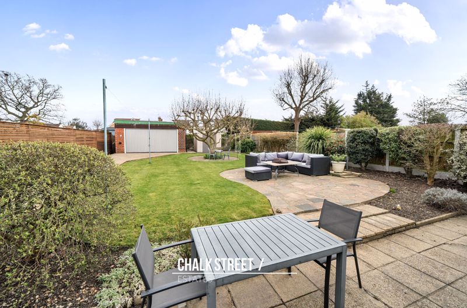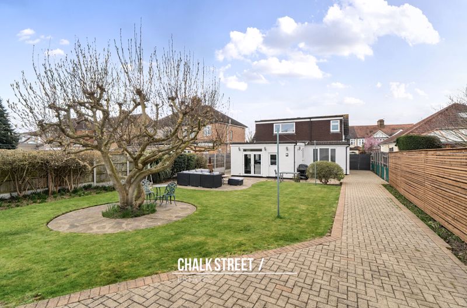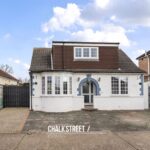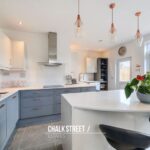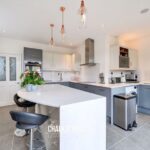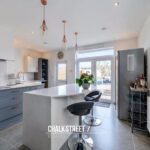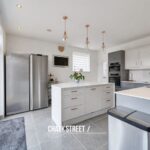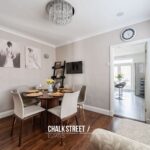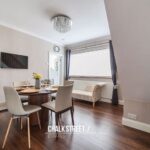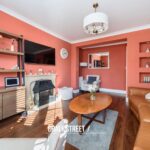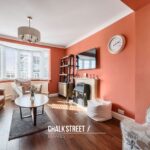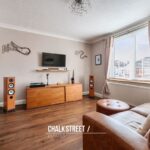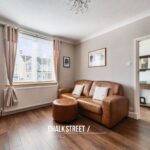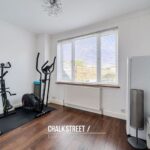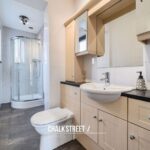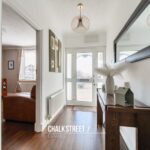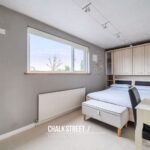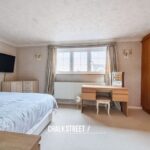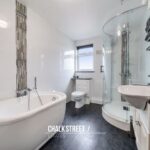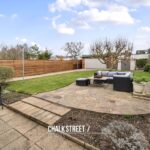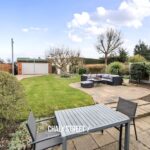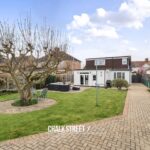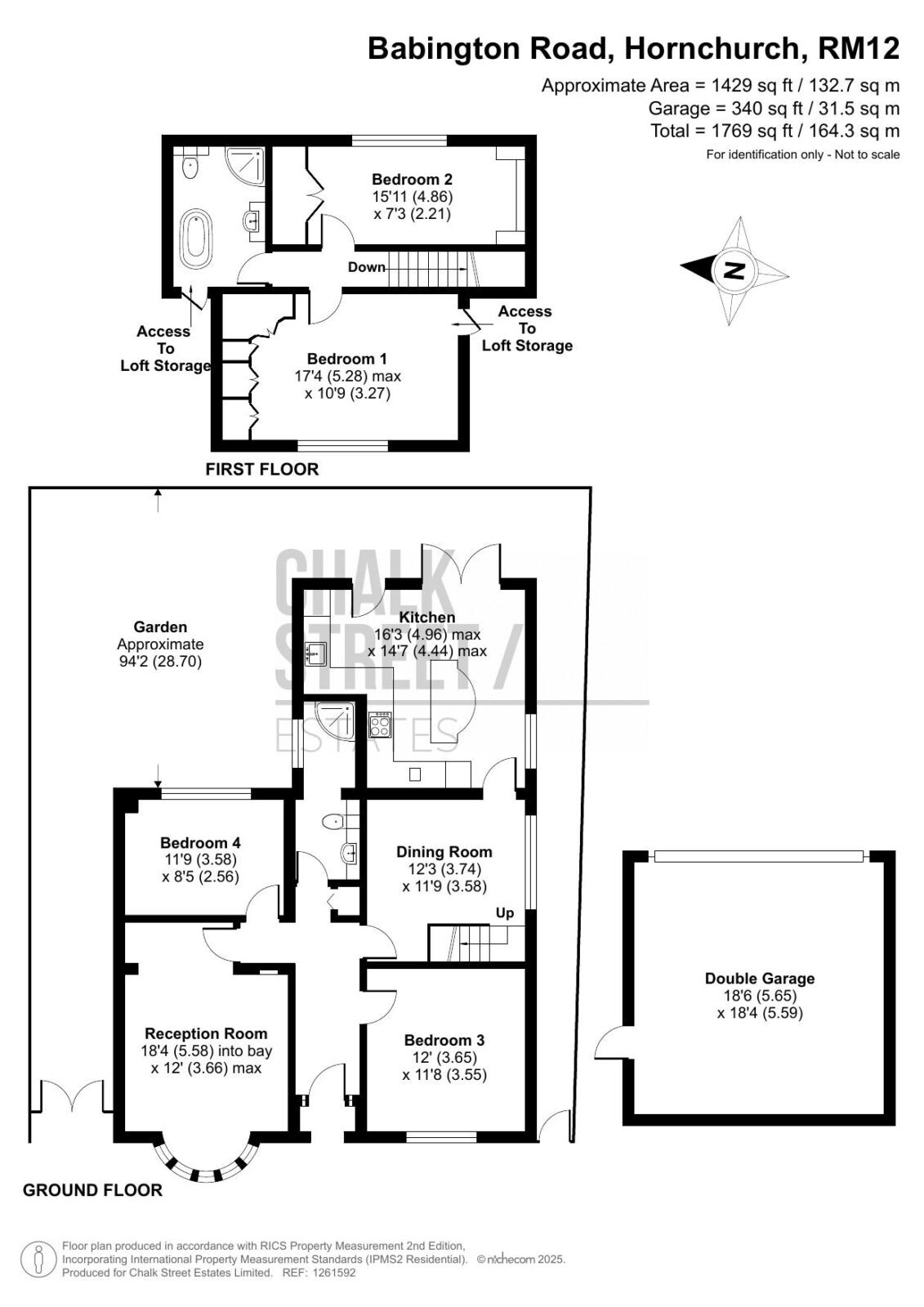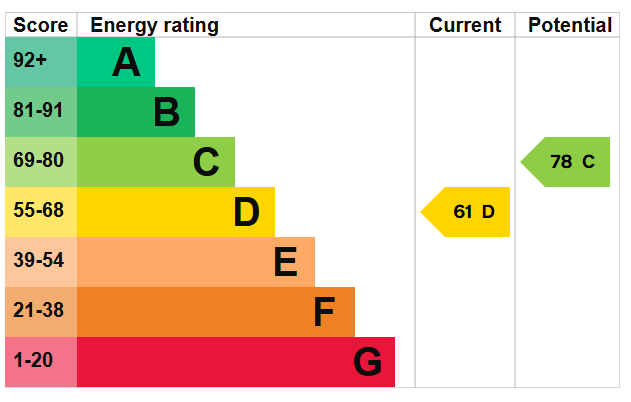Babington Road, Hornchurch, RM12
Offers Over
£675,000
For Sale
Property Features
- Four Bedroom Detached Chalet Bungalow
- Two Reception Rooms
- Stunning Kitchen / Breakfast Room
- Ground Floor Shower Room
- Four Piece Family Bathroom
- Off Street Parking With Side Access
- Double Garage
- 94' Rear Garden
- 1 Mile To Both Hornchurch and Elm Park Station
- Walking Distance To Local Shops & Amenities
About This Property
Ideally positioned within walking distance to local shops, schools and amenities, is this beautifully presented four bedroom detached bungalow.Upon entering the home, you are greeted with a welcoming hallway with access to most of the ground floor accommodation.
Drawing light from the stunning bay window to the front elevation, the reception room is well presented with deep skirtings, decorative cornice and a charming centre fireplace.
Accessed off the hallway are bedrooms three and four, both currently arranged as reception areas.
The dining room measures 12’3 x 11’9 and enjoys neutral tones and stairs rising to the first floor.
At the rear of the home, the beautiful kitchen / breakfast room comprises numerous wall and base units, ample Quartz worktop space, a centre breakfast bar and integrated microwave, two ovens, induction hob and overhead extractor. French patio doors and a further single door open onto the rear garden and flood the room with natural light.
Kitchen and dining room ceiling speakers and a wall-mounted TV are also included in the sale.
Rounding off the ground floor footprint is the spacious shower room with built-in vanity unit and Quartz worktop.
Heading upstairs there are two double bedrooms which are well presented and enjoy fitted wardrobes.
Completing the internal layout is the four-piece family bathroom with a freestanding, roll top bath, shower cubicle and Granite top vanity unit.
Externally, to the front there is ample off street parking via the driveway and a double side gate access to the rear.
The 94’ rear garden commences with a large patio whilst the remainder is predominantly laid to lawn neatly framed with various well manicured planting and shrubbery throughout. At the base of the garden there is a large double garage (18’6 x 18’4) that can be accessed directly from the side gate access at the front of the home along a wide, brick paved driveway.
Viewing is highly recommended to fully appreciate all this wonderful family home has to offer.
Call our Havering Office on 01708 922837 for more information or to arrange a viewing.
