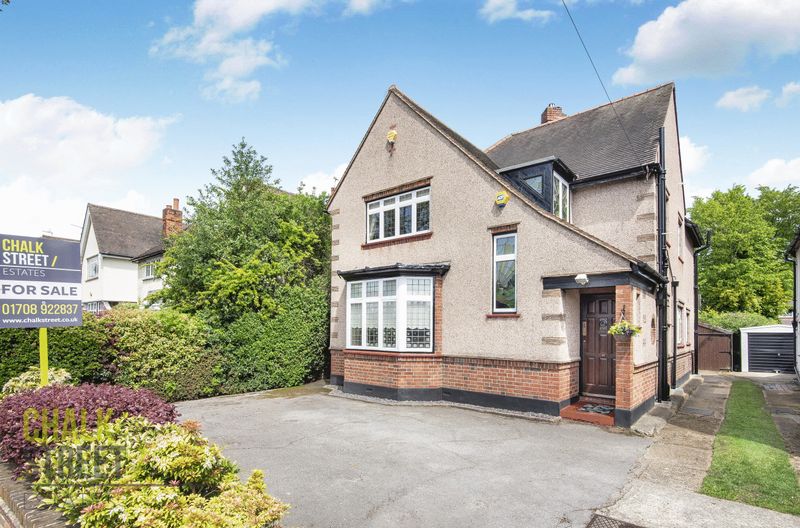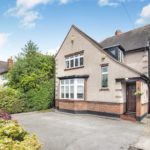Balgores Lane, Gidea Park, RM2
£750,000
Sold STCDetached House
Property Features
- Four Bedroom Detached House
- Exhibition Home
- Two Reception Rooms
- Open-Plan Kitchen / Breakfast Room
- Family Bathroom
- Large Rear Garden
- Detached Garage
- Ample Off-Street Parking
- 0.2 Miles from Gidea Park Crossrail Station
- Approaching 1900 Sq Ft
About This Property
Offered for sale is this bright and deceptively spacious four bedroom detached exhibition home, situated within close proximity of Gidea Park Crossrail station. Enjoying a variety of charming period features, there are two well proportioned reception rooms in addition to a large kitchen / breakfast room, cloakroom and shower to the ground floor. Upstairs are the four bedrooms and family bathroom. The property also boasts a beautiful rear garden, ample off-street parking and a double length detached garage.The internal accommodation commences with a large reception hallway accessed from a covered porch area. Stairs rise to the first floor whilst the ground floor cloakroom and a large storage cupboard are accessed from the hallway.
Drawing light from a large walk-in bay window to the front elevation is the first of the two reception rooms, which is currently being used as a dining room.
Heading further rearwards, the larger reception room overlooks the stunning rear garden and also has a further window to the side elevation flooding the room with an abundance of natural light.
Currently used as a sitting room, the period features in this room include a traditional brick fireplace and surround.
Completing the ground floor accommodation is the open-plan kitchen / breakfast room. Commencing with space for a table and chairs adjacent to a decorative wood burner, the kitchen area comprise an range of fitted units, ample work top space and various integrated appliances.
Accessed from the kitchen, there is a handy ground floor shower room and further storage area.
Heading upstairs, the master bedroom overlooks the rear of the property and is fitted with built-in wardrobes. The second double bedroom is positioned towards the front of the property and includes a staircase providing easy access to the boarded loft area.
The third bedroom is another well proportioned double while the fourth and final bedroom is a very handy single room. Finally, the family bathroom completes the internal accommodation.
Externally, the stunning rear garden extends back some 78ft and is completely un-overlooked. Commencing with a paved patio area, the remainder is laid principally to lawn with well stocked and mature shrub borders.
Parking is provided via the driveway to the front of the property, while to the rear is a detached double length garage.
Call our Havering Office on 01708 922837 for more information or to arrange a viewing.

