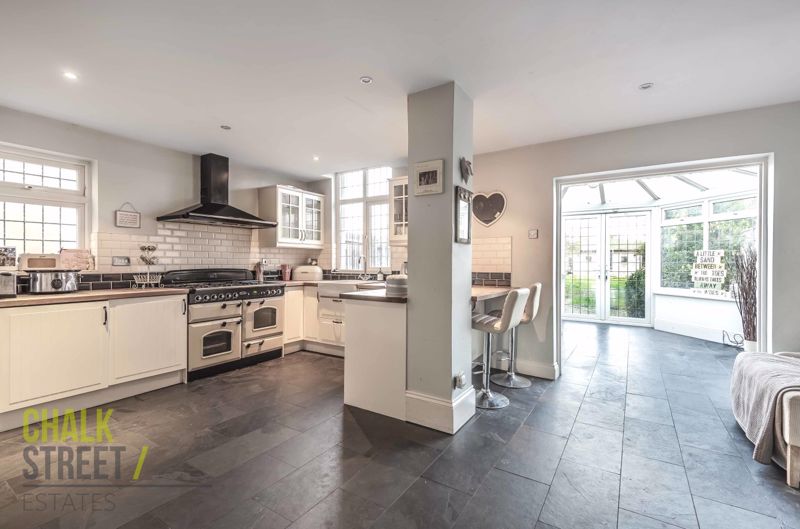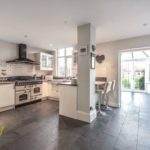Balmoral Road, Gidea Park, RM2
Offers Over
£575,000
For SaleDetached House
Property Features
- Three Double Bedrooms
- Detached Family Home
- Large Reception Room
- Open-Plan Kitchen / Breakfast Room
- Conservatory Extension
- 0.3 Miles from Gidea Park Station
- Family Bathroom With Separate W/C
- Ground Floor Cloakroom
- 116ft. Rear Garden With Outbuilding
- Off-Street Parking
About This Property
Located within 0.3 miles of Gidea Park Crossrail Station is this spacious and well presented, three bedroom, detached family home. The property boasts a large reception room and open-plan kitchen / breakfast area with conservatory extension to the ground floor. Externally there is a 116ft. rear garden and sizeable outbuilding.A striking entrance hall with original floor tiles leads nicely through to the ground floor accommodation. The property benefits from a spacious living room, large open plan kitchen / diner opening onto a conservatory overlooking a well-kept rear garden and a ground floor WC. Large double-glazed bay windows flood the superbly decorated home with natural light, giving an airy feel throughout.
Heading upstairs there are three double bedrooms, a family bathroom and separate w/c. A spacious landing offering scope to add a staircase to a loft conversion (stpp) for which the property previously had planning permission approved for, however has since expired.
Externally, the rear garden is laid principally to lawn and located at the foot of the garden is an outbuilding measuring 17' 4'' x 10'10. To the front of the property is a brick paved driveway with off-street parking for several cars.
Call our Havering Office on 01708 922837 for more information or to arrange a viewing.

