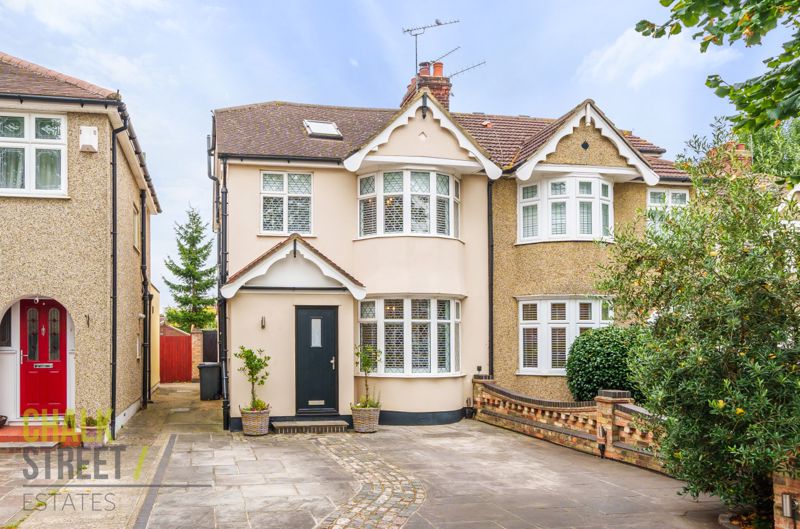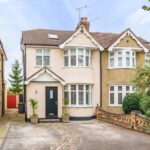Balmoral Road, Hornchurch, RM12
£650,000
Under OfferSemi-Detached House
Property Features
- Three Bedroom Semi-Detached House
- Beautifully Presented Throughout
- Modern Kitchen
- Open-Plan Reception / Dining Room
- Master Bedroom With En-Suite Bathroom
- Converted Loft With Bedroom and Shower Room
- Off-Street Parking Plus Side Gate Access
- 84' South-East Facing Rear Garden
- Close to Local Shops and Amenities
- 0.2 miles from Hornchurch Station
About This Property
Superbly located 0.2 miles from Hornchurch station, a mere stroll to local shops and amenities and just 0.7 miles to Hornchurch town centre with its numerous shops and restaurants, is this immaculately presented, three double bedroom semi-detached house.Amassing over 1,200 sq. ft set over three floors, the property boasts a stunning kitchen, open-plan lounge / diner, and W/C to the ground floor, whilst spread across the two upper levels, there are three double bedrooms, an en-suite bathroom, stunning family bathroom and a separate shower room.
The welcoming entrance hall leads to the central dining room, which seamlessly flows to both the living room at the front of the property and the kitchen/breakfast room at the rear. The open-plan living / dining room features a large bay window to the front and is decorated with calming, modern tones, a centre fireplace and high quality solid oak flooring underfoot.
Located within the rear extension is the absolutely stunning, kitchen / breakfast room. Spanning the full width of the house, the area is flooded with natural light from the patio doors at the rear and large overhead roof lanterns. The modern kitchen offers numerous wall and base units with solid wood cupboards, solid oak worktops and integrated appliances such as dishwasher, washing machine, cooker range with gas hob and oven and electric second oven. The kitchen also enjoys an attractive central island with bar seating creates the perfect hub for the family.
Rounding off the ground floor footprint is the W/C.
Heading upstairs, there are two large double bedrooms. Bedroom one, measuring 15’1 x 10’6, has the added benefit of a simply stunning en-suite bathroom with electric underfloor heating, W/C, hand basin and freestanding bathtub.
The stunning family bathroom is also located on this floor which also enjoys electric underfloor heating.
The loft has been converted to provide a double bedroom and a separate shower room.
Externally, there is off street parking via a paved driveway with side gate access to the rear garden.
The south-east facing,84’ rear garden commences with a large patio then is mostly laid to lawn with a variety of mature planting. There is a further patio at the base of the garden plus a storage shed.
Much improved by the existing owners, early viewing is strongly advised to fully appreciate everything this substantial home has to offer.
Call our Havering Office on 01708 922837 for more information or to arrange a viewing.

