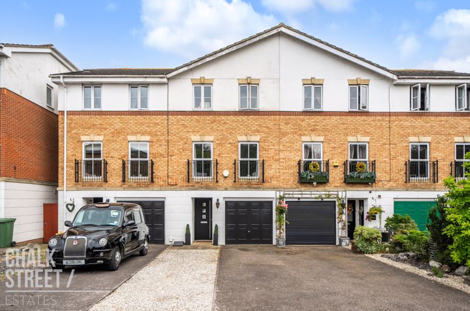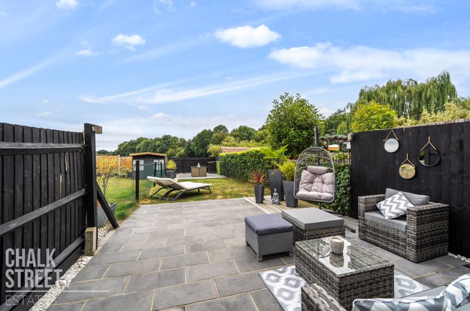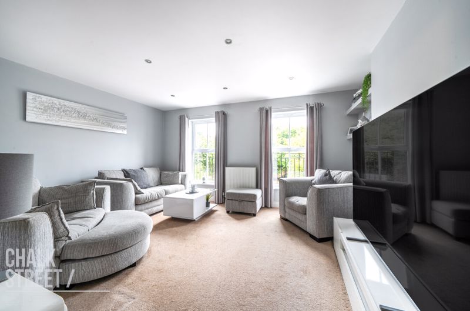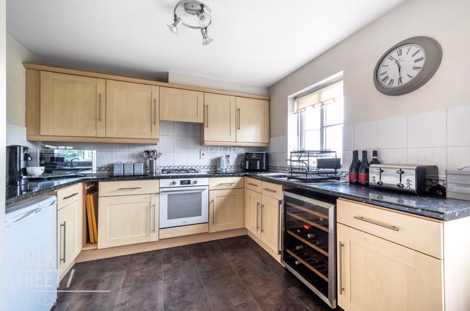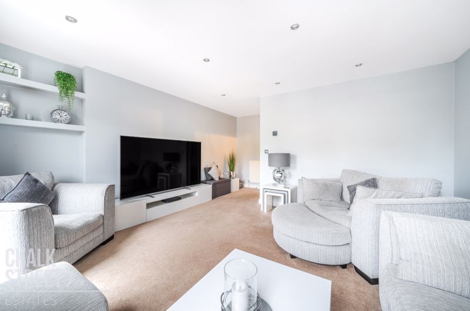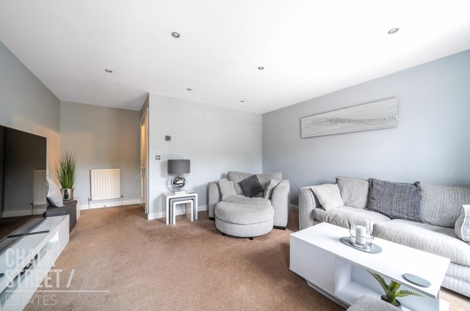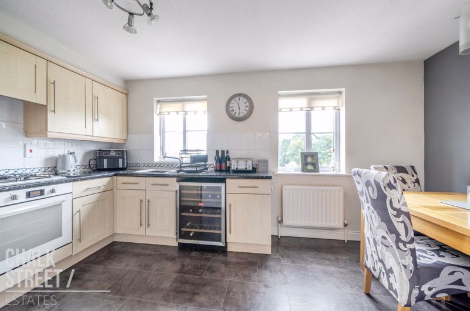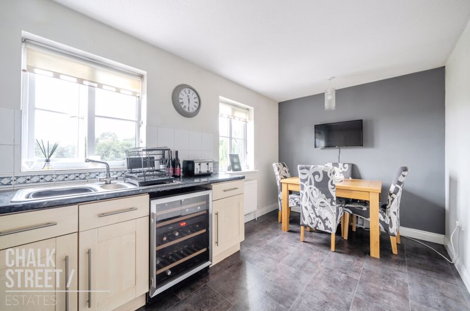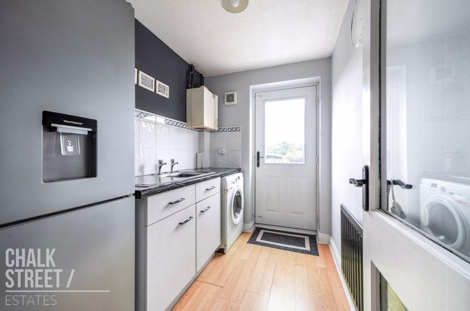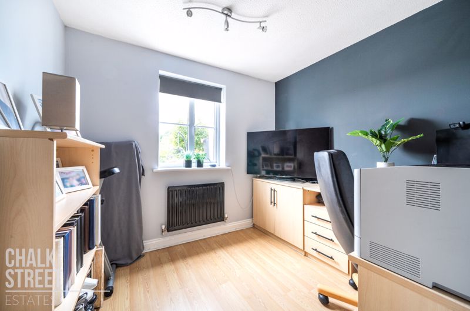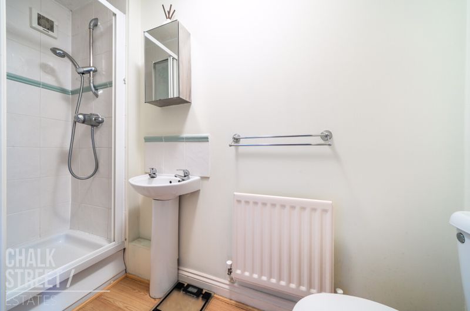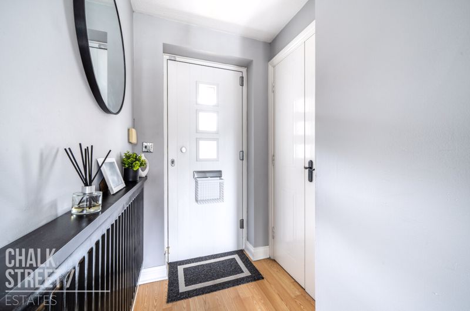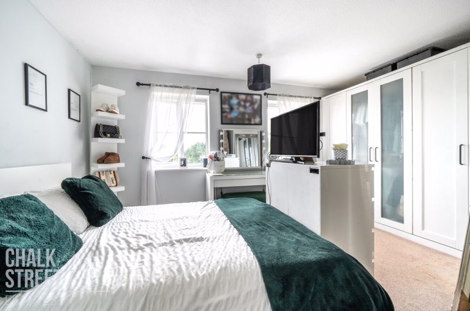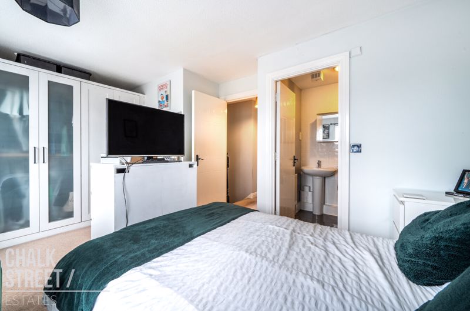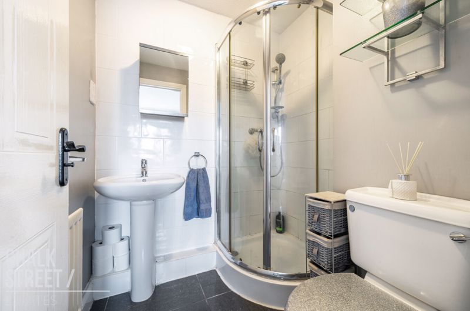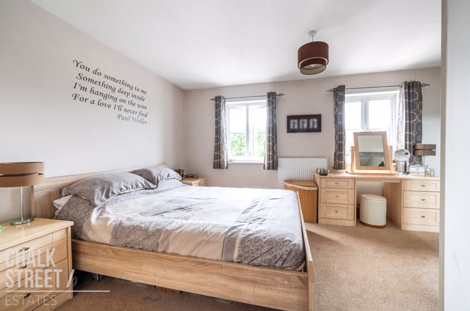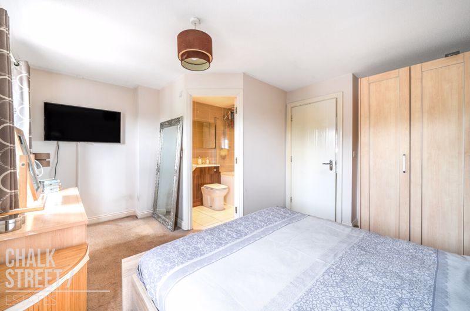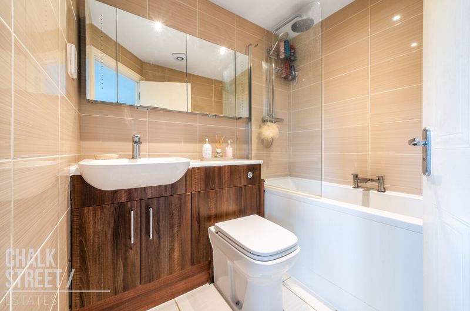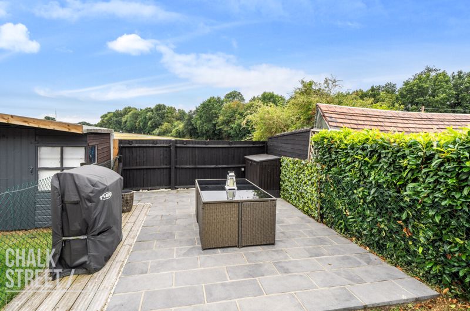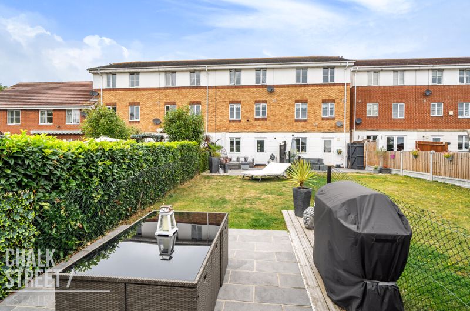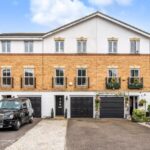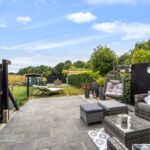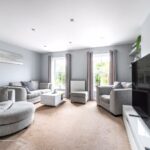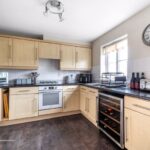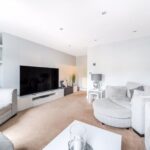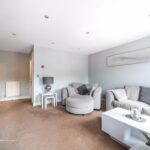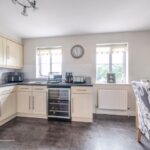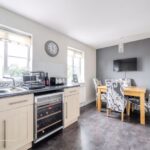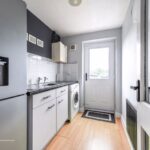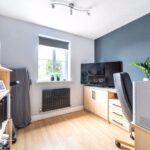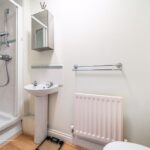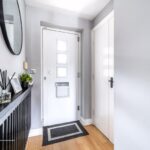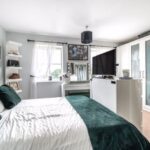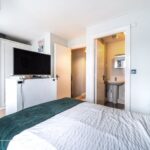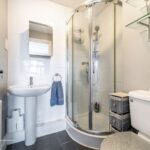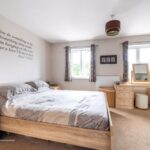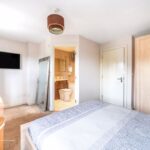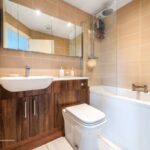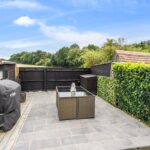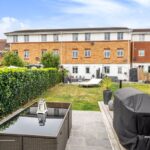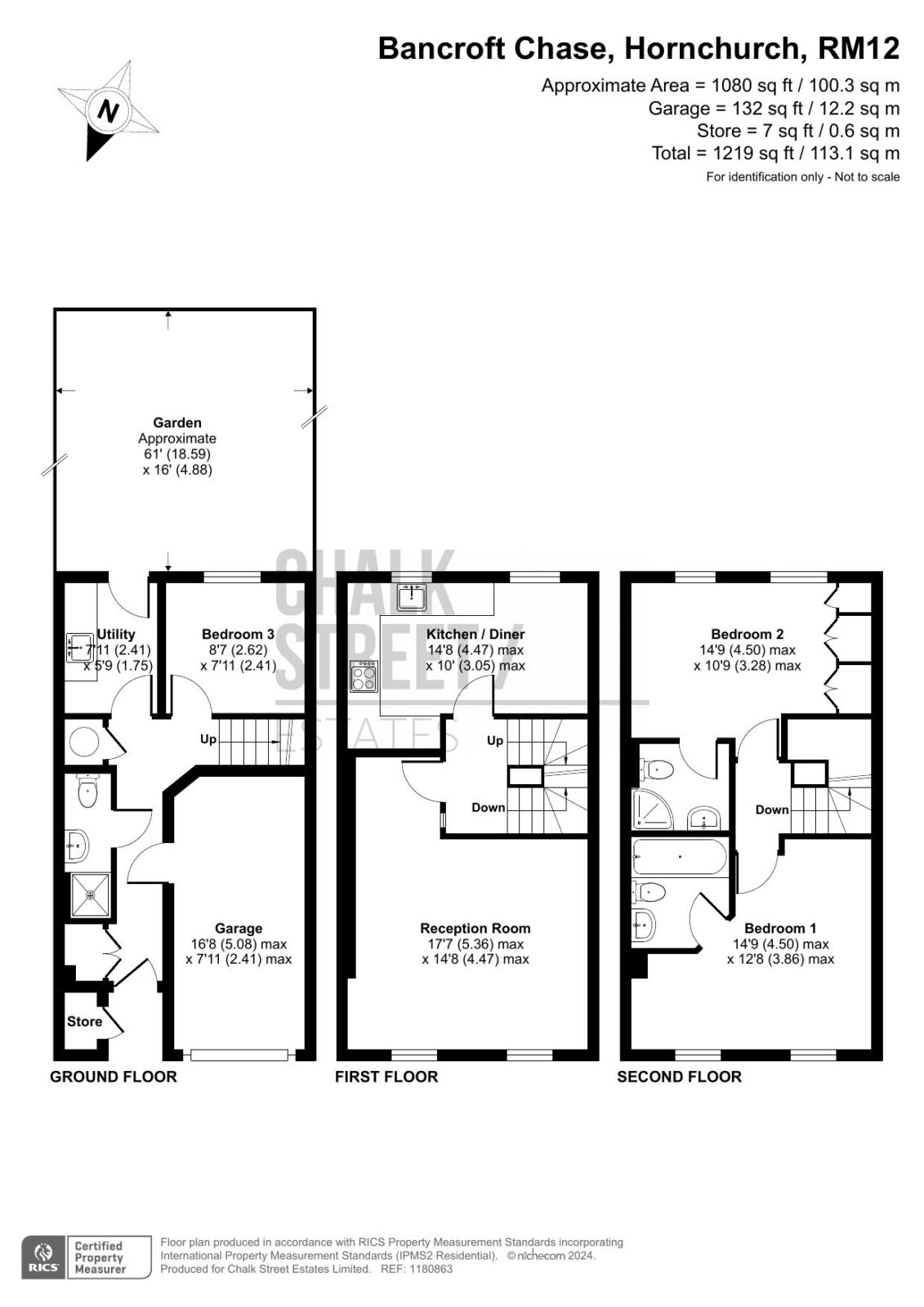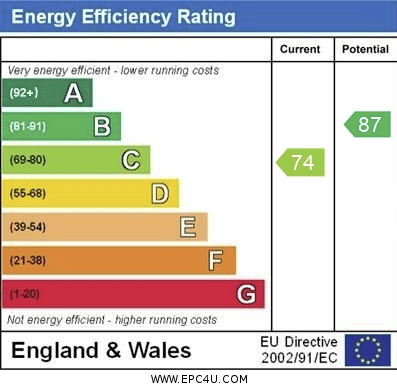Bancroft Chase, Hornchurch, RM12
£500,000
Sold STCTerraced House
Property Features
- Three Bedroom Terraced Townhouse
- Three Bathrooms
- Well Presented Throughout
- Ground Floor Shower Room & WC
- Utility Room
- En-Suites To Master Bedroom & Bedroom 2
- South-Facing Rear Garden
- Integral Garage
- Off Street Parking
- 0.8 Miles From Elm Park Station
About This Property
Spread across three floors and amassing over 1200 sq ft. is this beautifully presented, 3 double bedroom, terraced townhouse.Decorated with a modern palette throughout, boasting three bathrooms, modern kitchen / diner, large living room, integral garage and south-facing landscaped rear garden, this wonderful family home would suit those looking for a property in turn-key condition.
Upon entering the home, the ground floor accommodation consists of a double bedroom, utility room and separate shower room / WC.
Heading up to the first floor, the large kitchen/diner is located at the rear of the home whilst the spacious living room (17'7 x 14'8 max) is situated at the front of the property.
Bedrooms 1 & 2 are located on the second floor and both boast en-suites with bedroom 2 also benefitting from built-in wardrobes.
Externally, there is off street parking to the front and access to the integral garage.
The south-facing rear garden comprises a large stone patio, lawn and second patio at the foot of the garden and provides an ideal space for entertaining and/or relaxation.
Viewing is advised to fully appreciate everything this wonderful family home has to offer.
Call our Havering Office on 01708 922837 for more information or to arrange a viewing.
