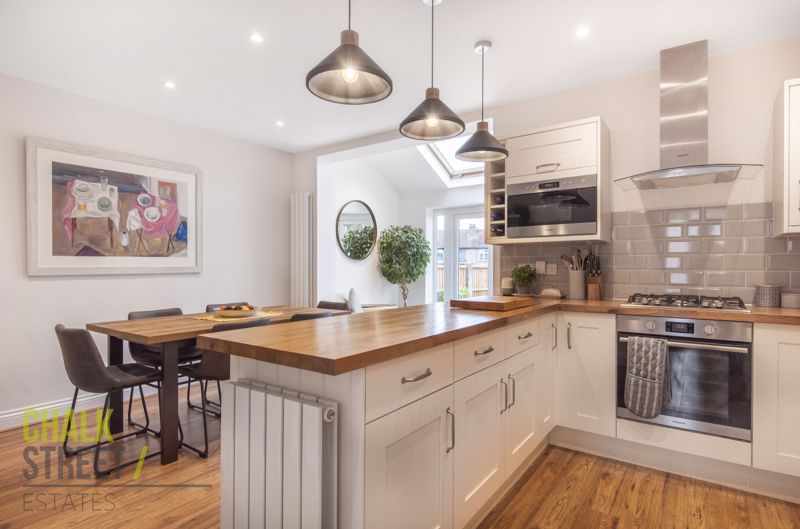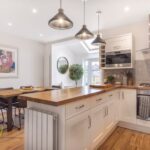Belgrave Avenue, Gidea Park, RM2
£450,000
Sold STCTerraced House
Property Features
- 3 Bedroom Terraced House
- Extended
- Beautifully Presented Throughout
- Large Open Plan Kitchen / Dining / Family Room
- Utility Room
- Ground Floor WC
- 72 Ft. South Facing Garden
- Detached Garage
- 0.3 Miles from Ofsted 'Outstanding' Rated Ardleigh Green Infant and Junior Schools
- 0.6 Miles from Gidea Park Crossrail Station
About This Property
Ideally located just 0.6 miles from Gidea Park Crossrail Station and within the Ofsted 'outstanding rated' Ardleigh Green School catchment area is this completely renovated, immaculate, 3 bedroom terraced house.Upon entering the property there is an entrance hallway with a staircase that rises to the first floor in addition to the under stairs storage cupboard.
Drawing light from the large bay window at the front of the property, the gorgeous living room is decorated with modern tones and features luxury carpet underfoot.
The rear of the property has been extended to help create a substantial, open-plan kitchen / dining / family room that is flooded with natural light from the roof lantern overhead and rear patio doors.
The fitted kitchen is finished with a modern look and comprises various stylish cupboards, integrated dishwasher, microwave, built-in oven and hob, worktops to three sides plus a breakfast bar. There is ample room for a dining table and chairs as well as space for a cosy sitting room overlooking the garden.
A utility room featuring under floor heating, integrated washing machine / tumble dryer and adjoining W/C completed the footprint.
Heading upstairs, there are two comfortable doubles and a further single currently used as a study / office space. All three rooms are decorated with modern tones and luxury carpets. The master bedroom features a stunning bay window to the front elevation.
Completing the internal layout is the modern, well-appointed family bathroom.
Externally, a driveway to the front of the property provides off street parking.
The 71ft. south facing rear garden commences with a raised patio area with steps leading down to a low maintenance garden.
At the base of the garden there is a detached garage that can be accessed from the garden or via a private road at the rear.
Renovated throughout approximately 18 month ago, including a new kitchen and boiler, viewing is highly recommended to fully appreciate what this impressive home has to offer.
Call our Havering Office on 01708 922837 for more information or to arrange a viewing.

