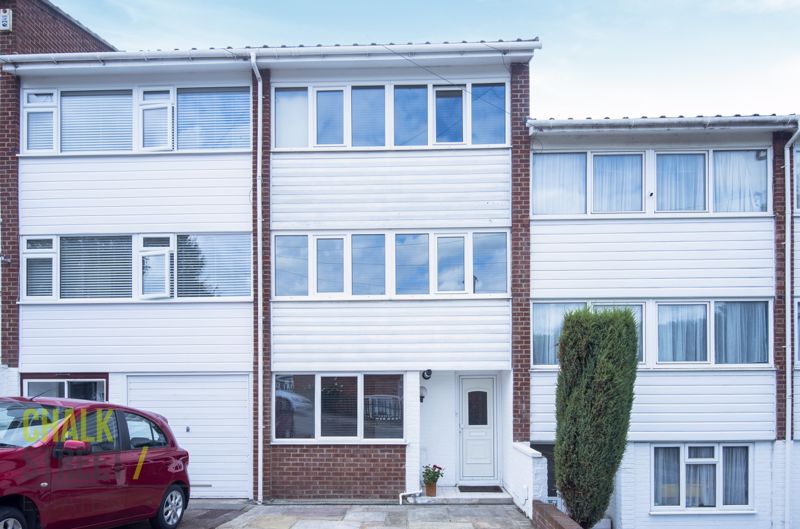Berkeley Drive, Hornchurch, RM11
£415,000
Sold STCTerraced House
Property Features
- Terraced Town House
- 4 Double Bedrooms
- 2 Reception Rooms
- 2 Bathrooms
- Conservatory
- 1262 Sq. Ft.
- South West Facing Garden
- Off Street Parking
- 0.5 Miles From Upminster C2C Mainline Station / District Line
- Sought After Location
About This Property
Situated just 0.5 miles from Upminster c2c & District Line station and within close proximity to several schools, is this 4 double bedroom terraced town house.Amassing over 1260 square foot of living accommodation, the property has a large kitchen/dining room, spacious living room, a conservatory, two bathrooms, off street parking and a south west facing rear garden.
Upon entering the home, you are greeted with an entrance hall providing access to handy storage room and bedroom 2. The first floor is accessed by the staircase ahead.
The first floor accommodation enjoys two double bedrooms situated at the front of the home. At the heart of the first floor is the open plan kitchen / diner. Boasting a large L shaped worktop, numerous wall and base units and integrated appliances, the room flows seamlessly into the bright and airy conservatory, with double doors opening out onto the rear garden.
The shower room completes the first floor layout.
Heading up to the second floor, the master bedroom is situated at the front of the home, measuring 13’4 x 12’6, and benefits from fitted wardrobes. Flooded the natural light from the large windows at rear elevation is the principal reception room.
Finishing the internal layout is the family bathroom.
Externally, the property benefits from off street parking to the front whilst the south west facing rear garden commences with a patio area with steps leading up to the remainder which is laid to lawn bordered with various planting and shrubbery. At the base of the garden there is a further raised area which houses a handy storage shed.
Call our Havering Office on 01708 922837 for more information or to arrange a viewing.

