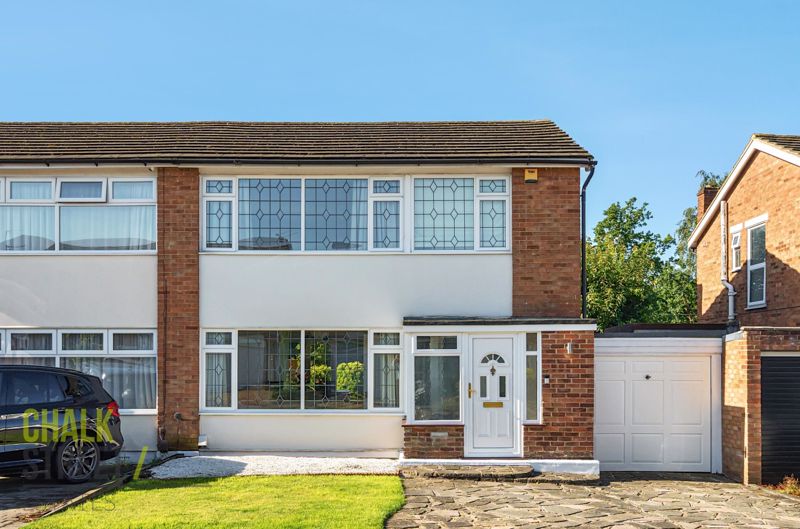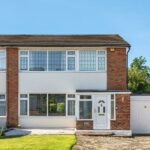Berkeley Drive, Hornchurch, RM11
Offers Over
£475,000
Sold STCSemi-Detached House
Property Features
- Three Double Bedrooms
- Semi Detached House
- Large Through Lounge
- Modern Kitchen
- Ground Floor W/C
- Stunning Family Bathroom
- Off Street Parking With Garage
- South Facing Garden
- 0.3 Miles From Upminster Bridge Underground Station
- 0.4 Miles From Upminster C2C Railway Station
About This Property
Suitably located just 0.3 miles from Upminster Bridge Station, 0.4 miles from Upminster c2c & District Line station and within close proximity to several schools, is this spacious 3 bedroom semi detached house with the potential to extend subject to planning permission.Amassing close to 1000 sq. ft. of living accommodation, the property comprises of two reception areas, kitchen, ground floor w/c, upstairs there are three double bedrooms, well appointed bathroom and externally, a driveway with a garage.
Beautifully decorated with modern tones and positioned at the front of the home is the principal reception room features a large bay window that floods the room with light and high quality wooden flooring underfoot.
Flowing through to rear of the home, the second reception room is currently used as dining room and has access to the rear garden via the French doors. Large windows draw an abundance of natural light, overlooking the south facing rear garden, making the room feel bright and spacious.
Also positioned at the rear of the home is the modern kitchen with plenty of above and below units, as well as ample worksurfaces, oven, hob, overhead extractor fan and a single door providing access to the rear garden.
The ground floor W/C completes the footprint.
Heading upstairs, there are three sizeable double bedrooms. Each room is nicely presented with bedroom 2 enjoying fitted wardrobes and bedroom 3 featuring a handy storage cupboard.
Rounding off the internal layout is the stunning family bathroom which comprises a W/C, hand basin, bathtub and separate shower cubicle.
The current home owners have recently installed new windows to the rear of the property as well as French patio doors in the dining room.
Externally, there is a low maintenance front garden with off street parking and a garage.
The 35’ south facing rear garden commences with a large patio area, perfect for summer evenings, then is mostly laid to lawn bordered with mature shrubs and plant beds.
Viewing is highly recommended to fully appreciate all this home has to offer.
Call our Havering Office on 01708 922837 for more information or to arrange a viewing.

