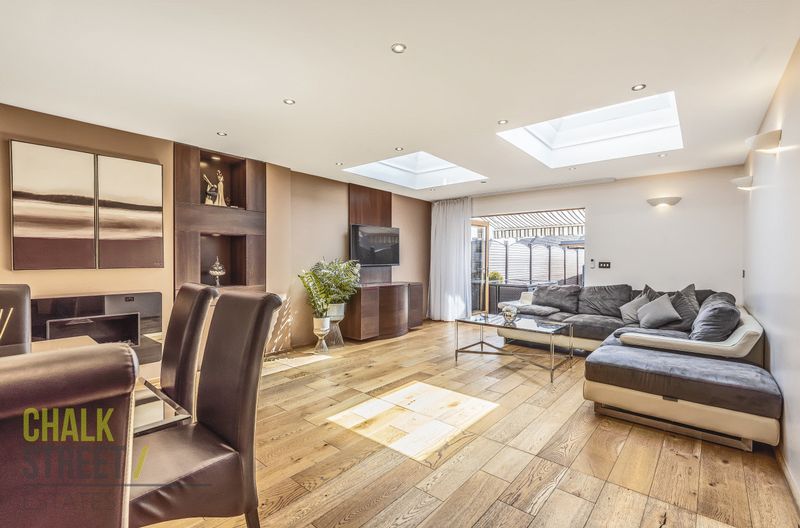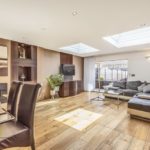Bevan Avenue, Barking, IG11
£500,000
Sold STCTerraced House
Property Features
- Immaculately Presented
- Four Bedrooms
- Three Bathrooms
- Approaching 1500 Sq Ft of Accommodation
- Large Open-Plan Reception Space
- Modern Kitchen / Breakfast Room
- Separate Office
- Outbuilding with Utility, Sauna & Shower
- Ample Off-Street Parking
- 0.3 Miles from Upney Underground Station
About This Property
Presented to a stunning level throughout is this extremely spacious and modern four bedroom family home. The property has been extended in order to provide a large, open-plan reception area complete with bi-folding doors and roof lanterns to the rear. Also on the ground floor is a separate office, cloakroom and a modern kitchen / breakfast room.Spread over the two upper levels are the four bedrooms, family bathroom and en-suite shower room. The property also benefits from an outbuilding with utility space, sauna and shower room.
Entering via an enclosed porch with a handy built-in storage cupboard, from the hallway there is access to the ground floor accommodation and a staircase rising to the first floor.
Located towards the front of the property is the modern kitchen / breakfast room, comprising work surfaces along three sides extending to form a breakfast bar area. There is ample storage provided by above and below counter units in addition to various integrated appliances.
The rear of the property has been extended in order to provide an impressive open / plan reception area, flooded with an abundance of natural light courtesy of the bi-folding doors and dual roof lanterns.
Completing the ground floor accommodation is the separate study with fitted office furniture accessed from the reception area and the cloakroom accessed from the hallway.
Heading up to the first floor, there are three well proportioned bedrooms with largest having the added advantage of built-in wardrobes. The modern family bathroom is also located on this floor.
The loft space has been converted to provide a large master bedroom, with Velux windows to the front and a Juliette balcony to the rear. There is also an en-suite shower room, a built-in wardrobe and access to eaves storage.
Externally, the property enjoys a predominantly south facing rear garden which commences with a raised decking area with the remainder mostly laid to lawn.
At the foot of the garden is a sizeable outbuilding, complete with plumbing and power, kitchen / utility area, reception space, sauna and shower room.
Off-street parking is provided via a resin driveway to the front of the property.
Call our Havering Office on 01708 922837 for more information or to arrange a viewing.

