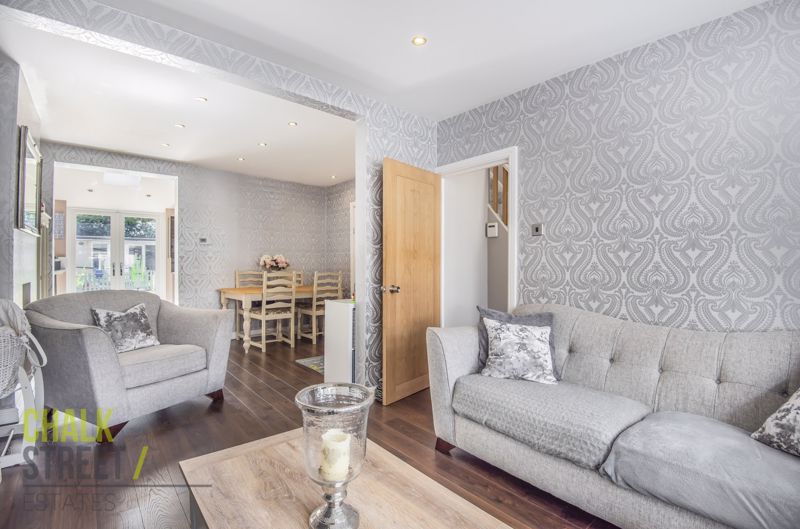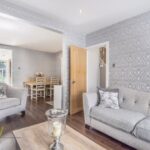Birch Crescent, Hornchurch, RM11
Offers Over
£475,000
Sold STCTerraced House
Property Features
- 4 Bedroom Terraced House
- Extended To Rear
- Loft Conversion
- En-Suite To Master Bedroom
- Impeccably Maintained and Beautifully Presented
- Large, Modern Kitchen
- Ground Floor W/C
- South Facing Rear Garden With Large Outbuilding
- 0.8 Miles To Gidea Park Crossrail Station
- 0.3 Miles To Ofsted 'Outstanding Rated' Ardleigh Green Schools
About This Property
Located within the Ardleigh Green School catchment area and under a mile from Gidea Park Crossrail Station is this exceptionally well presented, extended, four bedroom terrace property with loft conversion. Boasting a recently fitted modern kitchen, ground floor W/C, open-plan living area, ample off street parking and a large rear garden that includes an outbuilding with power and lighting.Upon entering the property there is an entrance hallway with a staircase that rises to the first floor.
Beautifully decorated with modern tones, positioned at the front of the property, the principal reception area features wooden flooring underfoot and a centre fireplace. The room flows through to the second reception room that provides a great space for a dining area.
Located off the dining room is the ground floor W/C and access to the under stair storage.
Spanning the rear of the home, situated in the extension overlooking the garden, the stunning kitchen comprises a number of high gloss above and below units, a range of integrated appliances and work surfaces to three sides. Overhead there are two sky lanterns that flood the room with light. A set of double patio doors open on to the rear garden.
Heading upstairs, there are two comfortable doubles and a further single that is currently used as a study. Bedroom 2 situated at the front of the home has the added benefit of fitted wardrobes.
Also located on this floor is the modern family bathroom.
The impressive master bedroom (17’11 x 11’1) is within the converted loft space and features luxury carpet underfoot, Velux windows to the front, a large dormer window to the rear and fitted wardrobes as well as a stunning en-suite shower room.
Externally, a brick paved driveway to the front of the property provides off street parking.
Externally, there is an 58ft. south-facing garden to the rear that commences with a raised decking area while the remainder is mostly laid to lawn. A footpath leads you to the base of the garden where there is an outbuilding complete with lighting and power and is currently being used as a playroom and gym.
Viewing is strongly advised to fully appreciate this impressive family home.
Call our Havering Office on 01708 922837 for more information or to arrange a viewing.

