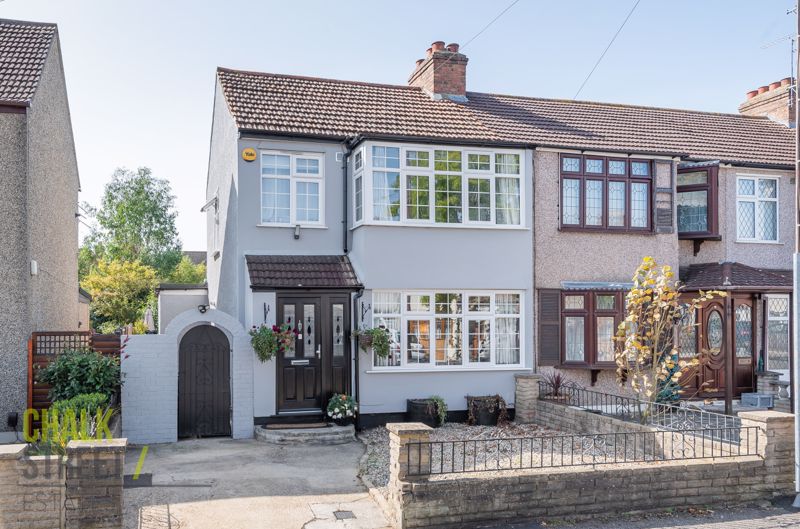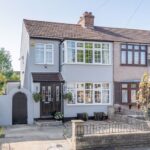Birch Crescent, Hornchurch, RM11
Offers Over
£500,000
Sold STCEnd of Terrace House
Property Features
- Three Bedrooms
- End Of Terrace
- Beautifully Decorated Throughout
- Modern Kitchen
- Impeccably Maintained
- Off Street Parking & Side Gate Access
- Potential For A Double Storey Side Extension (STPP)
- South-West Facing Rear Garden With Double Garage
- 0.3 Miles To Ofsted 'Outstanding Rated' Ardleigh Green Schools
- 0.8 Miles To Gidea Park Crossrail Station
About This Property
Located within the Ardleigh Green School catchment area and under a mile from Gidea Park Crossrail Station is this exceptionally well presented, extended, three bedroom end of terrace house with loft conversion.Upon entering the property, via the enclosed porch, you are greeted with a beautifully decorated living room. Measuring an impressive 23’6 x 16'1, the room draws light from the window to the front elevation and has stairs rising to the first floor with handy under stair storage. The room also provides adequate space for a dining table and chairs.
Leading off the living room and situated within the rear extension is the stunning kitchen. Overlooking the gorgeous rear garden, the kitchen comprises numerous grey high gloss units, granite worktops that extends into a breakfast bar plus integrated appliances such as double oven, microwave, fridge freezer, dishwasher, washing machine and tumble dryer. The kitchen has been finished with tiled flooring and spotlights within the kickboards. Double doors open out onto the rear garden.
Heading up to the first floor there are two comfortable double bedrooms and further single. All three rooms are nicely presented.
The modern family bathroom completes the first floor arrangement.
The property also boasts a large loft room, measuring 15’3 x 8’5 and features a large Velux window to the rear and luxury carpet under foot.
Externally, to the front there is off street parking and side gate access.
The gorgeous, south west facing rear garden measures 90’ in depth and commences with a large patio area, perfect of entertaining on summer evenings. Steps lead down to the remainder that is mostly laid to lawn bordered with a variety of established planting and shrubbery.
At the base of the garden there is a double garage, measuring 20’3 x 14’1, which can be used as a garage, storage, games room or gym.
This property is well suited to those looking to potentially extend further, as the current owners previously had planning permission for double storey side extension.
Viewing is highly recommended to fully appreciate what this beautiful family home has to offer.
Call our Havering Office on 01708 922837 for more information or to arrange a viewing.

