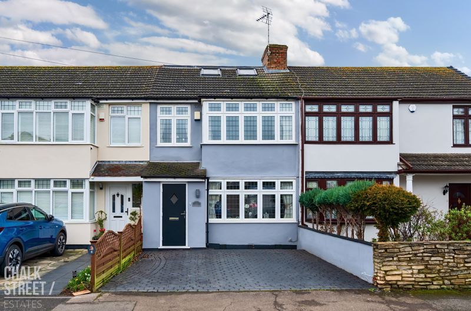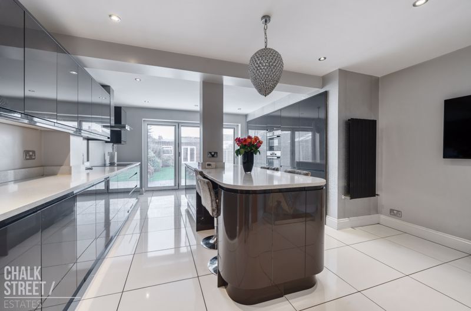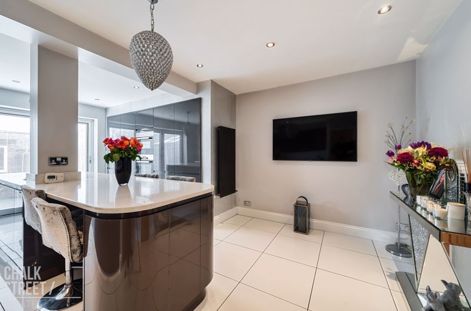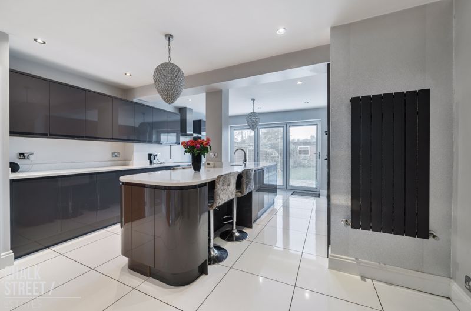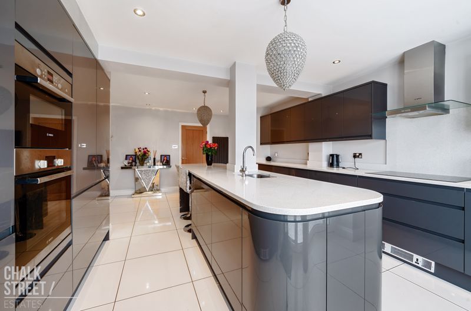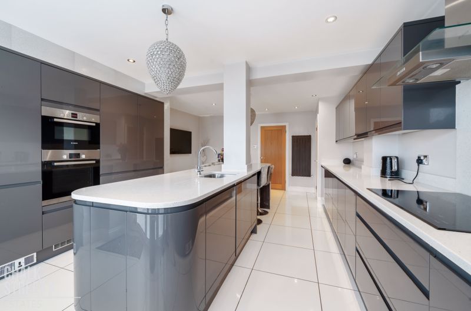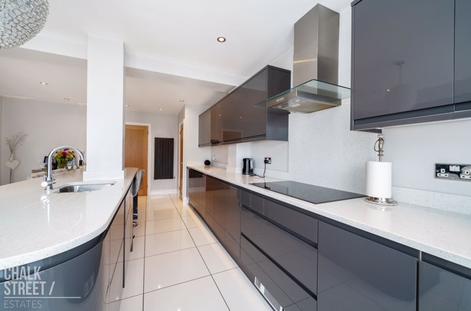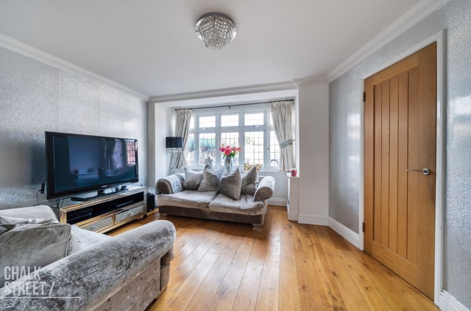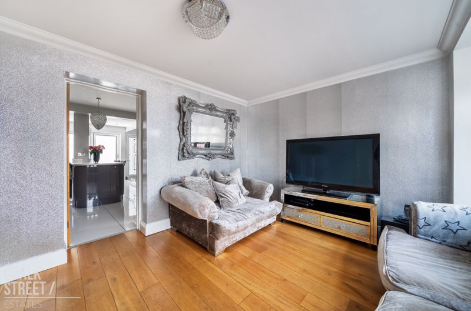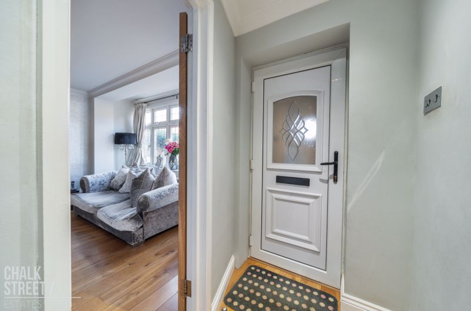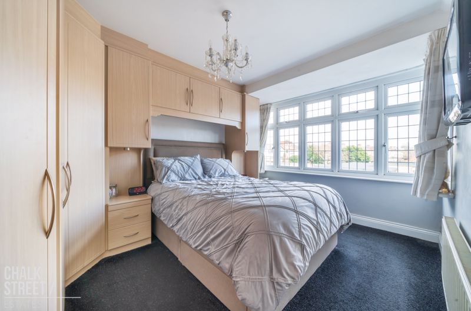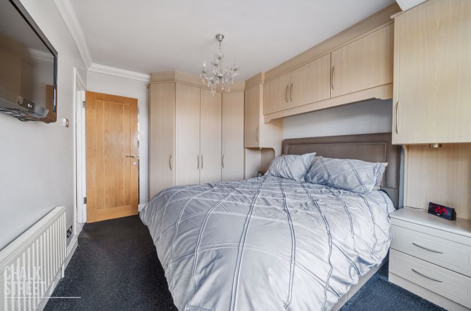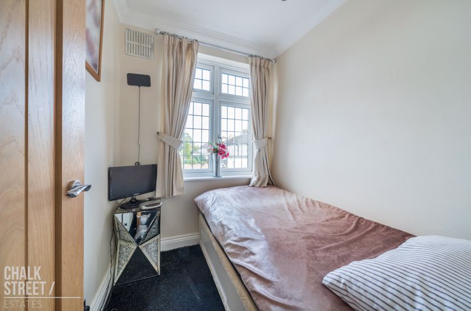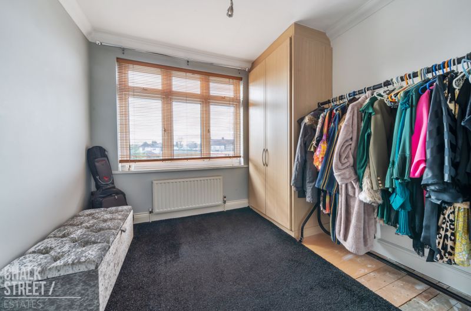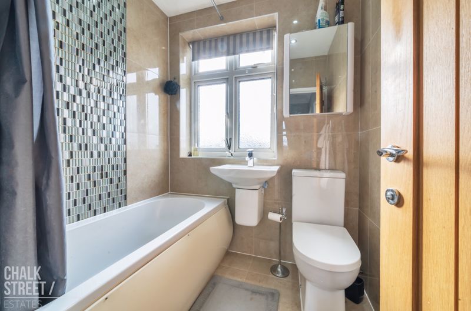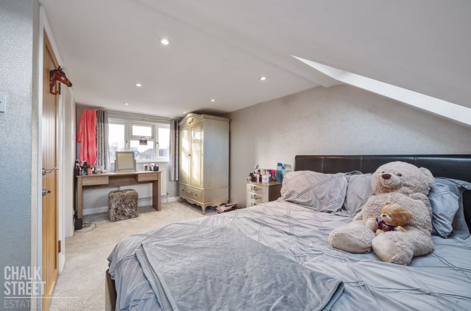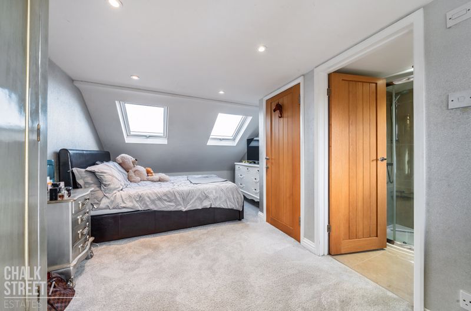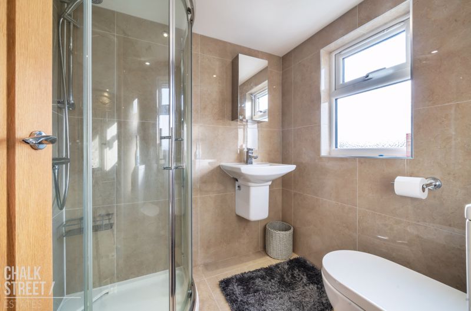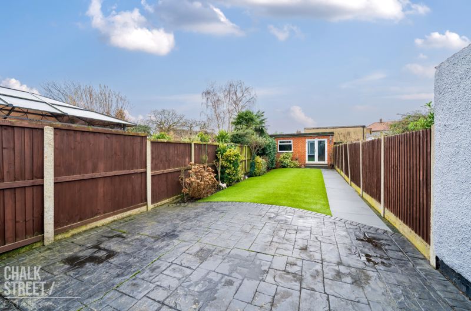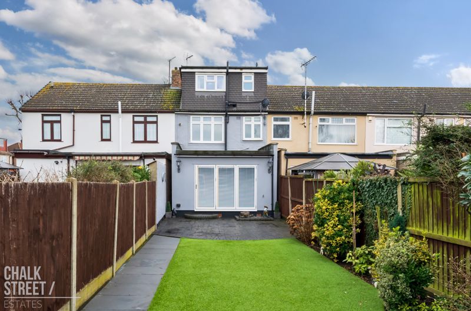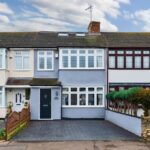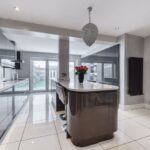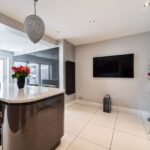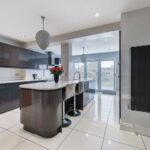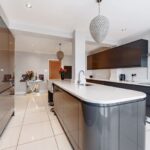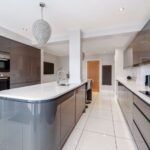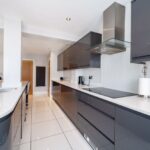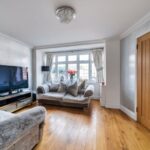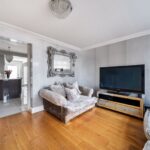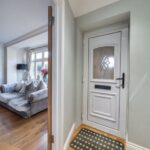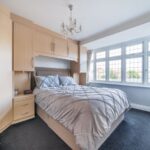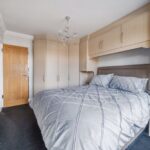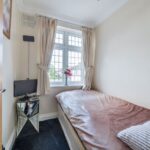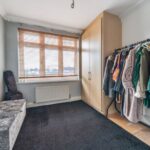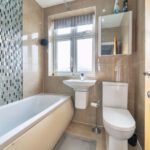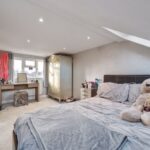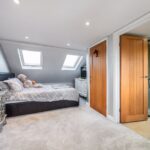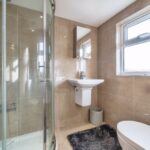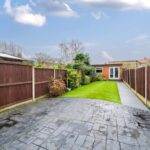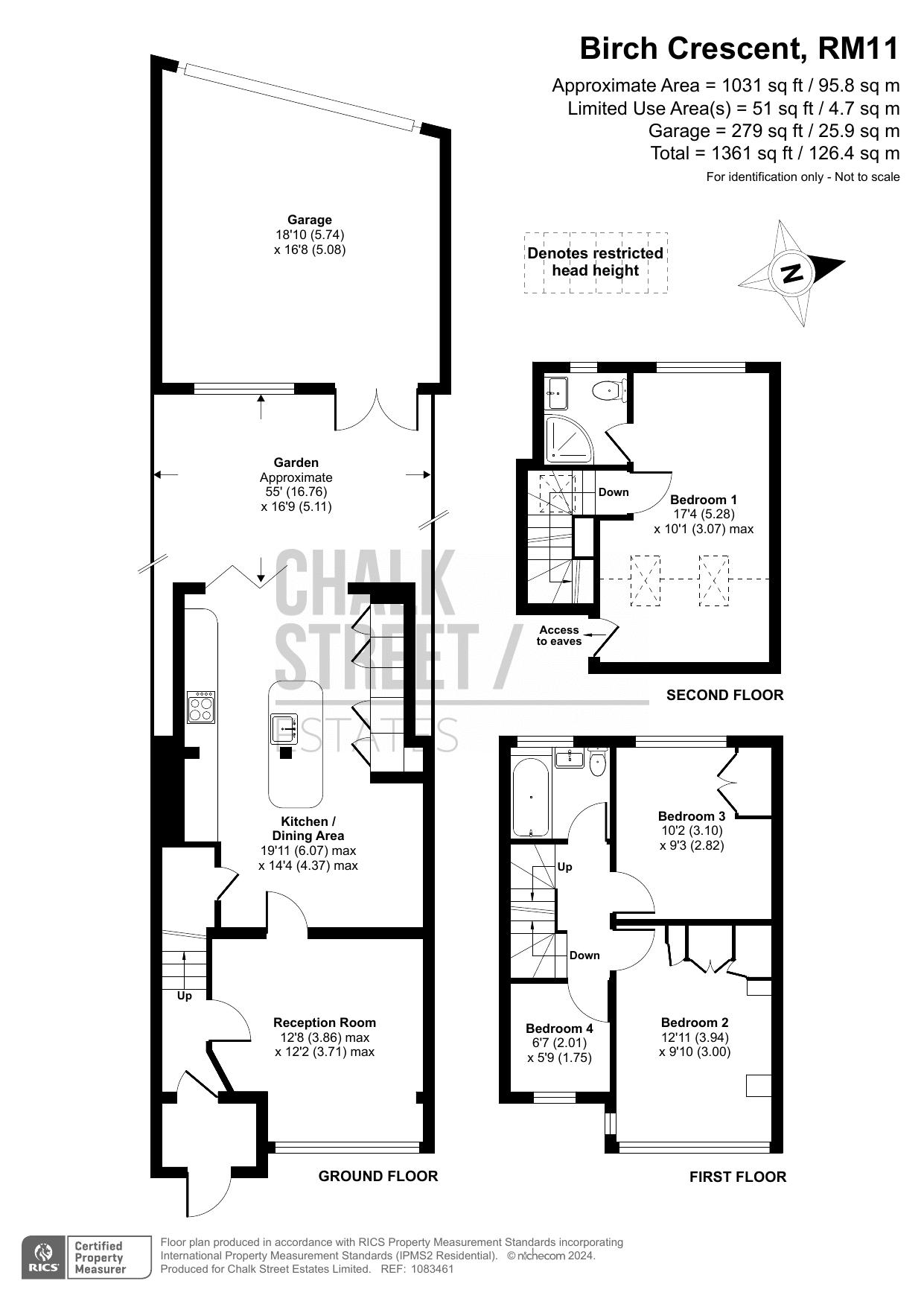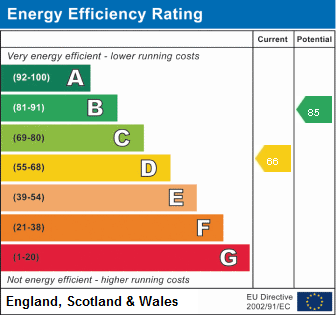Birch Crescent, Hornchurch, RM11
Offers Over
£500,000
Sold STCTerraced House
Property Features
- 4 Bedroom Terraced House
- Extended to Rear and Loft Converted
- Large Master Bedroom with Ensuite
- Stunning Kitchen / Diner / Family Room
- Separate Living Room
- Beautifully Presented Throughout
- Off Street Parking
- Large Detached Garage With Rear Access
- 0.2 Miles From Ardleigh Green Infant & Junior School
- 0.7 Miles From Gidea Park Elizabeth Line Station
About This Property
Ideally located just 0.2 miles from the popular Ardleigh Green Schools, 0.7 miles from Gidea Park Elizabeth Line Station and walking distance to David Lloyd Health Club is this beautifully presented, 4 bedroom, terraced house.Spread across three levels, the property boasts a large rear extension and superb loft conversion that houses the master bedroom and en-suite.
Upon entering the home via the enclosed porch, the internal accommodation commences with a welcoming hallway and stairs rising to the first floor. The spacious living room is decorated with modern tones, wooden flooring under foot and flooded with natural light from the large window to the front elevation.
Leading through, the superb kitchen / diner / family room is located at the rear of the home and overlooks the garden via the large bi-folding doors. Ideal for modern family life and entertaining alike.
Boasting numerous storage units and Quartz worktops, the modern kitchen also features an integrated hob, oven, overhead extractor fan, microwave, fridge-freezer, washing machine and large centre island.
Heading up to the first floor, there are 2 double bedrooms and a single. All bedroom are nicely presented with both doubles benefitting from built-in storage. Also located on this floor is the family bathroom.
Positioned in the converted loft space is the impressive master bedroom. Measuring 17'4 x 10'1, the room is decorated with modern tones and flooded awash with natural light from the 2 Velux windows to the front and large dormer to the rear.
The modern en-suite shower room / WC completes in the internal accommodation.
Externally, there is off street parking to the front with rear access possible via a private alley adjacent to the next door property.
The west-facing rear garden commences with a large stone patio then is mostly laid to artificial lawn with planting to one side and a pathway to the other, leading to the detached garage.
Measuring approximately 19Ft x 17Ft, the room benefits from power and lighting and is currently used for storage although could be adapted to provide a variety of uses such as home gym, games room or home office.
Viewing is advised to fully appreciate this wonderful home.
Call our Havering Office on 01708 922837 for more information or to arrange a viewing.
