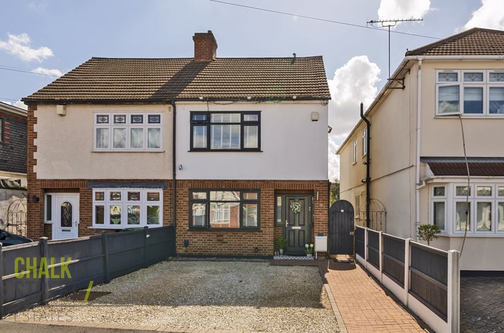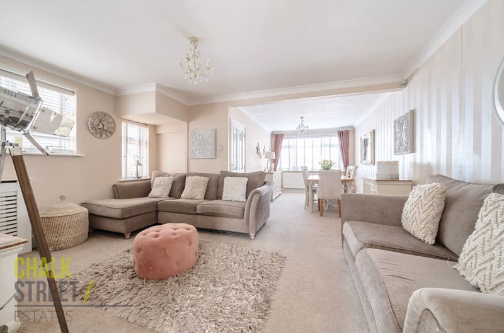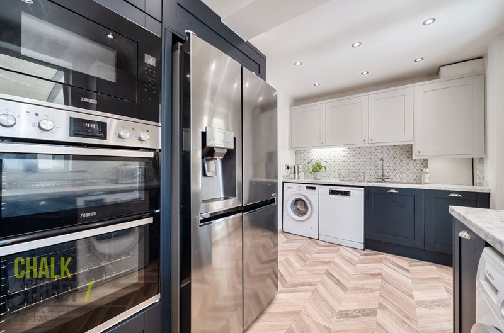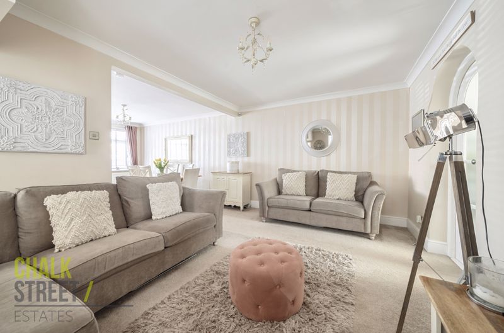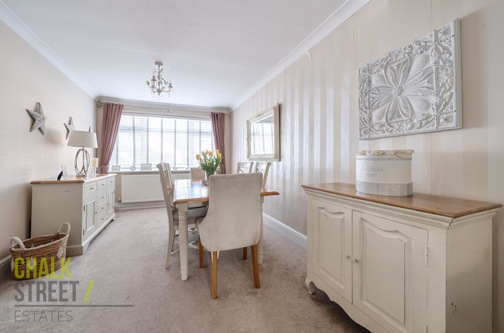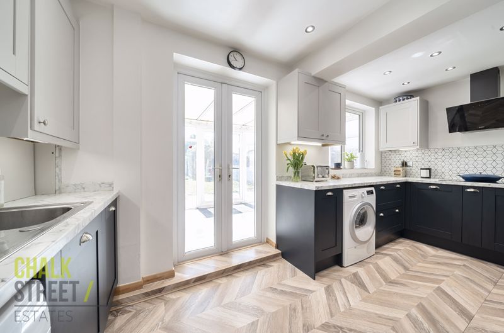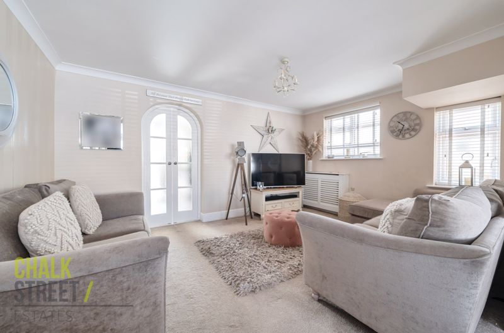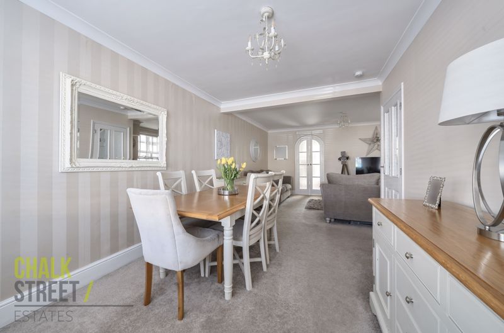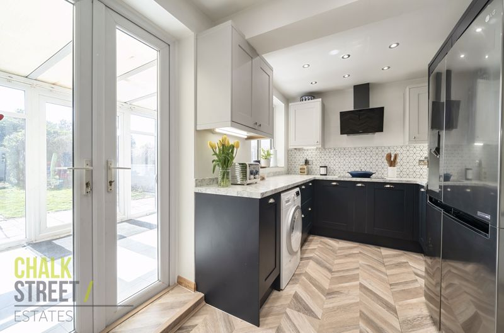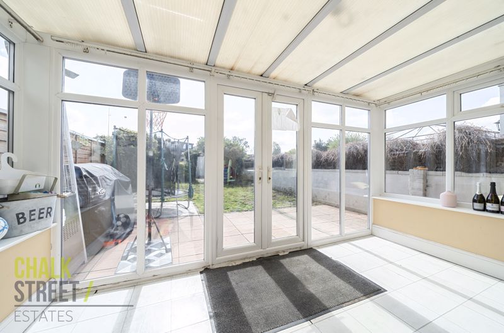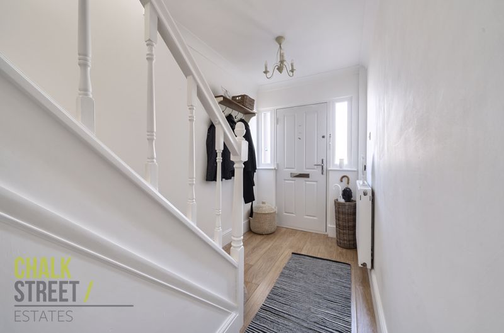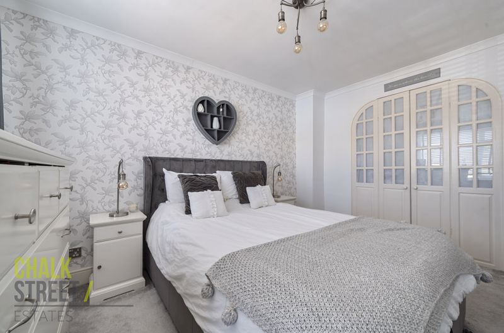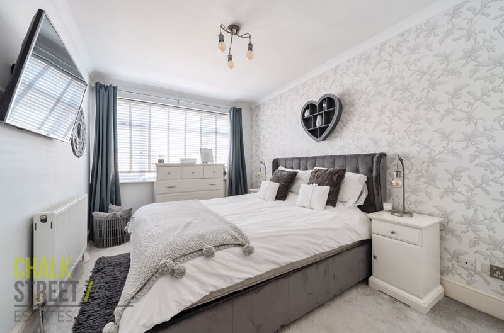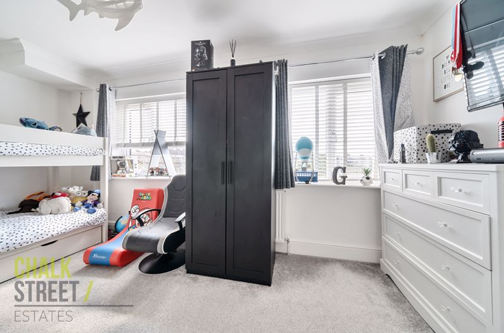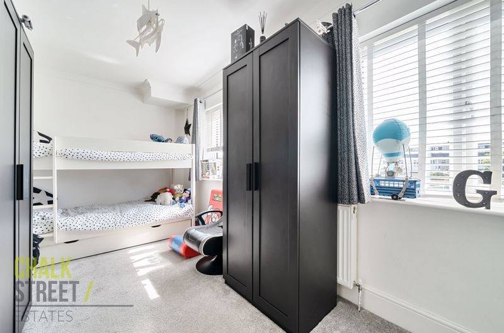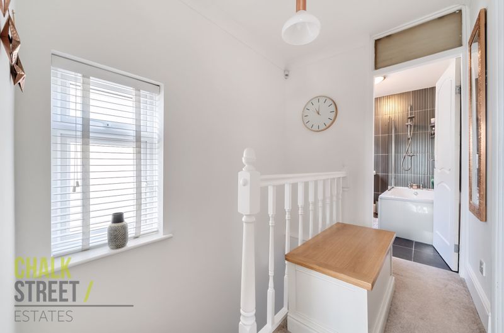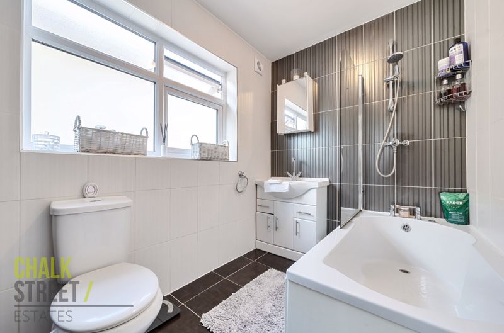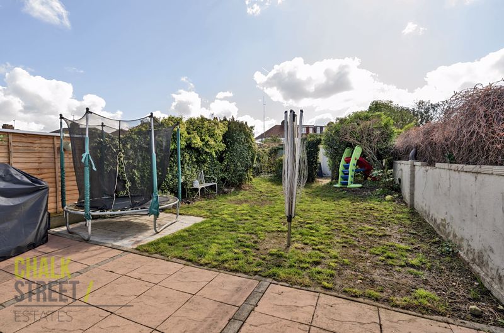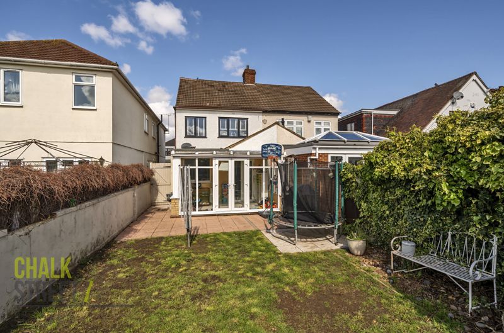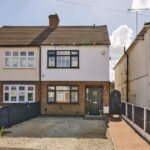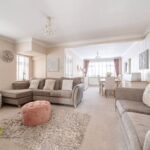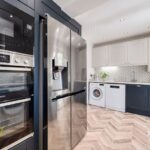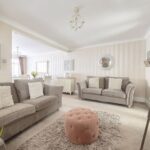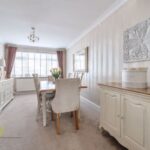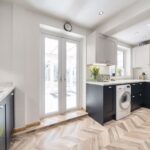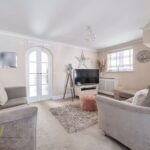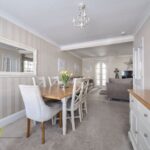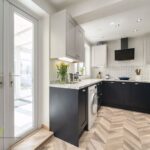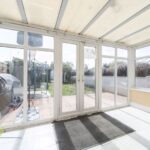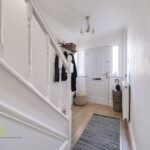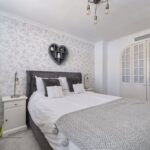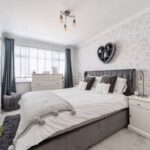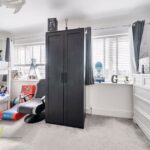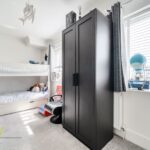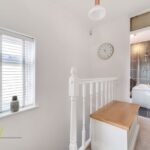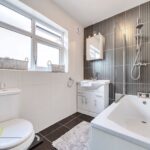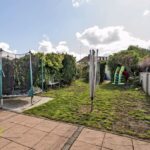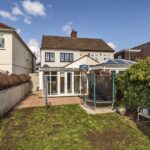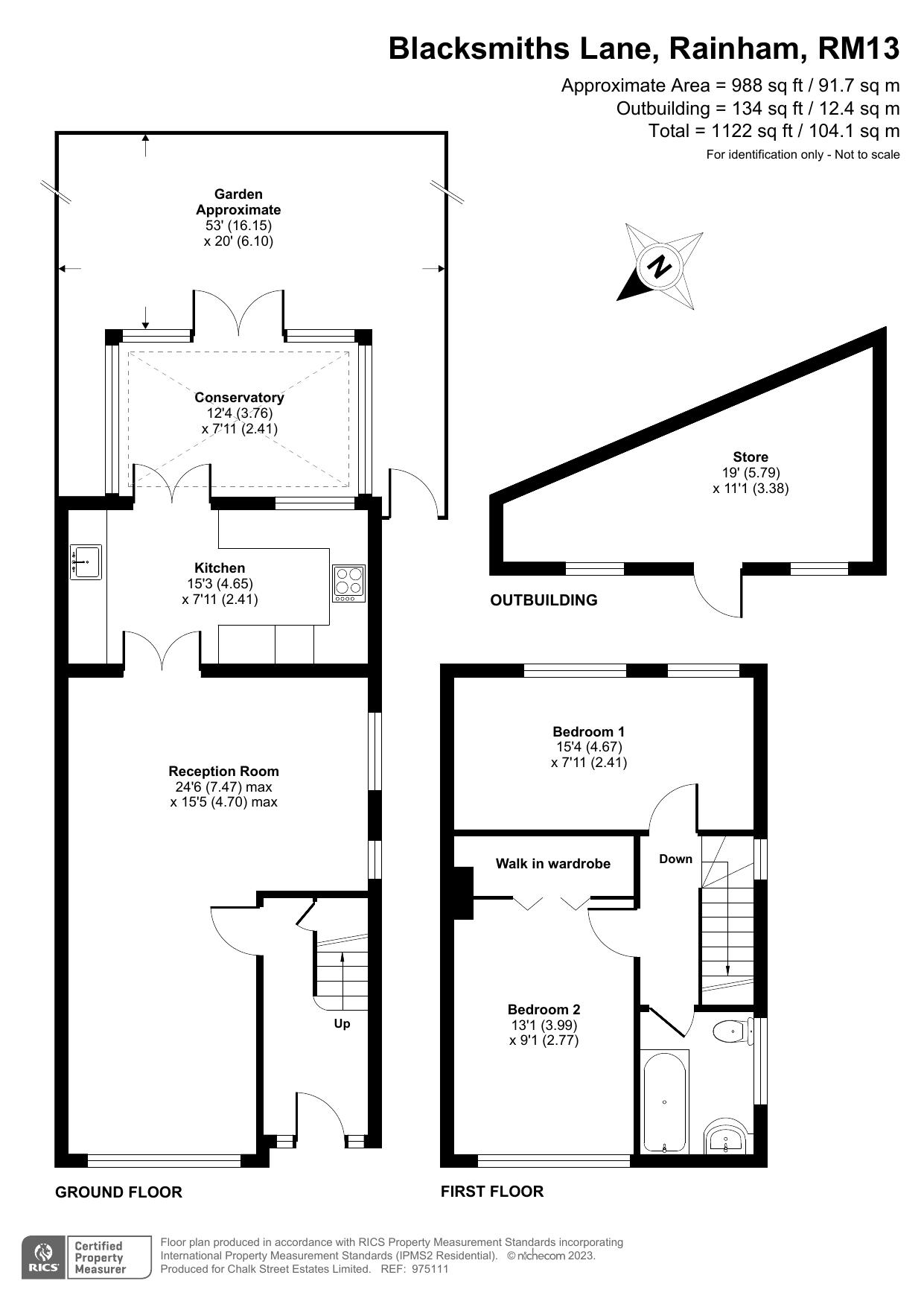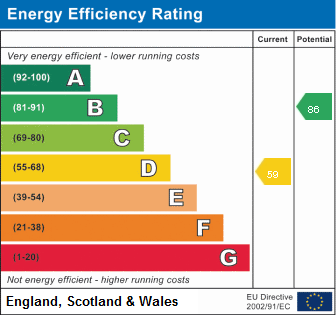Blacksmiths Lane, Rainham, RM13
Offers Over
£435,000
Sold STCSemi-Detached House
Property Features
- Two Double Bedroom Semi-Detached House
- Easily Adapted To Create a Third Bedroom
- Extended To The Rear
- Beautifully Presented Throughout
- Spacious Lounge / Diner
- Modern Kitchen
- Modern Family Bathroom
- Off Street Parking
- 53' Rear Garden
- Walking Distance To Local Schools
About This Property
Originally constructed as a purpose built 3 bedroom house, ideally situated within close proximity to local schools and shops, is this beautifully presented and spacious 2 double bedroom semi-detached house.Recently converted to create two large double bedrooms, the existing layout could easily be adapted to re-introduce a third bedroom in our opinion.
Upon entering the home, you are greeted with a welcoming entrance hallway with stairs rising to the first floor.
Drawing light from the large window to the front elevation, the spacious L-shaped lounge / diner measures 24’6 x 15’5. Beautifully presented, the room enjoys modern neutral tones, decorative cornice and carpet underfoot.
Glazed double doors lead through to the large modern kitchen which comprises numerous wall and base units, worktops to four sides and appliances such as double oven, microwave and hob. Striking herringbone flooring flows throughout.
Measuring 12'4 x 7'11, the bright and spacious conservatory is accessed from the kitchen and overlooks the rear garden.
Heading upstairs, there are two double bedroom, with the largest spanning the rear of the home and in our opinion, could be split to provide a third bedroom.
Both bedrooms are beautifully presented with bedroom 2 boasting its own walk-in wardrobe.
Rounding off the internal layout is the modern family bathroom.
Other
• Combi boiler fitted approx. 2 years ago.
• Magnet kitchen fitted approx. 18 months ago.
• Potential to convert loft space (STPP)
Externally, to the front there is off street parking and side gate access to the rear.
The 53’ south-east facing rear garden commences with a large patio whilst the remainder is predominately laid to lawn. At the base of the garden there is a large outbuilding / workshop that measures 19' x 11'.
Viewing is highly recommended to fully appreciate all this lovely home has to offer.
Call our Havering Office on 01708 922837 for more information or to arrange a viewing.
