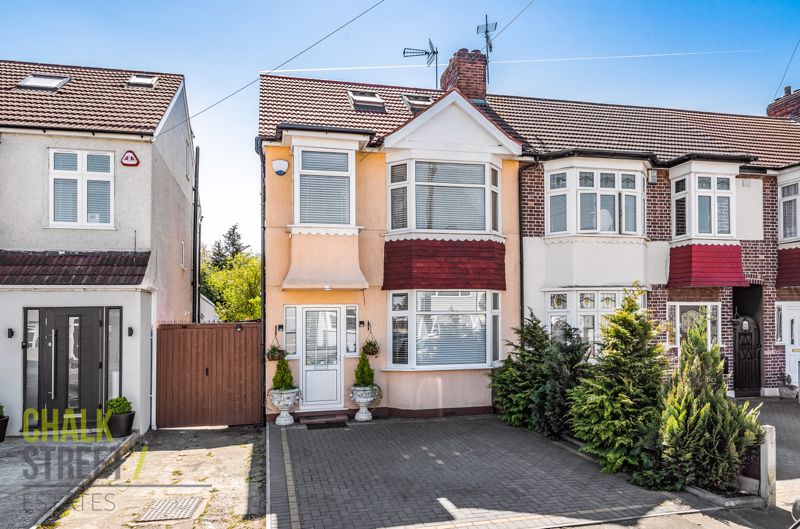Bridport Avenue, Romford, RM7
£550,000
Sold STCEnd of Terrace House
Property Features
- Four Bedroom End of Terrace House
- 1579 Sq. Ft.
- Well Presented Throughout
- 6 Meter Rear Extension
- Spacious Kitchen With Separate Utility Room
- Ground Floor Shower Room
- Loft Conversion With Master Bedroom & En-Suite
- Off Street Parking
- Side Gate Access
- Stunning South Facing Rear Garden With Covered Decking
About This Property
Amassing over 1500 square foot of accommodation, is this much improved, four bedroom end of terrace house. Having been heavily extended, the substantial home boasts a spacious through lounge, impressive kitchen, separate utility room and shower room to the ground floor. The four bedrooms and two bathrooms are spread across the remaining two floors.Upon entering the home, you are greeted with a spacious and welcoming hallway which provides access to most of the ground floor accommodation.
Measuring 11’5 x 10’10, the principal reception room draws light from the attractive walk in bay window to the front elevation. Flowing through to the heart of the home, the lounge is centred around a feature fireplace and is nicely decorated throughout.
Spanning the rear of the home, measuring 19’2 in depth, the kitchen enjoys numerous wall and base units, ample worktops space, a centre breakfast bar and room for essential appliances. The entre space is flooded with natural light by the two overhead sky lanterns and bi-folding doors opening onto the rear garden.
Accessed off the kitchen is the separate utility room.
Completing the ground floor footprint is the modern shower room.
Heading up to the first floor, there are two double bedrooms and a further single. All three rooms are decorated with modern tones whilst the bright and well-appointed family bathroom is also located on this floor.
Situated within the converted loft space is the impressive master bedroom and en-suite shower room. Measuring 18'8 x 15'3, features include a large dormer window to the rear, Velux windows to the front with wooden flooring under foot.
Externally, to the front there is off street parking and shared side gate access to the rear.
The south facing rear garden commences with a covered decking area which provides an ideal space for entertaining on summer evenings. The remainder mostly laid to lawn, neatly framed with various planting and shrubbery. At the base of the garden there is a private patio area which provides access to the storage outbuilding.
Viewing is highly recommended to fully appreciate all this substantial family home has to offer.
Call our Havering Office on 01708 922837 for more information or to arrange a viewing.

