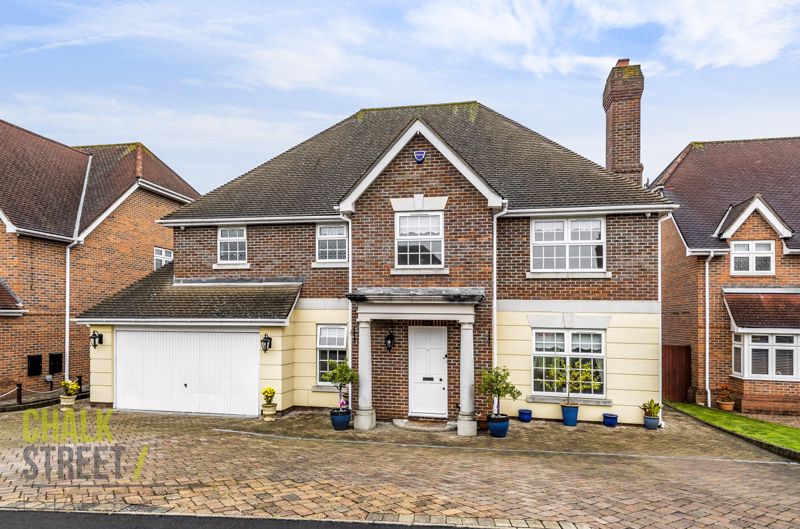Brindles, Emerson Park, RM11
£1,150,000
For SaleDetached House
Property Features
- Five Bedroom Detached House
- 2770 Sq. Ft.
- Four Reception Rooms
- Kitchen With Separate Utility
- Ground Floor W/C
- Two En-Suites Plus Family Bathroom
- Off Street Parking With Side Access
- Integral Double Garage
- 55' Rear Garden
- Quiet Cul-De-Sac Location
About This Property
Charmingly nestled away in a quiet Emerson Park cul-de-sac is this five bedroom, detached house. Amassing in excess of 2700 sq. ft. of living accommodation, the property offers a substantial kitchen, separate utility room, an additional four reception rooms and W/C to the ground floor. The five bedrooms and three bathrooms are situated on the first floor.Upon entering the home, you are greeted with a welcoming hallway which provides access to most of the living accommodation and has stairs rising to the first floor.
The principal living room is positioned to the right, off the hallway and measures 27’11 in depth. Decorated with modern tones and drawing light from the window to the front elevation, there are also double doors at the rear, opening onto the garden.
Adjacent to such is the second reception room, which is also decorated with a neutral palette. Double doors provide access to the rear garden.
A bright and airy kitchen, located off the hallway, comprises numerous wall and base units, L shaped worktops and ample space for essential appliances. The adjoining utility room is well appointed and provides side access to the garden and entrance to the integral double garage.
Also accessed off the kitchen is the formal dining room, which in turn provides access to the garden.
The fourth reception room is situated at the front of the home and would make an ideal study, TV room or playroom.
Completing the ground floor footprint is the WC.
Five bedrooms are located on the first floor, with bedrooms 1 and 2 benefiting from an en-suite shower rooms and fitted wardrobes.
A family bathroom completes the internal accommodation.
Externally, to the front, there is off street parking for several vehicles via a brick paved driveway, access to the double garage and side gate access.
The rear garden is approximately 55' deep and commences with a large patio area, perfect for entertaining and summer dining. The remainder is mostly laid to lawn, neatly bordered with established plants and shrubs.
Call our Havering Office on 01708 922837 for more information or to arrange a viewing.

