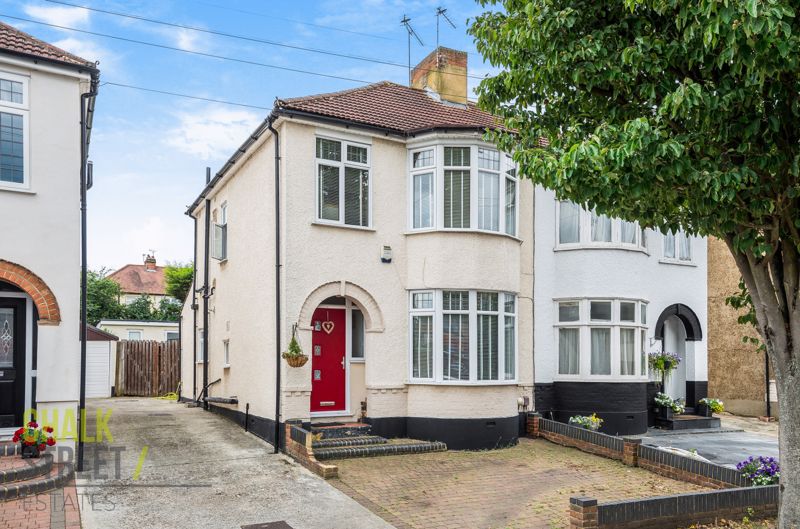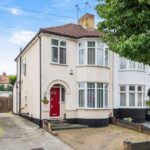Bruce Avenue, Hornchurch, RM12
Offers Over
£500,000
Sold STCSemi-Detached House
Property Features
- Three Bedroom Semi-Detached House
- Extended To Rear
- Well Presented Throughout
- Ground Floor W/C
- Large Open Plan Kitchen / Family / Dining Room
- Off Street Parking
- 70' South Facing Rear Garden With Outbuilding
- 0.5 Miles From Hornchurch Underground Station
- Walking Distance To Hornchurch Town Centre
- Walking Distance To Harrow Lodge Park and Leisure Centre
About This Property
Suitably located just 0.5 miles from Hornchurch station and within walking distance to Hornchurch Town Centre is this attractive, bay fronted, 3 bedroom semi-detached house.Upon entering the home, you are greeted with a welcoming entrance hallway with stairs rising to the first floor.
Drawing light from the attractive bay window to the front elevation, the spacious living room measures 15’2 x 11’4, further features of the room include deep skirtings, decorative cornice, neutral tones and high quality wooden flooring underfoot.
Spanning the rear of the home, predominately within the rear extension is the open plan kitchen / family / dining room. The kitchen boasts numerous wall and base units, worktops along two sides and room for essential appliances. Measuring 19’5 x 17’9, the area provides ample space for a sociable family room as well as a large dining table and chairs. With wooden flooring seamlessly flowing throughout, the room is ideal for modern family living. Sliding doors open out onto the rear garden.
Completing the ground floor footprint is handy W/C.
Heading upstairs, there are two double bedrooms and a single. Each room is again tastefully decorated with both double bedrooms benefiting from built-in wardrobes.
Finishing the internal accommodation is a well-appointed, modern family bathroom.
Externally, there is off street parking to the front via the brick paved driveway and a shared driveway leading to the side gate access to the rear garden.
The 69’ south facing rear garden commences with a large patio area with the remainder laid to lawn. At the base of the garden there is a large outbuilding currently used for storage and an office.
Viewing is highly recommended to fully appreciate this family home.
Call our Havering Office on 01708 922837 for more information or to arrange a viewing.

