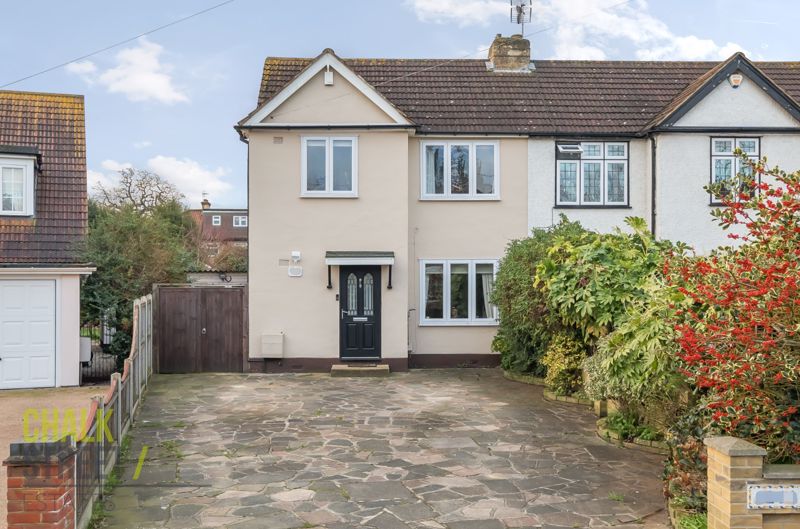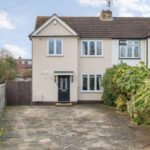Burnway, Hornchurch, RM11
Offers Over
£600,000
Sold STCSemi-Detached House
Property Features
- Four Bedrooms
- Semi-Detached House
- Beautifully Presented Throughout
- Extended To The Rear
- SMART Heating Thermostat
- South Facing Rear Garden
- Off Street Parking For Several Vehicles
- Detached Garage
- 0.2 Miles Emerson Park Station, 0.6 Miles From Upminster Bridge Station
- Walking Distance to Hornchurch Town Centre
About This Property
Situated in a sought after location, within walking distance of Emerson Park and Upminster Bridge stations, St. Andrews Park, local schools and Hornchurch Town Centre is this beautifully presented, 4 bedroom, semi-detached house. Having been much improved by the current owners, the property would suit those looking for walk-in condition.Features include an open plan kitchen/dining area, a spacious lounge, separate utility, ground floor shower room, modern family bathroom, large rear garden and off-street parking for multiple cars to the front.
The internal accommodation commences with a bright and airy hallway with stairs rising to the first floor.
At the front of the home, the spacious reception room, measuring 15’4 x 13’8, is decorated with neutral tones, features include centre electric fireplace and laminate flooring.
The home has been extended to provide a spacious kitchen / diner. The kitchen comprises numerous wall and base units, ample worktop space and various integrated Bosch appliances such as oven, combi oven / microwave, extractor fan, induction hob. The large overhead sky lanterns and sliding patio doors flood the area with an abundance of natural light.
Positioned off the hallway is the separate utility room which provides additional worktop space and room for essential appliances.
Completing the ground floor footprint, is the generous sized ground floor shower room, located off the hallway.
Heading upstairs there are three comfortable double bedrooms and an additional single. Bedrooms 1 and 3 are at the rear of the home overlooking the garden, whilst bedrooms 2 and 4 are located at the front of the property. All bedrooms are nicely presented with bedrooms 1 and 2 enjoying fitted wardrobes.
Finishing the layout is a well appointed family bathroom.
Externally, there is off-street parking for several vehicles to the front and side gate access leading to a large garage which boasts electrical sockets and lighting.
The well maintained, 47’ south facing rear garden is predominantly laid to lawn with a variety of well established trees and shrubs. At the base of the garden is a handy storage shed which is fitted with lighting and power.
Viewing is highly recommended to fully appreciate all this wonderful home has to offer.
Call our Havering Office on 01708 922837 for more information or to arrange a viewing.

