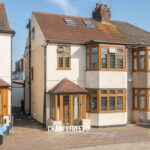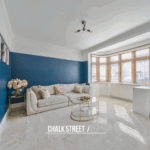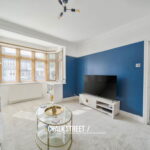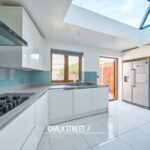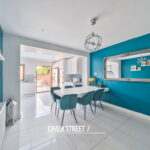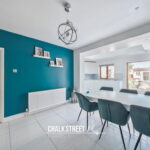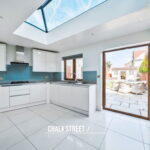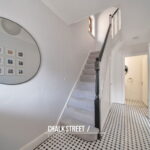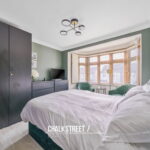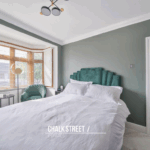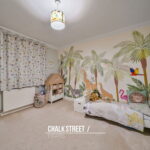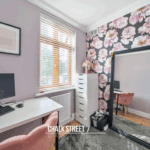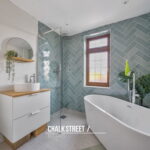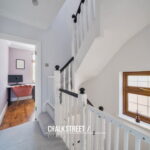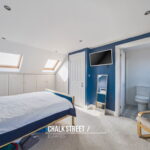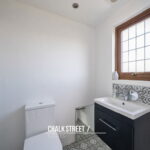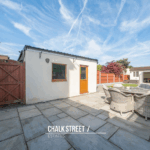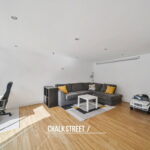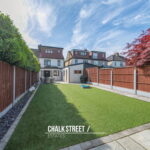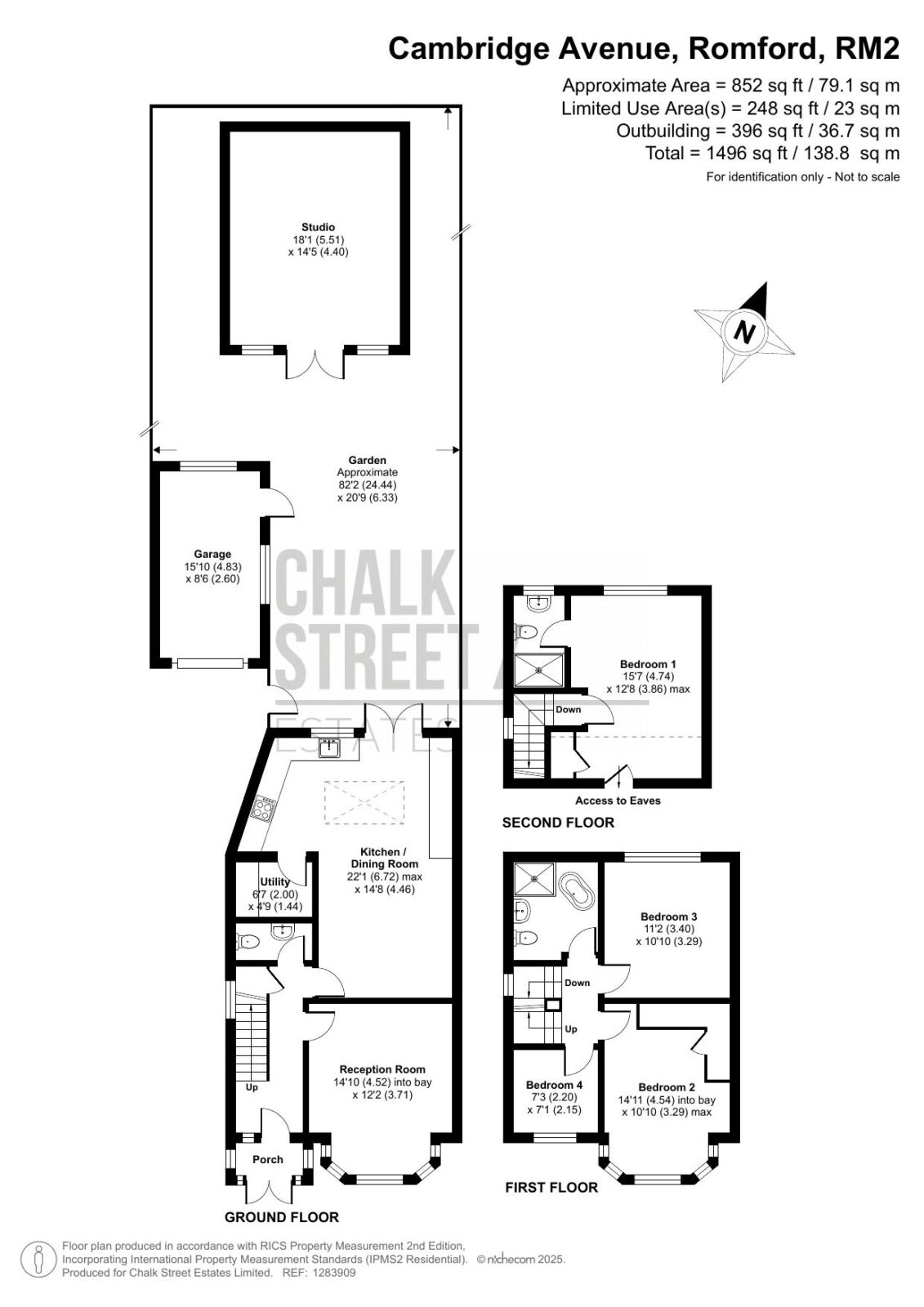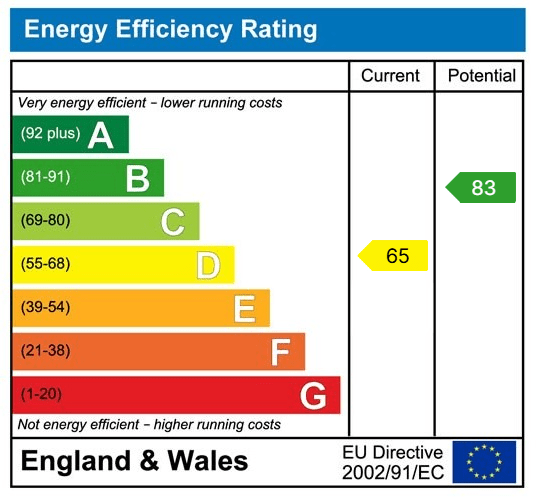Cambridge Avenue, Gidea Park, RM2
Property Features
- 4 Bedroom Semi-Detached
- Extended To The Rear Plus Converted Loft Space
- 1444 Sq. Ft.
- Tastefully Decorated and Beautifully Presented Throughout
- Stunning Newly Fitted Kitchen
- Ground Floor W/C
- Utility Room
- En-Suite To Master Bedroom
- Walking Distance To Gidea Park Crossrail Station
- Large Garden Outbuilding
About This Property
Ideally situated just 0.3 miles from Gidea Park Elizabeth Line Station and 0.3 miles from Ofsted 'Oustanding Rated' Ardleigh Green School is this beautifully presented, 4 bedroom, semi-detached house.
Upon entering the home via the enclosed porch, you are greeted with a welcoming hallway with stairs rising to the first floor.
Positioned at the front of the property is a well presented living room (14'10 x 12'2) with luxury carpet under foot, large bay window, decorative coving and deep skirting boards.
At the rear of home and overlooking the garden is an impressive kitchen / dining / family room. The spacious dining area is open onto the impressive kitchen. The stylish room boasts an abundance of white, high gloss base and wall units, built-in appliances, Quartz stone worktops, underfloor heating throughout with large patio doors and roof lantern which flood the space with natural light.
Conveniently located off the kitchen is a handy utility room, fully plumbed for laundry etc.
Completing the footprint is a ground floor W/C, positioned just off the hallway.
Heading up to the first floor, bedrooms 2 and 3 are comfortable doubles and are tastefully decorated. Bedroom 4 is a single room and currently being used as a home office but can be easily converted back to a bedroom.
The stunning family bathroom is also located on this floor.
The impressive master bedroom (15'7 x 12’8) is within the converted loft space. Features include built-in cupboards, large dormer window to the rear, Velux windows to the front and a chic en-suite shower room.
Externally, there is off street parking and side access via the shared drive to a detached garage (15'9 x 8'1).
The 82' rear garden commences with a stone patio then is mostly laid with artificial lawn and neatly bordered by high quality fencing. A stone path leads to the rear of the garden where a tastefully designed and well-constructed 18'1 x 14'5 summer house / outbuilding is positioned, ideal for a home office, entertainment room or bar.
Viewing is strongly advised to fully appreciate everything this home has to offer.



















