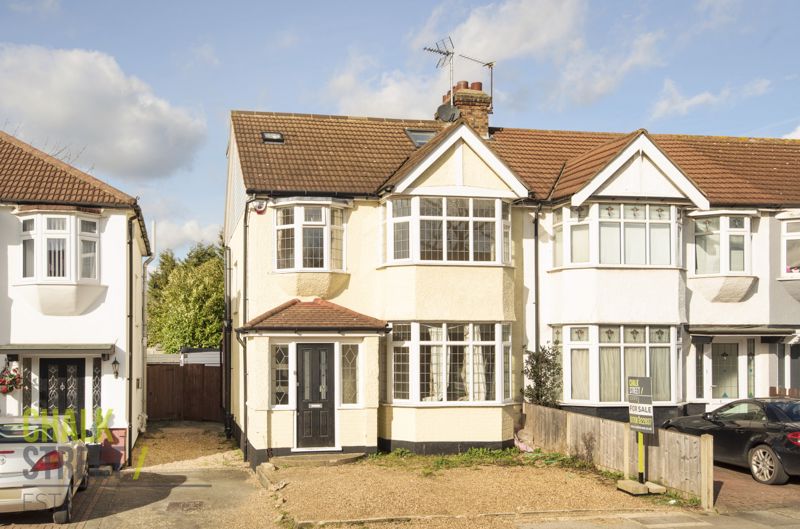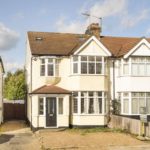Carlton Road, Gidea Park, RM2
£525,000
Sold STCEnd of Terrace House
Property Features
- Four Bedroom End of Terrace House
- No Onward Chain
- Extended To Rear Plus Loft Conversion
- Two Reception Rooms
- Utility Room and Ground Floor Cloakroom
- Large Garden
- Off-Street Parking
- Garden Outbuilding
- 0.2 Miles from Gidea Park Crossrail Station
About This Property
Offered for sale with the advantage of no onward chain, is this classic 1930's character four bedroom end of terrace house.Superbly located just 0.2 miles from Gidea Park Crossrail station and a mere stroll to local shops and amenities, the property has been extended to the rear, a converted loft space and boasts a total of 1246 sq. ft. of internal accommodation.
Upon entering the property via the enclosed entrance porch, the spacious living room is located at the front of the home and features a large bay window, wooden flooring, cast iron fireplace, decorative coving and ceiling rose.
The hub of home is a stunning open plan kitchen / dining / family room with double doors leading to the rear garden. The kitchen has ample base and wall units and space for essential appliances. The area is flooded with natural light from the double doors at the rear and large overhead roof lantern.
Conveniently located off the kitchen is a utility room.
Completing the footprint is a ground floor W/C, located off the hallway.
Heading upstairs, bedroom two is a spacious double with an attractive bay window. Bedroom three is another comfortable double overlooking the rear garden. Bedroom four is a single bedroom and has a feature bay window.
The stylish, fully tiled, family bathroom completes the first floor.
The loft has been thoughtfully extended to provide a master bedroom occupying the whole of the second floor, flooded with light from Velux windows to the front and a large dormer window looking over the rear garden. A modern en-suite shower room compliments this bright and spacious room.
Externally, there is off street parking to the front and side access to the rear garden via a shared driveway.
The private 88 foot rear garden commences with a large stone patio then is mostly laid to lawn with mature trees and shrubs.
A large outbuilding provides ample storage.
Call our Havering Office on 01708 922837 for more information or to arrange a viewing.

