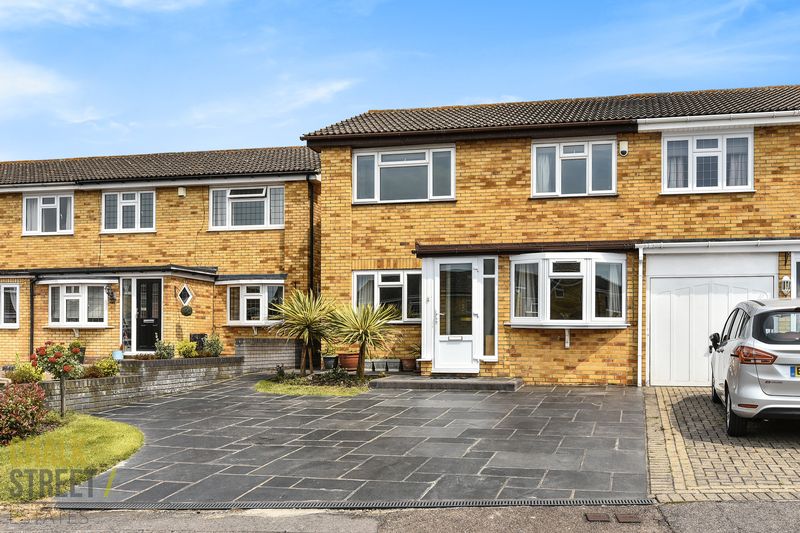Christopher Close, Hornchurch, RM12
£475,000
Sold STCSemi-Detached House
Property Features
- 3/4 Bedroom House
- Semi Detached
- 2 Reception Rooms
- Conservatory
- Ground Floor W/C
- Off Street Parking
- Cul De Sac Location
- Suttons Farm Development
About This Property
Situated on the popular SUTTONS FARM development is this impressive 3/4 bedroom semi detached family home. The garage has been converted to provide a second reception room or can be used as a bedroom in addition to the 21' 10" through lounge and conservatory to the rear. There is also a GROUND FLOOR W/C. To the first floor there are 3 equally generous sized bedrooms and family shower room. The front is block paved and provides OFF STREET PARKING.
Call our Havering Office on 01708 922837 for more information or to arrange a viewing.

